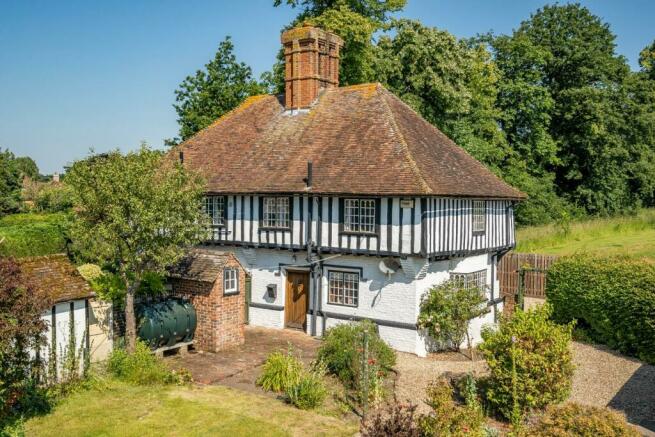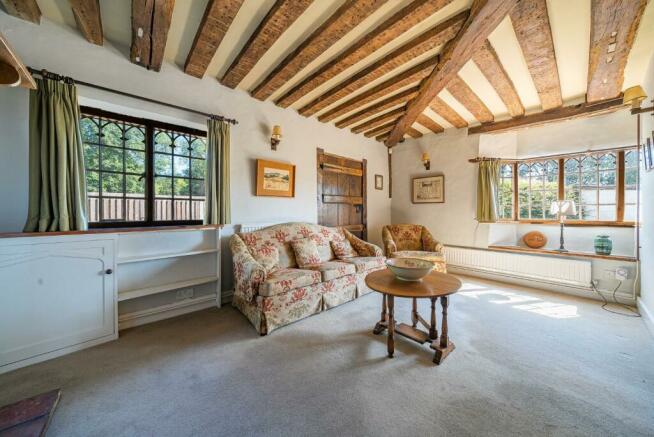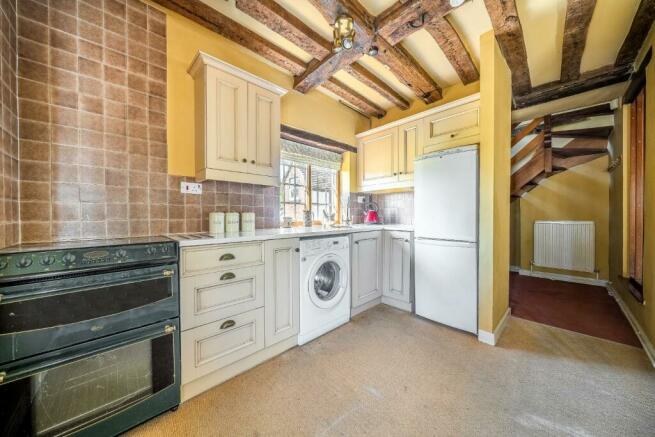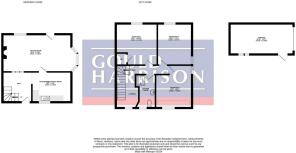
The Street, Willesborough, Ashford TN24

- PROPERTY TYPE
Semi-Detached
- BEDROOMS
3
- BATHROOMS
1
- SIZE
Ask agent
- TENUREDescribes how you own a property. There are different types of tenure - freehold, leasehold, and commonhold.Read more about tenure in our glossary page.
Freehold
Key features
- GRADE II LISTED SEMI DETACHED HOUSE
- WEALTH OF EXPOSED OAK TIMBERS & SUPERB KING POSTS
- THREE BEDROOMS
- ABOUT A QUARTER OF AN ACRE
- QUIET LOCATION
- NO ONWARD CHAIN
Description
Quietly situated in The Street in Willesborough, convenient for William Harvey hospital, Tescos and Junction 10/10a of the M20. Ashford town centre and mainline station are about two miles away. Dating back to the early 1400's this house has fine exposed beams, inglenook fireplace and other fine period features. No Chain.
Oak Panelled Front Door To: -
Hallway - With staircase to first floor.
Sitting Room - 5.51m x 3.02m (18'1 x 9'11) - Inglenook fireplace and beamed ceiling.
Kitchen/Breakfast Room - 3.15m x 2.44m (10'4 x 8'0) - Beamed ceiling, stainless steel sink unit, range of worktops with drawers and cupboards, wall cupboards, space and plumbing for appliances, panelled oak door to rear and outside WC.
First Floor: -
Landing - Window to rear, doors to:
Bedroom One - 3.38m x 3.33m (11'1 x 10'11) - Airing cupboard, window to front.
Bedroom Two - 3.53m x 2.92m (11'7 x 9'7) - Window to rear.
Bedroom Three - 3.33m x 2.77m (10'11 x 9'1) - Window to front.
Shower Room - Large glass fronted shower cubicle, white pedestal wash hand basin and low level WC, window to rear.
Outside - Lovely garden to the side and rear with lawn, established hedges, borders and shrubs. Outside WC.
Octagonal Summerhouse - 2.54m x 2.44m (8'4 x 8'0) -
Driveway - Leading to:
Detached Garage - 5.11m x 2.51m (16'9 x 8'3) -
Services - Main water, electricity and drainage, oil fired central heating.
Tenure - Freehold.
Council Tax - Ashford Borough Council Band: D.
Historic England List Entry: - This building is listed under the Planning (Listed Buildings and Conservation Areas) Act 1990 as amended for its special architectural or historic interest.
750/3/128 THE STREET 24-SEP-51 WILLESBOROUGH (Northeast side) 124 AND 126 (Formerly listed as: THESTREET WILLESBOROUGH 100 AND 102) II Former farmhouse, C15. Now two cottages.
MATERIALS: Close-studded first-floor with rebuilt brick ground floor. Clay-tiled roof.
PLAN: Continuous jetty house with hipped roof and massive central ridge stack.
EXTERIOR: The first floor is jettied on all four sides, with exposed joist ends and corner brackets. Additional support is provided by later stepped brick brackets. The front elevation is to the north and has four bays. Windows to the north are paired casements with pointed Gothic panes and ground floor windows have squarehood-moulds. Doors are to the far left and right of the elevation and have arched Gothic door cases.
REASONS FOR DESIGNATION: Nos. 124 and 126 The Street, a former C15 farmhouse is listed at Grade II for the following principal reasons: * Architectural interest: the building is a well-preserved example of a substantial continuous jetty house. * Historic interest: the building displays late medieval vernacular building traditions, as well as later historic fabric of interest, such as the substantial ridge stack and Gothic style windows and doors.
Brochures
The Street, Willesborough, Ashford TN24- COUNCIL TAXA payment made to your local authority in order to pay for local services like schools, libraries, and refuse collection. The amount you pay depends on the value of the property.Read more about council Tax in our glossary page.
- Band: D
- LISTED PROPERTYA property designated as being of architectural or historical interest, with additional obligations imposed upon the owner.Read more about listed properties in our glossary page.
- Listed
- PARKINGDetails of how and where vehicles can be parked, and any associated costs.Read more about parking in our glossary page.
- Garage
- GARDENA property has access to an outdoor space, which could be private or shared.
- Yes
- ACCESSIBILITYHow a property has been adapted to meet the needs of vulnerable or disabled individuals.Read more about accessibility in our glossary page.
- Ask agent
Energy performance certificate - ask agent
The Street, Willesborough, Ashford TN24
NEAREST STATIONS
Distances are straight line measurements from the centre of the postcode- Ashford Station1.7 miles
- Ashford International Station1.8 miles
- Wye Station3.2 miles
About the agent
Operating from our central High Street location we have, without doubt, the most experienced residential sales team in the town with outstanding local knowledge. Our collective expertise is unrivalled throughout Ashford and the villages with industry recognised qualifications through RICS, NAEA & ARLA.
At Gould & Harrison we are proud to offer a comprehensive range of services, providing assistance no matter what your property needs.
We have been helping first time buyers, familie
Industry affiliations



Notes
Staying secure when looking for property
Ensure you're up to date with our latest advice on how to avoid fraud or scams when looking for property online.
Visit our security centre to find out moreDisclaimer - Property reference 33195113. The information displayed about this property comprises a property advertisement. Rightmove.co.uk makes no warranty as to the accuracy or completeness of the advertisement or any linked or associated information, and Rightmove has no control over the content. This property advertisement does not constitute property particulars. The information is provided and maintained by Gould & Harrison Estate Agents, Ashford. Please contact the selling agent or developer directly to obtain any information which may be available under the terms of The Energy Performance of Buildings (Certificates and Inspections) (England and Wales) Regulations 2007 or the Home Report if in relation to a residential property in Scotland.
*This is the average speed from the provider with the fastest broadband package available at this postcode. The average speed displayed is based on the download speeds of at least 50% of customers at peak time (8pm to 10pm). Fibre/cable services at the postcode are subject to availability and may differ between properties within a postcode. Speeds can be affected by a range of technical and environmental factors. The speed at the property may be lower than that listed above. You can check the estimated speed and confirm availability to a property prior to purchasing on the broadband provider's website. Providers may increase charges. The information is provided and maintained by Decision Technologies Limited. **This is indicative only and based on a 2-person household with multiple devices and simultaneous usage. Broadband performance is affected by multiple factors including number of occupants and devices, simultaneous usage, router range etc. For more information speak to your broadband provider.
Map data ©OpenStreetMap contributors.





