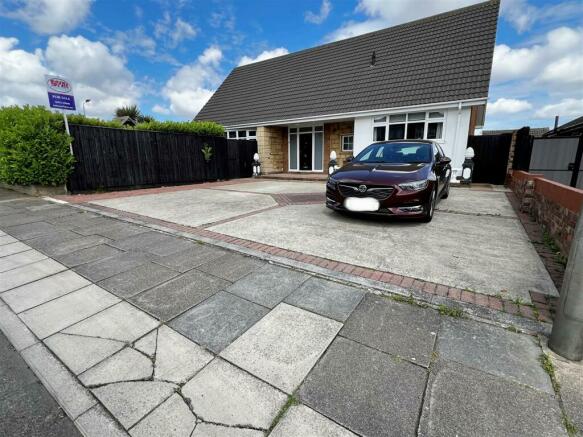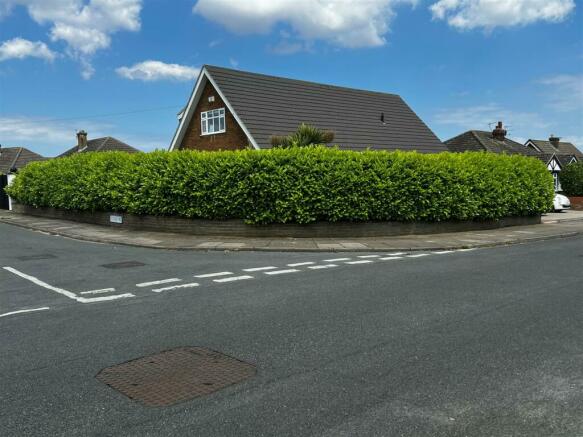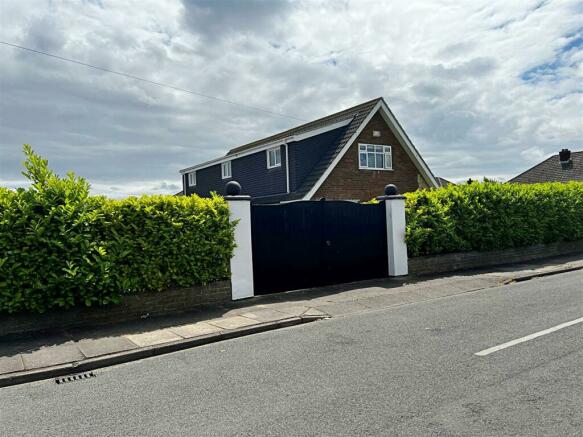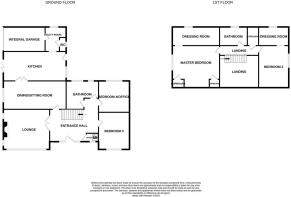
Pearson Road, Cleethorpes, N.E. Lincs, DN35 0DS

- PROPERTY TYPE
Detached
- BEDROOMS
4
- BATHROOMS
2
- SIZE
Ask agent
- TENUREDescribes how you own a property. There are different types of tenure - freehold, leasehold, and commonhold.Read more about tenure in our glossary page.
Freehold
Key features
- IMPRESSIVE DETACHED PROPERTY
- FABULOUS FITTED KITCHEN WITH BI-FOLD DOORS
- TWO SPACIOUS RECEPTION ROOMS
- TWO MODERN BATHROOMS
- TWO DOUBLE BEDROOMS
- TWO FIRST FLOOR DOUBLE BEDROOMS BOTH WITH DRESSING ROOMS
- RE-WIRE, RE-PLUMBED & NEW ROOF
- WELL MAINTAINED PRIVATE GARDENS
- TWO PATIO AREAS
- TWO DRIVEWAYS PROVIDING AMPLE OFF ROAD PARKING
Description
Featuring a grand entrance hall with a mezzanine landing and oak balustrade, creating an outstanding first impression. There is a superb fitted kitchen with an island and bi-fold doors opening onto the patio, perfect for both entertaining and family meals. A Utility Room: Conveniently located adjacent to the kitchen for additional storage and laundry needs. The property has two spacious receptions rooms providing ample living space and there are also two double bedrooms and a luxurious four-piece bathroom to the ground floor. To the first floor two additional double bedrooms, each with a dressing room. There is also another four-piece bathroom and a large cupboard which could potentially be converted into an en-suite.
Exterior: A concrete and block-paved driveway to the front and a second driveway to the side, featuring wooden double gates and pillars. Beautiful wrap around gardens offering ample outdoor space, complemented by a southwest facing patio area ideal for alfresco dining. Walled and tree-lined boundary ensuring privacy and a serene atmosphere.
This property offers a perfect combination of space, style, and modern living, making it an ideal family home.
View Of Property -
View Of Property -
Entrance Hall - 3.53m x 0.51m (11'7 x 1'8) - Through a centralised composite front door with side panels into this breathtaking hall which is the whole height of the property and has a mezzanine landing. There is a boiler cupboard with a window and a hatch in the floor which takes you under part of the property. An oak floor, doors to the lounge and dining room, up a small flight of stairs to bedrooms three and four and the bathroom.
Lounge - 5.44m x 4.75m (17'10 x 15'7) - The lounge is to the front of the property with a u.PVC double glazed bow window and two u.PVC double glazed windows to the side, a ceramic fire surround with a marble back and hearth and a coal effect electric fire. A central heating radiator and a light to the ceiling.
Lounge -
Dining Room - 7.39m x 3.33m (24'3 x 10'11) - With a u.PVC double glazed window to the side, a central heating radiator, double doors into the kitchen and two lights to the ceiling.
Kitchen - 6.65m x 3.99m (21'10 x 13'1) - The modern kitchen with a range of pale grey larder cupboards, wall and base units, a central ireland, with Quartz work surfaces and tiled reveals, a black sink unit with a chrome mixer tap. An housed electric oven, an integrated electric hob with a black extractor fan above, an integrated dish washer and fridge/freezer. A u.PVC double glazed window and door, two vertical radiators and bi-fold doors that lead out onto a patio area. There are two vertical radiators, vinyl to the floor, spot lights to the ceiling.
Kitchen -
Kitchen -
Utility Room - 2.51m x 2.62m (8'3 x 8'7) - The utility room with pale grey wall and base units with Quartz work surfaces and tiled reveals, and there is a black sink unit with a chrome mixer tap. There is plumbing for a washing machine. There is space for an American style fridge/freezer, a u.PVC double glazed window, a central heating radiator, vinyl to the floor and spot lights to the ceiling.
Wc - With a white WC with a central chrome flush, a sink set in a vanity unit with a chrome mixer tap with tiled splash backs. A u.PVC double glazed window, a central heating radiator, vinyl to the floor and spot lights to the ceiling.
Bedroom 3 - 4.98m x 3.61m (16'4 x 11'10) - This double bedroom to the front of the property with a u.PVC double glazed window, a central heating radiator and a light to the ceiling.
Bedroom 3 -
Bedroom 4/Office - 3.30m x 3.61m (10'10 x 11'10) - Another double bedroom to the rear of the property currently being used as an office with a u.PVC double glazed window, a central heating radiator, a light and coving to the ceiling.
Ground Floor Bathroom - 3.28m x 3.12m (10'9 x 10'3) - The ground floor bathroom with a white four piece suite comprising of a paneled bath with a chrome mixer shower tap, his and her sinks set in a vanity unit and a WC all with chrome fittings. There is a double walk-in shower with a chrome riser a chrome head and a large chrome waterfall head. Two u.PVC double glazed obscure windows, a white vertical radiator, a white ladder style radiator, fully tiled walls and floor and two lights to the ceiling.
Landing - An oak balustrade takes you up the stairs to the first floor accommodation where doors to the bedrooms and bathroom lead off and there is also access to the loft here. There is a large cupboard measuring 7'7 x 3'8 with a central heating radiator and a light to the ceiling. This room is next to the bathroom and could be turned into an ensuite, if you wish.
Bedroom 1 - 5.49m x 4.14m (18'0 x 13'7) - The master bedroom with a u.PVC double glazed window, two built in cupboards, a central heating radiator and a light to the ceiling.
Bedroom 1 -
Dressing Room - 5.41m x 2.31m (17'9 x 7'7) - With a u.PVC double glazed window to the rear, a central heating radiator and two lights to the ceiling.
Dressing Room -
Bedroom 2 - 3.66m x 4.14m (12'0 x 13'7) - Bedroom two is another double with a u.PVC double glazed window, a central heating radiator and a light to the ceiling.
Bedroom 2 -
Dressing Room - 3.73m x 2.26m (12'3 x 7'5) - With a u.PVC double glazed window to the rear, a central heating radiator and a light to the ceiling.
Bathroom - 3.76m x 2.31m (12'4 x 7'7) - The bathroom with a white suite comprising of a free standing claw foot bath with a chrome mixer shower tap, a pedestal wash hand basin with chrome taps, a WC with a chrome flush. A u.PVC double glazed obscure window, a chrome ladder style radiator, a central heating radiator, vinyl to the floor, an LED mirror and a light to the ceiling.
Garage - The garage with an electric door, three double electric sockets and a light.
Patio - There are two southwest facing patio areas which are laid to pavers with decorative block-paved edging.
Outside - There is a concrete drive with decorative block-paved edging to the front of the property providing off road parking for three cars. The remainder of the wrap around gardens have a low walled and tree-lined boundary and is mainly laid to lawn with a concrete pathway. There are hot and cold outside taps.
The rear garden has a walled and fenced boundary and is laid to lawn again with a concrete pathway and an outside tap.
Both sides of the garden are gated providing security and there is outside lighting around the property.
Outside -
Outside -
Drive - Through wooden double gates with brick pillars to the second drive which is accessed from the side of the property.
Gates -
Brochures
Pearson Road, Cleethorpes, N.E. Lincs, DN35 0DSBrochure- COUNCIL TAXA payment made to your local authority in order to pay for local services like schools, libraries, and refuse collection. The amount you pay depends on the value of the property.Read more about council Tax in our glossary page.
- Band: D
- PARKINGDetails of how and where vehicles can be parked, and any associated costs.Read more about parking in our glossary page.
- Yes
- GARDENA property has access to an outdoor space, which could be private or shared.
- Yes
- ACCESSIBILITYHow a property has been adapted to meet the needs of vulnerable or disabled individuals.Read more about accessibility in our glossary page.
- Ask agent
Pearson Road, Cleethorpes, N.E. Lincs, DN35 0DS
NEAREST STATIONS
Distances are straight line measurements from the centre of the postcode- Cleethorpes Station1.0 miles
- New Clee Station2.3 miles
- Grimsby Docks Station2.7 miles
About the agent
Bettles Miles & Holland are an independent family run Estate Agents, based in the popular seaside resort of Cleethorpes, located on the delightful Seaview Street. The company has served the local area for over 30 years and are previous winners of the coveted National Association of Estate Agents of the Year award. The agency prides itself on offering a full and comprehensive service.
Once you have discussed your requirements, our experienced team will guide you through the many steps n
Industry affiliations



Notes
Staying secure when looking for property
Ensure you're up to date with our latest advice on how to avoid fraud or scams when looking for property online.
Visit our security centre to find out moreDisclaimer - Property reference 33195012. The information displayed about this property comprises a property advertisement. Rightmove.co.uk makes no warranty as to the accuracy or completeness of the advertisement or any linked or associated information, and Rightmove has no control over the content. This property advertisement does not constitute property particulars. The information is provided and maintained by BMH, Cleethorpes. Please contact the selling agent or developer directly to obtain any information which may be available under the terms of The Energy Performance of Buildings (Certificates and Inspections) (England and Wales) Regulations 2007 or the Home Report if in relation to a residential property in Scotland.
*This is the average speed from the provider with the fastest broadband package available at this postcode. The average speed displayed is based on the download speeds of at least 50% of customers at peak time (8pm to 10pm). Fibre/cable services at the postcode are subject to availability and may differ between properties within a postcode. Speeds can be affected by a range of technical and environmental factors. The speed at the property may be lower than that listed above. You can check the estimated speed and confirm availability to a property prior to purchasing on the broadband provider's website. Providers may increase charges. The information is provided and maintained by Decision Technologies Limited. **This is indicative only and based on a 2-person household with multiple devices and simultaneous usage. Broadband performance is affected by multiple factors including number of occupants and devices, simultaneous usage, router range etc. For more information speak to your broadband provider.
Map data ©OpenStreetMap contributors.





