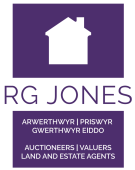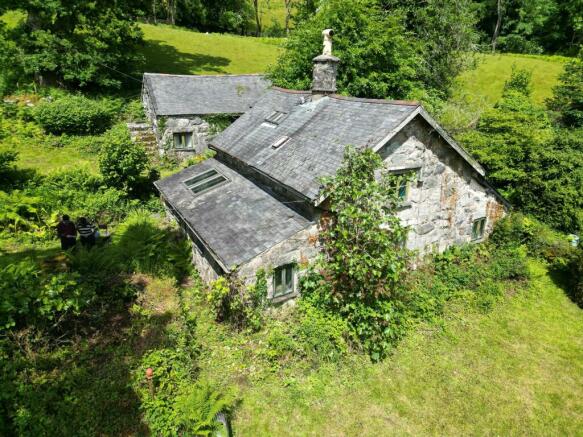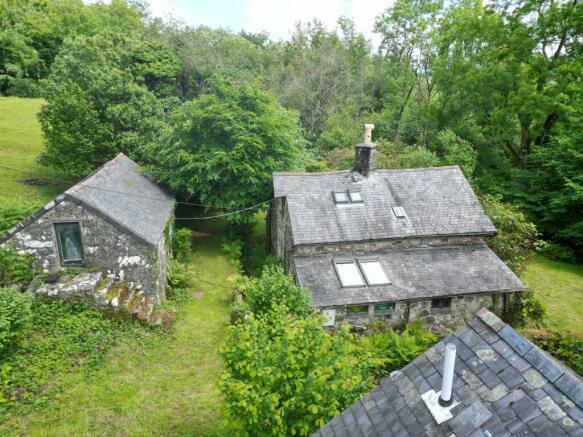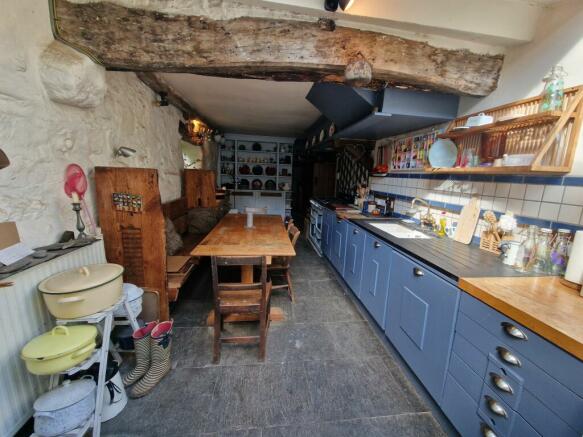Ochr Y Foel Isaf, Dolgellau

- PROPERTY TYPE
Detached
- BEDROOMS
3
- BATHROOMS
1
- SIZE
Ask agent
- TENUREDescribes how you own a property. There are different types of tenure - freehold, leasehold, and commonhold.Read more about tenure in our glossary page.
Freehold
Key features
- Character Features
- Cloakroom
- Countryside Views
- Development Potential
- Double Glazing
- Electric and water supply
- Fireplace
- Garden & Parking
- No Onward Chain
- Outbuildings
Description
Accommodation:
Boiler Room
Kitchen (7.78m x 2.81m)
Larder (2.02m x 1.75m)
Living Room (3.66m x 4.82m)
Study/Bedroom 3 (1.99m x 4.17m)
Boot Room (2.23m x 1.49m)
Downstairs Family Bathroom (2.04m x 1.92m)
Main Bedroom (4.87m x 3.63m)
Upstairs WC (0.72m x 2.02m)
Bedroom 2 (2.17m x 4.87m)
The property benefits from mains electricity and water supply with a septic tank drainage system and LPG central heating system, as well as a stunning open fire in the lounge.
Outbuildings
The Stable- 3.77m x 7.28m
The stone constructed stable is in a good state of repair and benefits from a partially new roof, concrete floor, and both an electricity and water supply. The building could be used for a plethora of uses with the current occupants utilising the area as a dining and hosting area for large gatherings.
The Barn- 4.93m x 7.33m
The two storey, stone constructed building is in good condition with magnificent original cattle stone cobble flooring.
The mezzanine level oak floorboards were reclaimed from the original Dolgellau Railway Station which closed in 1965 due to the Beeching cuts.
The Barn has been partially converted and consist of:
Bathroom - 2.41 x 2.86m
Kitchen - 2.40 x 3.80m
Store (not measured)
Loft - 4.93 x 7.33 - fabulous loft area with exposed stone walls and wooden beams accessed by traditional barn door with pully system.
Heating
The property is heated through an LPG central heating system, along with a wood-burning stove in the living room. The agent has tested no services, appliances or central heating system.
Services
We have been informed that the property benefits from a mains supply of electric and water, and benefits from a private septic tank drainage system. There is also broadband at the property.
Council Tax
Band E
Directions
From the Farmers Marts office in Dolgellau, head south on Smithfield Street, continue onto Finsbury Square and then Eldon Square. Continue along the one-way system and then head over the bridge. At the 'T' junction turn right onto Bala road, and after 0.7 miles join the A494 towards Bala. Continue on the A494 for 1.2 miles, and then take a sharp left turn towards Llanfachreth. Continue on this road for 0.2 miles, and at the next 'T' junction take a right turn. Follow the road for 0.2 miles and the property is set on your left land side. What3Words - requiring.scrub.hems
Planning
We are not aware of any current planning applications in place in relation to the property.
Wayleaves, Easements & Rights Of Way
The property will be sold subject to and with the benefit of all wayleaves, easements and rights of way whether mentioned in these particulars or not.
Method of Sale
The property is to be offered for sale by Private Treaty.
Tenure & Possession
The Freehold of the property is offered with Vacant Possession on completion of sale.
Local Authorities
Parc Cenedlaethol Eryri/Snowdonia National Park
Viewings
Strictly by confirmed appointment with the vendor's agents R G Jones -
Health & Safety
Given the potential hazards of property, we ask you to be as vigilant as possible when making your inspection for your own personal safety.
DISCLAIMER
These particulars, whilst believed to be accurate, are set for guidance only and do not constitute any part of an offer or contract. Intending purchasers or purchasers should not rely on them as statements or representation of fact but must satisfy themselves by inspection or otherwise of their accuracy. No person in the employment of Farmers Marts (R G Jones) Ltd has the authority to make or give any representations or warranty in relation to the property.
Council Tax Band: E (Cyngor Gwynedd Council)
Tenure: Freehold
Kitchen
• Kitchen – 7.78 x 2.81m
o Slate flooring
o Velux style windows
o Individual, shabby-chic style
o Slate and wood countertops
o Gas 110mm rangemaster
o Exposed stone walls and wooden beams
Pantry
2.02 x 1.75m
Living room
• Living Room – 3.66 x 4.82m
o Original fireplace with multi-fuel burner and decorative bread oven
o Quarry tile flooring
o Exposed stone walls and wooden beams
Original stone / slate staircase leading to first floor
Bedroom 3
• Study / 3rd Bedroom – 1.99 x 4.17
o Stylish room with live-edge fitted shelves
Entrance hall
• Boot Room – 2.23 x 1.49m
o Exposed stone walls and wooden beams
o Stable – style door
Bathroom
• Downstairs family bathroom – 2.04 x 1.92m
o With full-sized bath, wash hand basin and wc
o Exposed stone walls and wooden beams
Bedroom 1
• Main Bedroom – 4.87 x 3.63m
o Mostly original floorboards
o Vaulted ceilings
o Exposed stone walls and wooden beams
o King sized room
o Window shutters
o Large fitted wardrobes
o Wash hand basin
Bedroom 2
• Bedroom 2 – 2.17 x 4.87m
o Velux window
o Original flooring, painted
o Fitted storage
o Small double sized
o Exposed stone walls and wooden beams
WC
• Upstairs w/c – 0.72 x 2.02m
o Step up to w/c on wooden platform
o Wc and wash hand basin
Brochures
Brochure- COUNCIL TAXA payment made to your local authority in order to pay for local services like schools, libraries, and refuse collection. The amount you pay depends on the value of the property.Read more about council Tax in our glossary page.
- Band: E
- PARKINGDetails of how and where vehicles can be parked, and any associated costs.Read more about parking in our glossary page.
- Off street
- GARDENA property has access to an outdoor space, which could be private or shared.
- Private garden
- ACCESSIBILITYHow a property has been adapted to meet the needs of vulnerable or disabled individuals.Read more about accessibility in our glossary page.
- Ask agent
Ochr Y Foel Isaf, Dolgellau
NEAREST STATIONS
Distances are straight line measurements from the centre of the postcode- Morfa Mawddach Station8.6 miles
About the agent
R G Jones is the professional arm of Farmers Marts (R G Jones) Ltd and since 1953 has been providing a professional land and property service in and around Northwest and Mid Wales. We specialise in the sale of rural properties, farms and land. As a small team we endeavour to always provide a personal and professional service.
Notes
Staying secure when looking for property
Ensure you're up to date with our latest advice on how to avoid fraud or scams when looking for property online.
Visit our security centre to find out moreDisclaimer - Property reference RS0125. The information displayed about this property comprises a property advertisement. Rightmove.co.uk makes no warranty as to the accuracy or completeness of the advertisement or any linked or associated information, and Rightmove has no control over the content. This property advertisement does not constitute property particulars. The information is provided and maintained by RG Jones, Bala. Please contact the selling agent or developer directly to obtain any information which may be available under the terms of The Energy Performance of Buildings (Certificates and Inspections) (England and Wales) Regulations 2007 or the Home Report if in relation to a residential property in Scotland.
*This is the average speed from the provider with the fastest broadband package available at this postcode. The average speed displayed is based on the download speeds of at least 50% of customers at peak time (8pm to 10pm). Fibre/cable services at the postcode are subject to availability and may differ between properties within a postcode. Speeds can be affected by a range of technical and environmental factors. The speed at the property may be lower than that listed above. You can check the estimated speed and confirm availability to a property prior to purchasing on the broadband provider's website. Providers may increase charges. The information is provided and maintained by Decision Technologies Limited. **This is indicative only and based on a 2-person household with multiple devices and simultaneous usage. Broadband performance is affected by multiple factors including number of occupants and devices, simultaneous usage, router range etc. For more information speak to your broadband provider.
Map data ©OpenStreetMap contributors.



