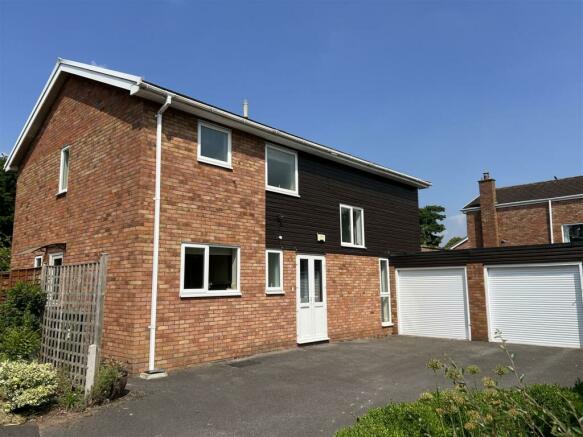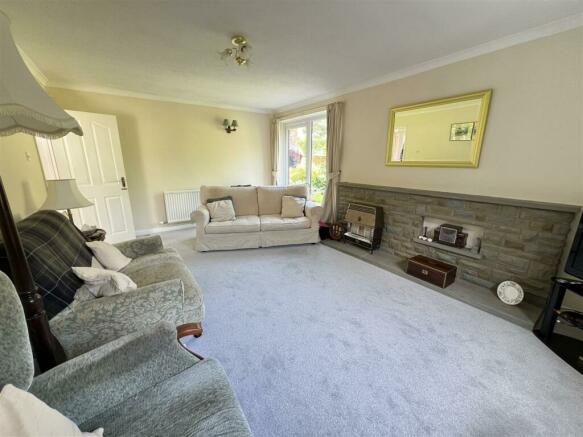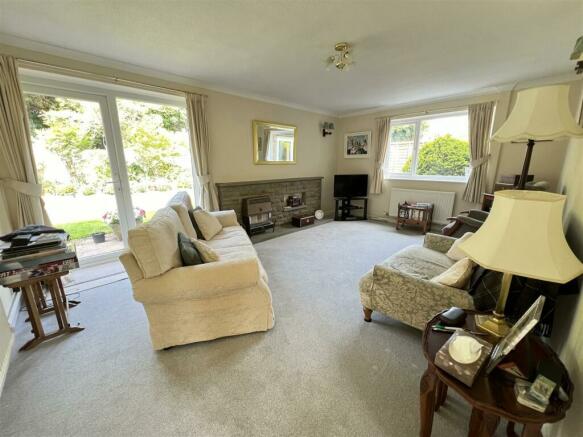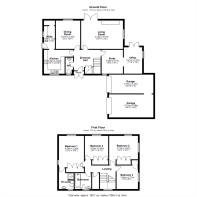North Ross

- PROPERTY TYPE
Detached
- BEDROOMS
4
- BATHROOMS
2
- SIZE
Ask agent
- TENUREDescribes how you own a property. There are different types of tenure - freehold, leasehold, and commonhold.Read more about tenure in our glossary page.
Freehold
Key features
- Quietly Tucked Away
- 3 Reception, Kitchen, Utility
- Four Double Bedrooms, Ensuite
- Delightful Gardens
- Unexpectedly back on the market
- Priced for a quick sale
Description
The property itself is very well proportioned, benefitting from gas fired heating and uPVC double glazing, and includes entrance hall, living room with fireplace, dining room, study and separate office/reading room, kitchen, utility and WC on the ground floor while on the first floor there are four double bedrooms, each with built in wardrobes, ensuite shower room and family bathroom.
Externally the property enjoys a very pleasant west facing rear garden as well as additional space to the front and double garage.
Porch - Door to:
Entrance Hall - Double radiator, power points, light, stairs to first floor with under-stairs storage cupboard, doors to:
Wc - UPVC frosted double glazed window to front, wash hand basin, low-level WC, radiator, light.
Living Room - 3.67m x 5.45m (12'0" x 17'11") - Window to side, gas fire with stone surround, two double radiators, double door to rear garden.
Dining Room - 3.67m x 3.16m (12'0" x 10'4") - UPVC double glazed window to rear, double radiator, TV point, power points, light.
Study - 3.09m x 2.77m (10'2" x 9'1") - Full height uPVC double glazed window to front, double radiator, TV point, power points, light, opening to:
Office - 3.41m x 2.37m (11'2" x 7'9") - UPVC double glazed window to side, radiator, power points, light.
Kitchen - 3.08m x 2.68m (10'1" x 8'10") - Fitted with a matching range of base and eye level units with worktop space over, 1.5 bowl sink unit, integrated fridge/freezer, electric double oven, four ring gas hob with extractor hood over, uPVC double glazed window to front, double radiator, opening to:
Utility - 2.95m x 1.43m (9'8" x 4'8") - With worktop space, full height cupboard, space and plumbing for washing machine, space and plumbing for slimline dishwasher, uPVC double glazed window to side, power points, light, opening to:
Boiler Cupboard - Housing wall mounted boiler.
Landing - UPVC double glazed window to front, power points, light, access to roof space, door to walk-in airing cupboard with hot water tank and shelving. Doors to:
Bedroom 1 - 4.06m x 3.28m (13'4" x 10'9") - UPVC double glazed window to side, uPVC double glazed window to rear, double radiator, power points, light, triple door to fitted wardrobes, door to:
En-Suite - With pedestal wash hand basin, shower enclosure with glass screen, low-level WC, frosted uPVC double glazed window to front, radiator.
Bedroom 2 - 3.07m x 3.74m (10'1" x 12'3") - UPVC double glazed window to rear, uPVC double glazed window to side, double radiator, power points, light, triple door to fitted wardrobes.
Bedroom 3 - 3.05m x 2.77m (10'0" x 9'1") - UPVC double glazed window to side, double radiator, power points, light, door to fitted wardrobe.
Bedroom 4 - 3.02m x 3.03m (9'11" x 9'11") - UPVC double glazed window to rear, double radiator, power points, light, triple doors to fitted wardrobes.
Bathroom - With panelled bath with mixer tap and glass screen, pedestal wash hand basin, low-level WC, shaver point, frosted uPVC window to front, double radiator.
Outside - 5.72m x 2.44m (18'9" x 8'0") - A driveway to the front provides access to the property and to the Double Garage, with two up and over doors, each measuring 5.72m x 2.97m (18'9" x 9'8") and 5.72m x 2.44m (18'9" x 8'0"). A side path provides access to the rear where the garden is mostly level and comprises a main central lawn with well stocked flower and shrub borders. A paved patio extends across the rear of the property.
Independent Financial Advice - We are able to arrange a no obligation introduction to a mortgage advisor who specialises in various areas of financial planning, including mortgages.
Local Authority & Charges - Herefordshire Council, . Band E, £2,657.88 (2022/23)
Money Laundering Regulations - To comply with money laundering regulations, prospective purchasers will be asked to produce photographic identification documentation at the time of making an offer. We ask for your cooperation in order that there is no delay in agreeing the sale.
N.B. - These particulars do not constitute part or all of an offer or contract. All information contained within these particulars is given in good faith but should not be relied upon as being a statement or representation of fact. While we endeavour to make our sales particulars fair, accurate and reliable, they are only a general guide to the property and, accordingly, if there is any point which is of particular importance to you, please contact the office and we will be pleased to check the position for you, especially if you are contemplating travelling some distance to view the property. None of the services or appliances mentioned in this brochure have been tested. We would recommend that prospective purchasers satisfy themselves as to their condition, efficiency and suitability before finalising their offer to purchase. All measurements are approximate and as such should be considered incorrect. Potential buyers are advised to recheck the measurements before committing to any expense. Any movable contents, fixtures and fittings, (whether wired or not) referred to in these property particulars (including any shown in the photographs) are, unless the particulars say otherwise, excluded from the sale. It should not be assumed that the property has all necessary planning, building regulation or other consents and these matters must be verified by an intending purchaser. Trivett Hicks has not sought to verify the legal title of the property and the buyers must obtain verification from their solicitor. All statements contained in these particulars as to this property are made without responsibility on the part of Trivett Hicks, or the vendors or lessors.
Tenure - Freehold
Viewing Arrangements - Strictly by arrangement with the Selling Agents, Trivett Hicks, 53 Broad Street, Ross-on-Wye. Tel: .
Directions - From our town centre office proceed down Broad Street, continue along Brookend Street then straight ahead at the mini-roundabouts and continue up Ledbury Road. Towards the top turn right into Overross Close, follow this road for a short distance and then turn right into The Orchard.
Brochures
North RossBrochure- COUNCIL TAXA payment made to your local authority in order to pay for local services like schools, libraries, and refuse collection. The amount you pay depends on the value of the property.Read more about council Tax in our glossary page.
- Band: E
- PARKINGDetails of how and where vehicles can be parked, and any associated costs.Read more about parking in our glossary page.
- Yes
- GARDENA property has access to an outdoor space, which could be private or shared.
- Yes
- ACCESSIBILITYHow a property has been adapted to meet the needs of vulnerable or disabled individuals.Read more about accessibility in our glossary page.
- Ask agent
North Ross
NEAREST STATIONS
Distances are straight line measurements from the centre of the postcode- Ledbury Station10.5 miles
About the agent
Trivett Hicks offers a professional friendly service in Residential Sales, Lettings and Property Management. We have been established since 2005 and our team have over fifty years experience in the field. We have two offices in Herefordshire. One is based in Hereford city centre which is run by Jeremy Trivett and the other is in the town of Ross-On-Wye run by Jason Hicks, both of whom grew up in Herefordshire and have a vast knowledge of the city and its surroundings. We offer free market a
Notes
Staying secure when looking for property
Ensure you're up to date with our latest advice on how to avoid fraud or scams when looking for property online.
Visit our security centre to find out moreDisclaimer - Property reference 33194862. The information displayed about this property comprises a property advertisement. Rightmove.co.uk makes no warranty as to the accuracy or completeness of the advertisement or any linked or associated information, and Rightmove has no control over the content. This property advertisement does not constitute property particulars. The information is provided and maintained by Trivett Hicks, Ross On Wye. Please contact the selling agent or developer directly to obtain any information which may be available under the terms of The Energy Performance of Buildings (Certificates and Inspections) (England and Wales) Regulations 2007 or the Home Report if in relation to a residential property in Scotland.
*This is the average speed from the provider with the fastest broadband package available at this postcode. The average speed displayed is based on the download speeds of at least 50% of customers at peak time (8pm to 10pm). Fibre/cable services at the postcode are subject to availability and may differ between properties within a postcode. Speeds can be affected by a range of technical and environmental factors. The speed at the property may be lower than that listed above. You can check the estimated speed and confirm availability to a property prior to purchasing on the broadband provider's website. Providers may increase charges. The information is provided and maintained by Decision Technologies Limited. **This is indicative only and based on a 2-person household with multiple devices and simultaneous usage. Broadband performance is affected by multiple factors including number of occupants and devices, simultaneous usage, router range etc. For more information speak to your broadband provider.
Map data ©OpenStreetMap contributors.




