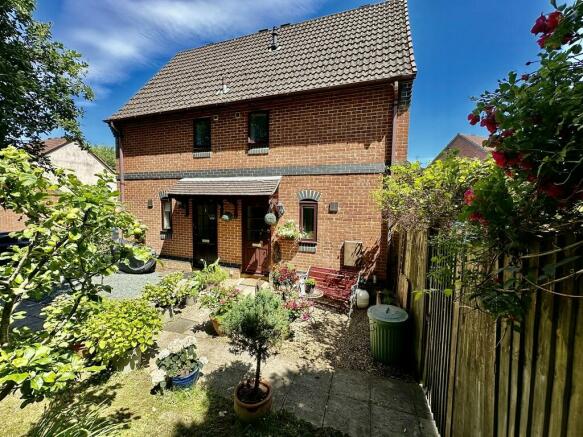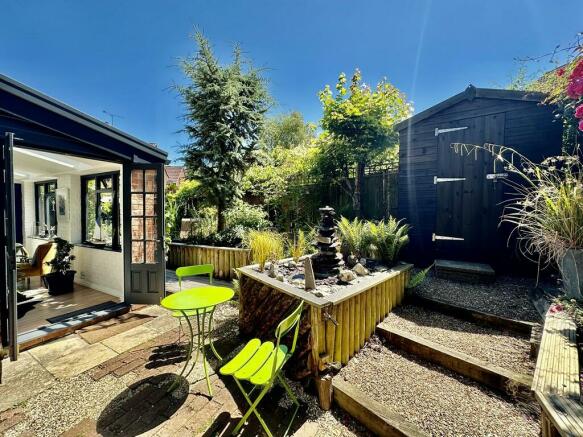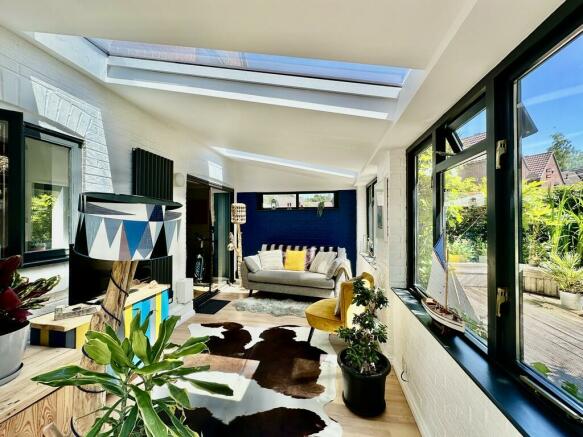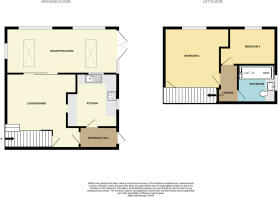Brocks Close, Dibden Purlieu, Southampton

- PROPERTY TYPE
End of Terrace
- BEDROOMS
2
- BATHROOMS
1
- SIZE
Ask agent
- TENUREDescribes how you own a property. There are different types of tenure - freehold, leasehold, and commonhold.Read more about tenure in our glossary page.
Freehold
Key features
- Beautiful Two Bedroom House
- Modern Kitchen / Breakfast Room
- Lounge/Diner
- Second reception room
- Modern Bathroom
- Two Double Bedrooms
- Beautiful Enclosed Rear Garden
- Parking
- Great Location
- Call now for a viewing
Description
KITCHEN 9' 2" x 7' 7" (2.79m x 2.31m) This modern kitchen has a good range of base and wall units in a modern gloss white finish, with white worktops and under unit lights. There is a breakfast bar and a serving hatch that opens into the living room area. There is a built-in electric oven, an electric hob, and a built-in extractor fan. Also, space and plumbing for a washing machine and fridge freezer, and there is a stainless steel sink with drainer. This really is a lovely light and bright kitchen and the bold green colour décor.
LOUNGE/DINER 13' 4" x 9' 8" (4.06m x 2.95m) This lovely sized room benefits from double sliding patio doors leading to the conservatory, and storage shelves built in. There is a convenient under stair cupboard for storage with the serving hatch from the kitchen giving the room extra natural light. Accessed from the entrance hall, the room is decorated in neutral tones and has a wooden effect flooring. The room is currently set as a dining room.
SINGLE STORY EXTENSION 15' 3" x 8' 9" (4.65m x 2.67m) This beautiful single story extension has windows on every wall and sky lights on the ceiling to give the room natural light throughout. At the far end of the room there are two patio doors leading into the garden. This room is decorated in neutral tones with a blue feature wall, the wood effect flooring carries on from the dining area. There is ample room for sofas and living room furniture and with views of the garden, and opening to the dining room this makes for a lovely room for entertaining.
BATHROOM 6' 2" x 5' 4" (1.88m x 1.63m) This newly fitted modern bathroom has a modern styled tiles that cover all but one wall this includes a fully tiled walk-in shower cubicle. There is also a white low-level WC and a white vanity basin with a wooded doored cupboard underneath and a small window above. The room has a tiled floor and there is a heated towel rail.
BEDROOM 1 9' 9" x 9' (2.97m x 2.74m) The good-sized master bedroom has a built-in storage cupboard. There is a wide window on the back wall that creates natural light, giving the room brightness though out. The room is white with wooded flooring.
BEDROOM 2 8' 6" x 6' 9" (2.59m x 2.06m) The second bedroom has been decorated in white with a neutral carpet. This room has a window overlooking the rear garden.
REAR GARDEN This south facing zen styled garden is on two levels with wooden steps leading to a wooded decked area, perfect for a table and chairs, making a lovely entertaining space. There is also a lovely patio area adjacent to the conservatory. There are flowers in raised beds and mature planting throughout the garden for a relaxing feel, with stones that lead to a wood shed to store any garden equipment. This is a well maintained and beautiful garden, with a private and secluded feel.
FRONT GARDEN The front garden has a lawned area and there is a stone slab path leading to the front door. There is a small stoned area next to the front door, currently set with a with a bench and potted plants, and there is a side gate giving access to the rear garden.
PARKING The property benefits from private off street parking.
ADDITIONAL INFORMATION This lovely house is beautifully presented throughout. The addition of the rear extension/conservatory provides a second reception room to compliment the dining area and modern fitted kitchen. The house has been tastefully decorated throughout and has a light and modern feel. The front and rear gardens are also very well designed and well maintained. The house benefits from gas central heating and double glazing throughout,
Brocks Close is a lovely quiet street in a popular residential area of Dibden Purlieu, close to schools, shops and amenities. With the popular market town of Hythe nearby, with it's shops, cafes restaurants and waterfront promenade, Hythe also boast a weekly market. The nearby beaches of Calshot and Lepe area short drive away, and the New Forest National Park is just minutes away. There are good transport links, with the popular Hythe Ferry and historic pier giving direct links to Southampton, and good road links to the M27 and beyond.
Brochures
6 Page Brochure- COUNCIL TAXA payment made to your local authority in order to pay for local services like schools, libraries, and refuse collection. The amount you pay depends on the value of the property.Read more about council Tax in our glossary page.
- Band: B
- PARKINGDetails of how and where vehicles can be parked, and any associated costs.Read more about parking in our glossary page.
- Off street
- GARDENA property has access to an outdoor space, which could be private or shared.
- Yes
- ACCESSIBILITYHow a property has been adapted to meet the needs of vulnerable or disabled individuals.Read more about accessibility in our glossary page.
- Ask agent
Energy performance certificate - ask agent
Brocks Close, Dibden Purlieu, Southampton
NEAREST STATIONS
Distances are straight line measurements from the centre of the postcode- Southampton Central Station3.5 miles
- Beaulieu Road Station3.5 miles
- Woolston Station3.6 miles
About the agent
SUCCESSFUL PROFESSIONAL PRO-ACTIVE
Hythe & Waterside?s commitment has kept us `Top of our field?. We are a fully regulated letting agent, open 7 days a week. Owned by Lynne Kemmish MARLA & daughter Gemma Young BA (Hons) MARLA with over 35 years of experience, which has given H&W their `Leading Letting Agent? status, coupled with hard work, and an unrivalled wealth of local knowledge and years of providing a `much sought after? professional service. `Our reputation equals your pe
Industry affiliations


Notes
Staying secure when looking for property
Ensure you're up to date with our latest advice on how to avoid fraud or scams when looking for property online.
Visit our security centre to find out moreDisclaimer - Property reference 102433003600. The information displayed about this property comprises a property advertisement. Rightmove.co.uk makes no warranty as to the accuracy or completeness of the advertisement or any linked or associated information, and Rightmove has no control over the content. This property advertisement does not constitute property particulars. The information is provided and maintained by Hythe & Waterside Lettings, Hythe. Please contact the selling agent or developer directly to obtain any information which may be available under the terms of The Energy Performance of Buildings (Certificates and Inspections) (England and Wales) Regulations 2007 or the Home Report if in relation to a residential property in Scotland.
*This is the average speed from the provider with the fastest broadband package available at this postcode. The average speed displayed is based on the download speeds of at least 50% of customers at peak time (8pm to 10pm). Fibre/cable services at the postcode are subject to availability and may differ between properties within a postcode. Speeds can be affected by a range of technical and environmental factors. The speed at the property may be lower than that listed above. You can check the estimated speed and confirm availability to a property prior to purchasing on the broadband provider's website. Providers may increase charges. The information is provided and maintained by Decision Technologies Limited. **This is indicative only and based on a 2-person household with multiple devices and simultaneous usage. Broadband performance is affected by multiple factors including number of occupants and devices, simultaneous usage, router range etc. For more information speak to your broadband provider.
Map data ©OpenStreetMap contributors.




