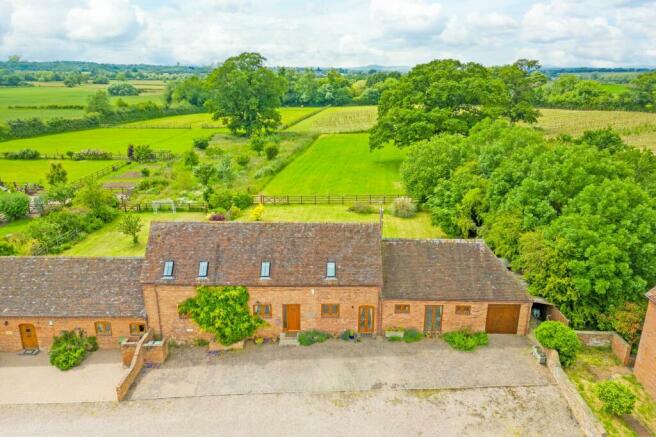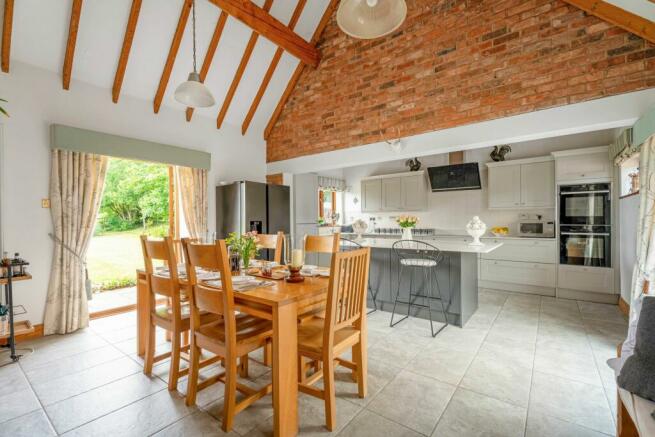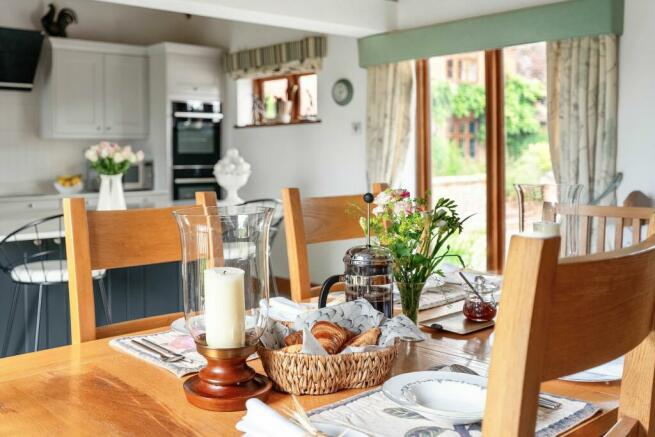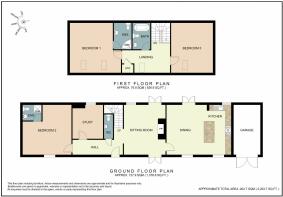Hanbury, Worcestershire

- PROPERTY TYPE
Barn Conversion
- BEDROOMS
3
- BATHROOMS
3
- SIZE
2,203 sq ft
205 sq m
- TENUREDescribes how you own a property. There are different types of tenure - freehold, leasehold, and commonhold.Read more about tenure in our glossary page.
Freehold
Key features
- Characterful barn conversion, quietly situated close to the village of Hanbury and within easy reach of Droitwich, Bromsgrove and Worcester
- Converted 24 years ago Shire Barn is a truly classic barn conversion of over 2200sq ft with vaulted ceilings, beams and plenty of character.
- Bespoke kitchen fitted in 2019 with integrated appliances, quartz worktops and plenty of space for a family table
- Comfortable sitting room with a wood burner plus doors out to the terrace plus a study/snug
- Useful ground floor bedroom with en-suite - ideal for guests or teenagers and for future proofing
- Ample parking at the front, plus additional guest parking
- Big garden with far reaching views and a paddock plus use of the communal tennis court
- Services: Mains electricity and water. LPG heating. Double glazing. Fibre broadband. Communal septic tank.
- Directions: WR9 7DZ. W3W - rounds.mouths.ground
- Upstairs there are two big bedrooms and two bathrooms plus a large landing
Description
Forming part of an exclusive community of barn conversions just outside the flourishing village of Hanbury, Shire Barn is a fabulous home that offers everything you need for a relaxed rural lifestyle.
Enjoying picture-perfect views, with the Malvern Hills in the distance, and enviable tranquillity, this attractive red-brick three-bedroom country residence was converted 24 years ago and boasts lots of character in tandem with stylish 21st-century touches throughout the flexible, free-flow layout covering 2,200 sq ft and two floors. It’s perfect for a family or equally attractive to downsizers as it’s future-proofed with an en-suite ground floor bedroom.
All the rooms are generously sized and day-to-day life is sure to revolve round the dazzling bespoke designer kitchen, refitted four years ago, which flows open-plan into an impressive vaulted dining/family area – all flooded with oodles of natural light.
Also on the ground floor are a lovely airy sitting room with woodburner, large study (or possibly a fourth bedroom), en-suite bedroom and cloakroom/WC while, upstairs, there’s a pair of light and spacious vaulted bedrooms – one of them with en-suite shower room – plus a family bathroom.
This is all backed up by an acre of well-kept gardens and paddock – ideal for youngsters who’ve been hankering for a pony – plus plenty of parking space!
Shire Barn combines its countryside location with close proximity (a 10-15 minute drive) to the bustling towns of Droitwich Spa and Bromsgrove, which both have railway stations and a wide range of supermarkets including a Waitrose store in each, shops, leisure options, GP surgeries and dentists.
This is a very special, beautifully presented barn conversion, here are the finer details . . .
Great flow and flexibility
Prepare to be wowed by the 22x16ft kitchen/dining room – the lofty height of the vaulted and beamed ceiling adds dramatic style boosted by an overhead red-brick feature wall and ultra-modern quartz-topped charcoal grey island between the diner and chic fitted kitchen.
There’s a trio of windows and French doors to the garden keeping everything light, bright and upbeat and loads of space for a nice big table and chairs – equally perfect for family meals or candlelit dinner parties. With bar stools the central island is the ideal spot for quick school-day breakfasts or coffee breaks.
The sleek modern dove grey cabinetry encompasses an integral Neff double oven, induction hob and extractor fan plus Bosch dishwasher and washing machine. With smart ceramic tiled floor and quartz worktops this is a supercool kitchen to envy!
On the first floor
Upstairs there are two fabulous 17x11ft vaulted bedrooms – spacious havens of peace and total relaxation beneath the impressively high beamed ceilings with Velux windows.
Gardeners’ world
The French doors from the sitting room and kitchen/dining room can be flung open in the summer to create that desirable indoors-meets-outdoors merger with the paved and timber decked terrace of the rear garden. Stretching the entire width of the house it’s perfect for after-work G&Ts, family barbecues or simply relaxing on a lounger in the sun.
The remainder of the garden is laid to lawn, with a couple of plant borders, and stretches down to the paddock at the far end, accessed via a gate in the timber post-and-rail fence. Everything is beautifully tended and secure, ideal for children to run about and kick a ball or for the siting of play equipment. It’s a blank canvas for further cultivation – a vegetable garden perhaps? There’s also a garden shed.
Shire Barn also has shared use, with the other barn conversions, of a tennis court.
Round and about
Shire Barn and Hanbury are located in the North East of Worcestershire, only 15 miles from the centre of Birmingham, very close to the M5 and M42 motorways and roughly equidistant from Droitwich Spa and Bromsgrove and their railway stations.
Dominated by St Mary the Virgin Church, which is perched on a hill, Hanbury’s setting is one of beautiful countryside criss-crossed with footpaths and canals, flower meadows and woodland. All of the countryside can be enjoyed by walking a choice of 329 footpaths kept open and waymarked by volunteer wardens.
EPC Rating: E
Brochures
Brochure 1- COUNCIL TAXA payment made to your local authority in order to pay for local services like schools, libraries, and refuse collection. The amount you pay depends on the value of the property.Read more about council Tax in our glossary page.
- Ask agent
- PARKINGDetails of how and where vehicles can be parked, and any associated costs.Read more about parking in our glossary page.
- Yes
- GARDENA property has access to an outdoor space, which could be private or shared.
- Yes
- ACCESSIBILITYHow a property has been adapted to meet the needs of vulnerable or disabled individuals.Read more about accessibility in our glossary page.
- Ask agent
Energy performance certificate - ask agent
Hanbury, Worcestershire
NEAREST STATIONS
Distances are straight line measurements from the centre of the postcode- Droitwich Spa Station3.0 miles
- Bromsgrove Station4.5 miles
About the agent
Stowhill Estates Ltd, Stowhill Estates Frilford
Stowhill Estates Frilford, Frilford Heath Golf Club, Oxford Road, Frilford, OX13 5NW

THE ESTATE AGENT FOR UNIQUE HOMES IN OXFORDSHIRE, BERKSHIRE AND THE COTSWOLDS
Selling the very best homes, in the very best places.
Stowhill Estates was founded in 2016 by husband and wife team Michael and Lucy Joerin. We are experts in creative lifestyle marketing, using captivating images and compelling property descriptions which really bring a home to life. We support this with bespoke, magazine-style brochures, evocative video tours and exciting social me
Notes
Staying secure when looking for property
Ensure you're up to date with our latest advice on how to avoid fraud or scams when looking for property online.
Visit our security centre to find out moreDisclaimer - Property reference 41f359e8-ec4d-4714-8cef-281d231e556f. The information displayed about this property comprises a property advertisement. Rightmove.co.uk makes no warranty as to the accuracy or completeness of the advertisement or any linked or associated information, and Rightmove has no control over the content. This property advertisement does not constitute property particulars. The information is provided and maintained by Stowhill Estates Ltd, Stowhill Estates Frilford. Please contact the selling agent or developer directly to obtain any information which may be available under the terms of The Energy Performance of Buildings (Certificates and Inspections) (England and Wales) Regulations 2007 or the Home Report if in relation to a residential property in Scotland.
*This is the average speed from the provider with the fastest broadband package available at this postcode. The average speed displayed is based on the download speeds of at least 50% of customers at peak time (8pm to 10pm). Fibre/cable services at the postcode are subject to availability and may differ between properties within a postcode. Speeds can be affected by a range of technical and environmental factors. The speed at the property may be lower than that listed above. You can check the estimated speed and confirm availability to a property prior to purchasing on the broadband provider's website. Providers may increase charges. The information is provided and maintained by Decision Technologies Limited. **This is indicative only and based on a 2-person household with multiple devices and simultaneous usage. Broadband performance is affected by multiple factors including number of occupants and devices, simultaneous usage, router range etc. For more information speak to your broadband provider.
Map data ©OpenStreetMap contributors.




