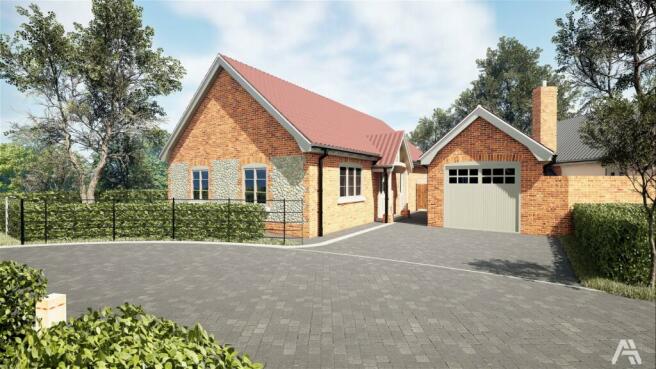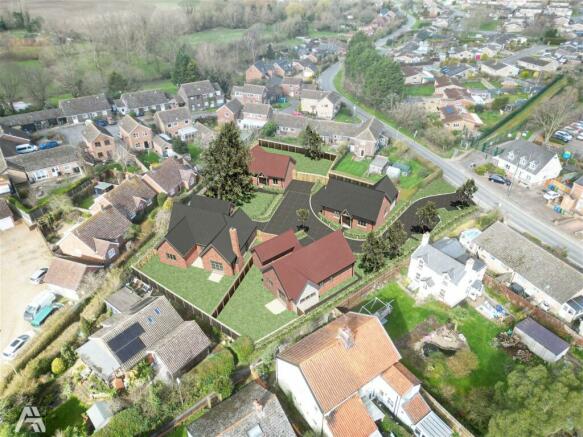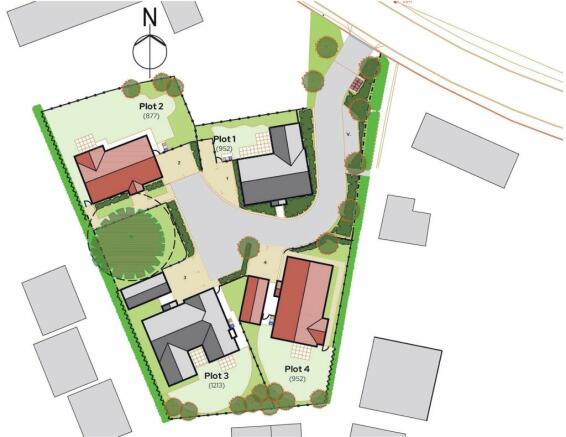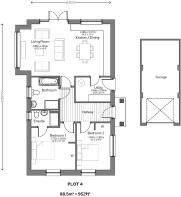
Halesworth, Suffolk

- PROPERTY TYPE
Detached Bungalow
- BEDROOMS
2
- BATHROOMS
2
- SIZE
952 sq ft
88 sq m
- TENUREDescribes how you own a property. There are different types of tenure - freehold, leasehold, and commonhold.Read more about tenure in our glossary page.
Freehold
Description
An exclusive new development of just four 2 and 3 bedroom bungalows, with landscaped gardens, parking and garages, just a short walk from the centre of Halesworth.
Location
Trefoil Place will be found along Wissett Road, just a short walk to the north of the centre of the desirable market town of Halesworth. The town is probably best know for its busy high street, including independent shops, cafés, pubs and restaurants. It also has a supermarket, post office, primary school, pharmacy, library and train station, which provides services via Ipswich to London's Liverpool Street station. To the east of Halesworth lies the Heritage Coast which is renowned for its wide variety of leisure opportunities, including the well regarded seaside resort of Southwold, historic Dunwich and the RSPB sanctuary at Minsmere. Snape, home of the Aldeburgh Festival, is approximately 15 miles away and offers a variety of shops, cafés and art galleries.
Description
Trefoil Place is an exclusive new development of just four bungalows, which are currently under construction by the local developer, Beauly Homes Ltd. Beauly Homes Ltd was formed in 2023 by Iain Jamie and Ben Whiting, who between them have over 50 years of experience in the house building industry in East Anglia. Beauly Homes wishes to establish itself as a developer of high quality homes of exacting standards in Suffolk and the surrounding area.
Internally, Beauly Homes will finish their properties to an extremely high standard with Mackintosh kitchen units, finished with stone or quartz worktops to the kitchen and utility rooms. Integral branded appliances will also be included - these may vary slightly from plot to plot, but will generally include a double oven with induction hob, fridge/freezer, dishwasher and wine fridge.
The external finishes at Trefoil Place, as depicted in the CGI’s, will be in the traditional Suffolk vernacular, but complimented with contemporary styling, with a combination of brick and weatherboard elevations set beneath pantile roofs. For ease of maintenance there will be uPVC casement windows, fascias and soffits in pebble grey, together with solid timber front doors. Laufen Swiss sanitary ware will be fitted to bathrooms and en-suites, and flooring will also be provided throughout with tiling to the hallway, kitchen, dining area, utility and downstairs WC, Amtico flooring in the bathroom and en-suites together with carpets to the remaining areas. The gardens will include terraces and pathways laid with Indian sandstone, with the remainder laid to top-soil and seeded. Being newly constructed properties, each will be extremely energy efficient with an air-source heat pump serving underfloor heating throughout. A full summary of the proposed specification is available from the agents on request.
Each property will also benefit from a 6 year RICS Professional Consultant’s Certificate, and the target build completion date is due to be in the autumn 2024.
Reservation
A reservation deposit of £2,000 will be required. For further conditions on the reservation agreement please speak to the selling agent.
Services
Mains electricity, water and drainage. Air source heat pump serving the underfloor heating system.
Predicted EPCs
Plot 1 - C (80)
Plot 2 - C (79)
Plot 3 - B (81)
Plot 4 - C (80)
Council Tax
To be assessed.
Local Authority
East Suffolk Council; East Suffolk House, Station Road, Melton, Woodbridge, Suffolk IP12 1RT;
Tel:
Viewing
Strictly by appointment with the agent.
NOTES
1. Every care has been taken with the preparation of these particulars, but complete accuracy cannot be guaranteed. If there is any point, which is of particular importance to you, please obtain professional confirmation. Alternatively, we will be pleased to check the information for you. These Particulars do not constitute a contract or part of a contract. All measurements quoted are approximate. The Fixtures, Fittings & Appliances have not been tested and therefore no guarantee can be given that they are in working order. Photographs are reproduced for general information and it cannot be inferred that any item shown is included. No guarantee can be given that any planning permission or listed building consent or building regulations have been applied for or approved. The agents have not been made aware of any covenants or restrictions that may impact the property, unless stated otherwise. Any site plans used in the particulars are indicative only and buyers should rely on the Land Registry/transfer plan.
2. The Money Laundering, Terrorist Financing and Transfer of Funds (Information on the Payer) Regulations 2017 require all Estate Agents to obtain sellers’ and buyers’ identity.
3. Please note all measurements are taken from architect’s plans, are approximate and subject to change during the build process. The CGI is for illustrative purposes only. Some of the external and internal photographs depict similar properties by the same developer and, again, are for illustrative purposes only.
4. Please note that the build completion dates are estimates only and may be subject to change.
June 2024
Brochures
Brochure 1- COUNCIL TAXA payment made to your local authority in order to pay for local services like schools, libraries, and refuse collection. The amount you pay depends on the value of the property.Read more about council Tax in our glossary page.
- Ask agent
- PARKINGDetails of how and where vehicles can be parked, and any associated costs.Read more about parking in our glossary page.
- Yes
- GARDENA property has access to an outdoor space, which could be private or shared.
- Yes
- ACCESSIBILITYHow a property has been adapted to meet the needs of vulnerable or disabled individuals.Read more about accessibility in our glossary page.
- Ask agent
Energy performance certificate - ask agent
Halesworth, Suffolk
NEAREST STATIONS
Distances are straight line measurements from the centre of the postcode- Halesworth Station0.2 miles
- Brampton Station3.8 miles
About the agent
Clarke & Simpson is an independent firm of Chartered Surveyors dealing in rural property matters including estate agency, residential lettings, farm and land sales, professional valuations, estate management, auctioneering and architectural work. With a team of over thirty working from our office in the medieval town of Framlingham, we pride ourselves on our wealth of experience and knowledge and do our very best to a offer a completely dedicated, personal and
Industry affiliations



Notes
Staying secure when looking for property
Ensure you're up to date with our latest advice on how to avoid fraud or scams when looking for property online.
Visit our security centre to find out moreDisclaimer - Property reference S986179. The information displayed about this property comprises a property advertisement. Rightmove.co.uk makes no warranty as to the accuracy or completeness of the advertisement or any linked or associated information, and Rightmove has no control over the content. This property advertisement does not constitute property particulars. The information is provided and maintained by Clarke and Simpson, Framlingham. Please contact the selling agent or developer directly to obtain any information which may be available under the terms of The Energy Performance of Buildings (Certificates and Inspections) (England and Wales) Regulations 2007 or the Home Report if in relation to a residential property in Scotland.
*This is the average speed from the provider with the fastest broadband package available at this postcode. The average speed displayed is based on the download speeds of at least 50% of customers at peak time (8pm to 10pm). Fibre/cable services at the postcode are subject to availability and may differ between properties within a postcode. Speeds can be affected by a range of technical and environmental factors. The speed at the property may be lower than that listed above. You can check the estimated speed and confirm availability to a property prior to purchasing on the broadband provider's website. Providers may increase charges. The information is provided and maintained by Decision Technologies Limited. **This is indicative only and based on a 2-person household with multiple devices and simultaneous usage. Broadband performance is affected by multiple factors including number of occupants and devices, simultaneous usage, router range etc. For more information speak to your broadband provider.
Map data ©OpenStreetMap contributors.





