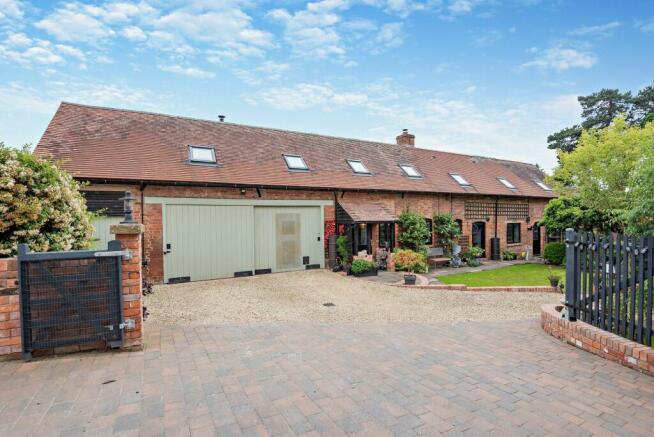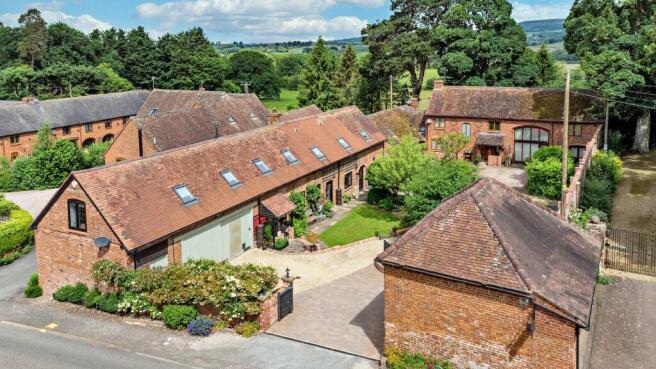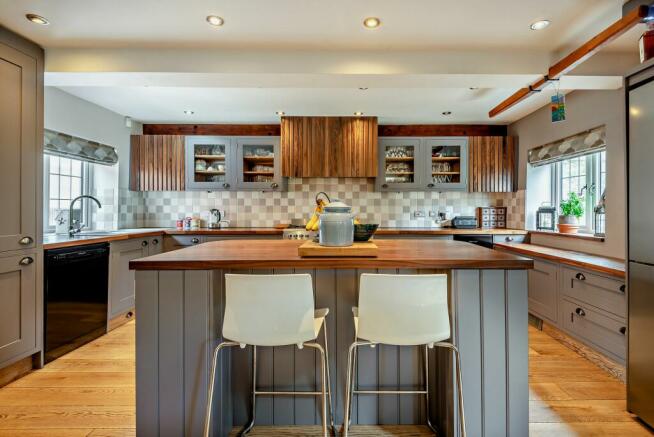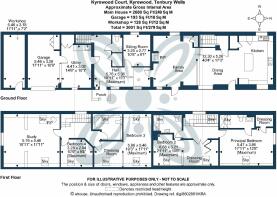Kyrewood, Tenbury Wells, WR15

- PROPERTY TYPE
Barn Conversion
- BEDROOMS
5
- BATHROOMS
3
- SIZE
3,003 sq ft
279 sq m
- TENUREDescribes how you own a property. There are different types of tenure - freehold, leasehold, and commonhold.Read more about tenure in our glossary page.
Freehold
Key features
- Beautiful period barn conversion
- 5 bedrooms with 3 bathrooms
- Eye-catching kitchen with integrated appliances
- Private Gardens and ample parking
- Just 1 mile from Tenbury Wells High Street
- Lovely open-plan living across the ground floor
Description
Sitting in glorious countryside, just 1 mile from Tenbury Wells High Street, this stunning 5-bedroom barn conversion offers a perfect blend of modern comfort and rustic charm. The property boasts a beautiful period design with spacious living areas enhanced by the natural light flowing through. The ground floor features an eye-catching kitchen complete with integrated appliances, leading to an open-plan living space ideal for family gatherings or entertaining guests. The five generously sized bedrooms are complemented by three modern bathrooms, ensuring ample space and privacy for all residents.
Stepping outside, the property reveals its true charm with a delightful garden space on the Eastern side. Divided into distinct areas, the garden offers a perfect blend of tranquillity and entertainment. A lush lawn area by the house leads to a cosy paved sitting area, providing a peaceful retreat for relaxation. On the other side, a private entertainment space boasts a small lawn and a spacious patio area, ideal for outdoor dining or hosting social gatherings. The property also features an integral garage with room for one vehicle, connected to a convenient workshop and a utility room. The in-and-out driveway allows for easy access and ample parking space, complemented by a pergola-type carport that adds a touch of elegance to the exterior. With its picturesque setting and modern amenities, this property offers a truly exceptional living experience for those seeking a blend of comfort and style in the heart of the countryside.
EPC Rating: C
Reception Hall
5.76m x 5.36m
A welcoming reception hall with tiled floor and exposed beams showing off its great character. Large windows allow plenty of natural light into the hall.
The hallway provides access to the stair-case to bedrooms 3, 4 and 5, as well as direct access to the utility room, the study and the main living area.
Study
3.25m x 2.77m
A lovely study to work from home, the current owners have it set up as spacious play room.
Sitting Room
The first of the open plan living area, the sitting room is in itself a lovely formal area for entertaining yet remains intimate enough for relaxing around the focal point log burning stove.
Dining Room
12.3m x 5.26m
The dining area sits perfectly between the kitchen and sitting room areas, it is large enough to accommodate a table for ten people.
Kitchen
This kitchen is so eye-catching and has been beautifully put together, the central island is a great place for baking or casual socialising, and around it has integrated appliances, with added bonus of walk-in pantry.
Utility
4.41m x 3.08m
A large utility with plumbing for washing machine and space for tumble dryer, this useful room is sizeable so can provide indoor drying all through the year.
A second door provides access into the garage.
Bedroom 5 / Hobby Room
5.76m x 4.46m
A gorgeous multi-functional room that works well as a large 5th bedroom but also in its current form as a hobby room, with ample of natural light sourced from the two Velux windows above and the large main window. The room is further enhanced by its own log burning stove.
Bedroom 4
3.28m x 2.84m
Bedroom 4 is a double bedroom with sky light ensuring good natural light into the room.
Family Bathroom
A lovely family bathroom with panelling to dado height and wood strip flooring. This bathroom services bedroom 5, 4 and 3 in this wing of the house.
Bedroom 3
5.86m x 5.46m
Bedroom 3 is a wonderfully spacious room with an abundance of natural light and ample space to provide a dressing area/comfy area.
Bedroom 2
6.68m x 3.21m
Bedroom 2 is a divine space with double doors that open into a dressing room with fitted cupboards providing ample wardrobe space. The sleeping area has a door that provides a "Jack and Jill" access into an adjacent sumptuous bathroom suite.
Bathroom 2
A bathroom suite with Jack and Jill doors (one leading back into Bedroom 2). It has a boxed panelled bath with a shower over, tiled floors and a vanity unit.
Principal Bedroom
5.47m x 3.86m
The principal bedroom is a large double bedroom, with walk-in wardrobe, and and its own en suite shower room.
Garden
The property has a delightful garden, separated into a few key areas. Adjacent to the house is a predominantly lawn area which has a path that takes you down into a recessed, and paved sitting area. To the other side of its drive a private area ideal for outside entertainment with a small lawn and large paved patio area, it remains sheltered as well as being a small sun trap.
Parking - Garage
An integral garage with space for one vehicle, complimented by an internal courtesy door back into the Utility Room. There is a useful workshop next door to the garage.
- COUNCIL TAXA payment made to your local authority in order to pay for local services like schools, libraries, and refuse collection. The amount you pay depends on the value of the property.Read more about council Tax in our glossary page.
- Ask agent
- PARKINGDetails of how and where vehicles can be parked, and any associated costs.Read more about parking in our glossary page.
- Garage
- GARDENA property has access to an outdoor space, which could be private or shared.
- Private garden
- ACCESSIBILITYHow a property has been adapted to meet the needs of vulnerable or disabled individuals.Read more about accessibility in our glossary page.
- Ask agent
Energy performance certificate - ask agent
Kyrewood, Tenbury Wells, WR15
NEAREST STATIONS
Distances are straight line measurements from the centre of the postcode- Ludlow Station7.1 miles
About the agent
When it comes to navigating the property market in Worcester, Malvern, and the Teme Valley, Ross, Stuart & George from Chartwell Noble are your trusted companions. As locals deeply rooted in the community, we bring over 50 years of combined expertise to elevate your property experience. We're not just any estate agency; we're your personal advisors, your neighbours, and your guide to a seamless property journey.
The Chartwell Noble Advantage
We know that selling a property
Notes
Staying secure when looking for property
Ensure you're up to date with our latest advice on how to avoid fraud or scams when looking for property online.
Visit our security centre to find out moreDisclaimer - Property reference 081b64b6-d8ee-41ea-99ac-aa83f9344029. The information displayed about this property comprises a property advertisement. Rightmove.co.uk makes no warranty as to the accuracy or completeness of the advertisement or any linked or associated information, and Rightmove has no control over the content. This property advertisement does not constitute property particulars. The information is provided and maintained by Chartwell Noble, Covering Central England. Please contact the selling agent or developer directly to obtain any information which may be available under the terms of The Energy Performance of Buildings (Certificates and Inspections) (England and Wales) Regulations 2007 or the Home Report if in relation to a residential property in Scotland.
*This is the average speed from the provider with the fastest broadband package available at this postcode. The average speed displayed is based on the download speeds of at least 50% of customers at peak time (8pm to 10pm). Fibre/cable services at the postcode are subject to availability and may differ between properties within a postcode. Speeds can be affected by a range of technical and environmental factors. The speed at the property may be lower than that listed above. You can check the estimated speed and confirm availability to a property prior to purchasing on the broadband provider's website. Providers may increase charges. The information is provided and maintained by Decision Technologies Limited. **This is indicative only and based on a 2-person household with multiple devices and simultaneous usage. Broadband performance is affected by multiple factors including number of occupants and devices, simultaneous usage, router range etc. For more information speak to your broadband provider.
Map data ©OpenStreetMap contributors.




