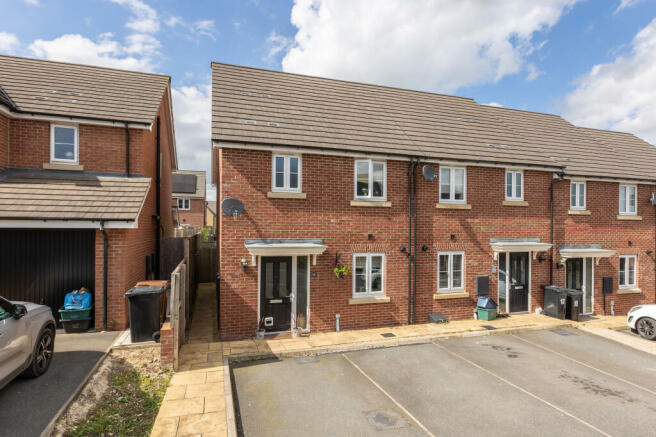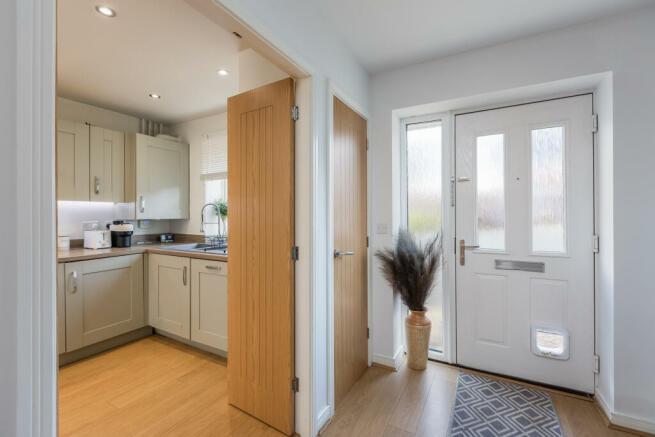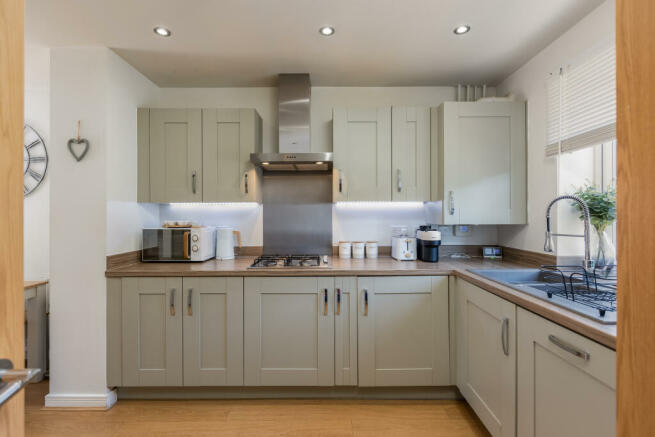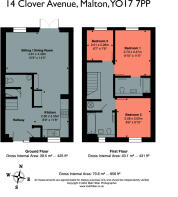Clover Avenue, Malton, North Yorkshire
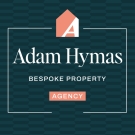
- PROPERTY TYPE
End of Terrace
- BEDROOMS
3
- BATHROOMS
2
- SIZE
Ask agent
- TENUREDescribes how you own a property. There are different types of tenure - freehold, leasehold, and commonhold.Read more about tenure in our glossary page.
Freehold
Key features
- Three bedroom end of terrace
- Offered with no onward chain
- Perfect family home
- High-specification finish throughout
- Open-plan kitchen fitted with shaker units and a range of integrated appliances
- Former development show home, fitted with lots of extras
- Located on the popular Linden Homes development
- NHBC warranty until 2027.
- Off street parking for x2 vehicles
Description
The property was first purchased in 2017 and initially served as the show home for the second phase of the Copperfields development. The property benefits from a high-specification finish throughout with lots of added extras.
Head into the property and you’ll be greeted with a wide porch way, fitted with wood effect laminate flooring throughout, leading you into the semi-open plan kitchen diner. The kitchen is fitted with high-quality shaker wall and base units, a variety of integrated appliances and ceiling spotlights.
Continue through, into the cosy lounge, perfect for relaxing and unwinding. The lounge features french doors to the rear of the room providing direct access to the rear garden.
Additionally, there is a guest W/C on the ground floor.
Heading to the first-floor landing you'll find beautiful panelled walls, the family bathroom and three spacious bedrooms.
The traditional family bathroom was fully renovated in 2023. Fitted with stunning wall and floor tiles, contemporary black detailed fixtures throughout, a bath, shower, towel radiator, WC and a wash hand basin with a fitted cupboard.
The master bedroom is spacious and has an en-suite bathroom, equipped with a shower, W/C and wash hand basin.
The second double bedroom is positioned to the front of the property.
The third bedroom is a single room size, which can additionally be used as a nursery or work-from-home office.
Externally, the property benefits from an enclosed low-maintenance rear garden. The garden has been fully landscaped and is fitted with raised planter flower beds, a flagged patio seating area and a pergola perfect for those summer BBQs and garden parties.
The property benefits from two off-street parking spaces via the allocated bays to the front of the property.
The house carries the remaining balance of its NHBC warranty until 2027.
Don't miss the opportunity to make this amazing property your home!
Call Bespoke Property Agency today to arrange a viewing.
Entrance Porch
Wood effect laminated floor, coat cupboard, radiator, well-lit porch
Kitchen
2.66m x 3.55m
Maximum
Semi-open plan kitchen/diner/lounge, shaker wall and base units, integrated gas hob, extractor hood, fridge freezer, oven, dishwasher, washing machine, spotlights, laminated wood effect floor, window to front aspect, sink drainer
Lounge
4.81m x 3.39m
Semi-open plan with kitchen, wood effect laminated floor, x2 radiators, window to rear aspect, tv point, french doors to rear garden, space for dining table between the living room and kitchen, fitted storage cupboards matching the kitchen
Landing
Airing cupboard (hot water cylinder in cupboard space), carpet, radiator, loft hatch access, panelling design on the staircase
Bedroom One
3.47m x 2.7m
Double in size, panelling design on the wall, window to rear aspect, TV Point, En-suite shower room
En-suite
Shower cubicle, tiled walls and floors, floating wash hand basin, W/C with concealed flush buttons, spotlights, extractor fan, towel radiator
Bedroom Two
3m x 2.28m
Double in size, window to front aspect, carpets, radiator
Bedroom Three
2.01m x 2.28m
Single room size, carpets, window to rear aspect, radiator, can also be used as an office space or nursery
Family Bathroom
New bathroom fitted in 2023, tiled walls and floors, spotlights, W/C, floating wash hand basin with fitted cupboard space, towel radiator, window to front aspect, contemporary black detailed fixtures to the full bathroom suite.
Rear Garden
Fully landscaped garden, paved patio seating area, raised flower bed planters, gravel seating area, pergola to rear, fence to sides and rear (enclosed), hardstanding for shed, side gate access to front of property
Parking
x2 driveway parking bays to the front of the property
Brochures
Brochure of 14 Clover Avenue- COUNCIL TAXA payment made to your local authority in order to pay for local services like schools, libraries, and refuse collection. The amount you pay depends on the value of the property.Read more about council Tax in our glossary page.
- Band: C
- PARKINGDetails of how and where vehicles can be parked, and any associated costs.Read more about parking in our glossary page.
- Yes
- GARDENA property has access to an outdoor space, which could be private or shared.
- Yes
- ACCESSIBILITYHow a property has been adapted to meet the needs of vulnerable or disabled individuals.Read more about accessibility in our glossary page.
- Ask agent
Clover Avenue, Malton, North Yorkshire
NEAREST STATIONS
Distances are straight line measurements from the centre of the postcode- Malton Station0.6 miles
About the agent
A modern local estate agency, committed to providing home movers across Ryedale and York a first class bespoke property selling service. We offer a more personal service than traditional high street estate agents, with one priority in mind, getting you the best possible sale price for your property.
Industry affiliations

Notes
Staying secure when looking for property
Ensure you're up to date with our latest advice on how to avoid fraud or scams when looking for property online.
Visit our security centre to find out moreDisclaimer - Property reference BPR-31581346. The information displayed about this property comprises a property advertisement. Rightmove.co.uk makes no warranty as to the accuracy or completeness of the advertisement or any linked or associated information, and Rightmove has no control over the content. This property advertisement does not constitute property particulars. The information is provided and maintained by Bespoke Property Agency, Covering Ryedale & York. Please contact the selling agent or developer directly to obtain any information which may be available under the terms of The Energy Performance of Buildings (Certificates and Inspections) (England and Wales) Regulations 2007 or the Home Report if in relation to a residential property in Scotland.
*This is the average speed from the provider with the fastest broadband package available at this postcode. The average speed displayed is based on the download speeds of at least 50% of customers at peak time (8pm to 10pm). Fibre/cable services at the postcode are subject to availability and may differ between properties within a postcode. Speeds can be affected by a range of technical and environmental factors. The speed at the property may be lower than that listed above. You can check the estimated speed and confirm availability to a property prior to purchasing on the broadband provider's website. Providers may increase charges. The information is provided and maintained by Decision Technologies Limited. **This is indicative only and based on a 2-person household with multiple devices and simultaneous usage. Broadband performance is affected by multiple factors including number of occupants and devices, simultaneous usage, router range etc. For more information speak to your broadband provider.
Map data ©OpenStreetMap contributors.
