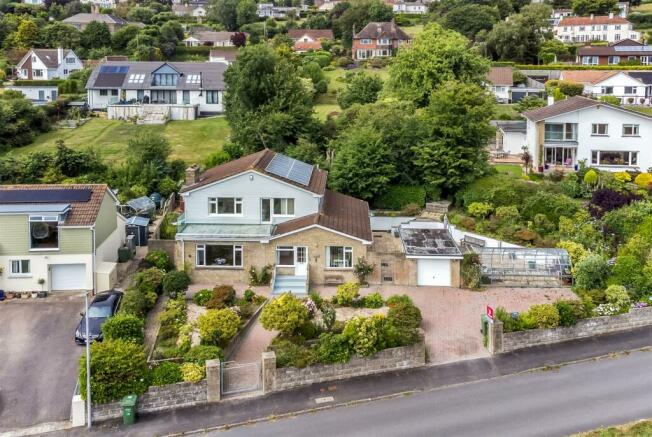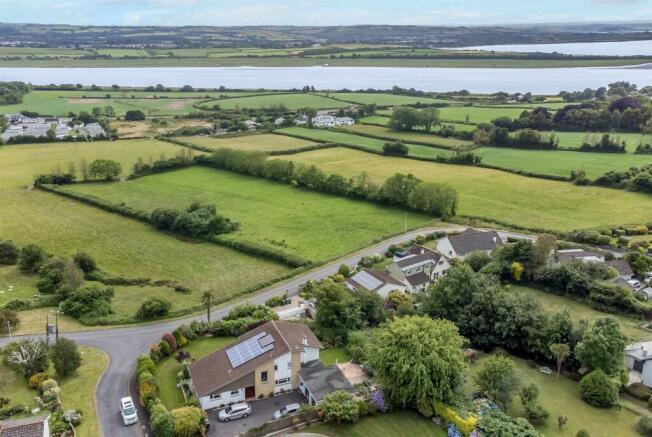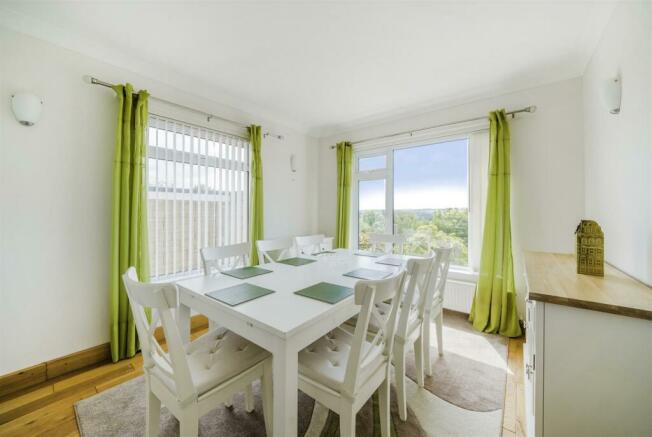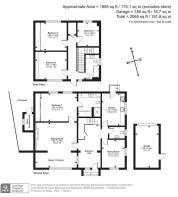
Meadowside, Ashford, Barnstaple

- PROPERTY TYPE
Detached
- BEDROOMS
4
- BATHROOMS
2
- SIZE
Ask agent
- TENUREDescribes how you own a property. There are different types of tenure - freehold, leasehold, and commonhold.Read more about tenure in our glossary page.
Freehold
Key features
- Hall, Cloakroom, Sitting Room/Study
- Dining Room, Kitchen, Oil C.H.
- Ground Floor Master Bed. En Suite
- Suit disabled use/future proofing.
- 3 Further Bedrooms, Shower Room
- Detached Garage/Additional Parking
- Room to extend/Potential Plot STPP
- Well stocked garden. Balcony & Terraces.
- Council Tax Band F.
- Freehold - No upward chain.
Description
Situation & Amenities - In terms of location, the property enjoys the best of worlds, being quietly situated in a select and sought after 'no through’ residential road, on high ground with breath taking 180-degree views, towards the Taw Estuary as well as open countryside. At the same time, Braunton, Barnstaple, the coast, Tarka Trail, Saunton Golf Club, North Devon’s famous surfing beaches/villages, Exmoor and the Link Road are all within easy access. The popular village of Ashford lies between Barnstaple and Braunton and is surrounded by lovely countryside with the glorious sandy beaches at Saunton Sands, Croyde Bay, Putsborough and Woolacombe, all being within easy reach. Both Barnstaple and Braunton offer a good range of amenities including shops, banks, restaurants and as the regional centre, Barnstaple offers the area’s main business, commercial, leisure and shopping venues, as well as the North Devon District Hospital, just on the periphery of the town. From Barnstaple the North Devon Link Road (A361), offers a fast route to the M5 at Junction 27 (Tiverton) and the Motorway network beyond. At Tiverton Parkway there are trains to London Paddington in just over two hours and from Barnstaple a branch railway line links with Exeter St David’s and Exeter Central. The area is well served by excellent state and private schools, including the well-regarded West Buckland School. The nearest international airports are at Bristol and Exeter.
Directions - From Barnstaple, proceed on the A361 towards Braunton. Continue along the dual carriageway, taking the turning right, signposted to Ashford, by the garden centre. Continue into the village and turn right into Meadowside, follow the road along and after a short way, the property will be found on the left.
WHAT3WORDS///footpath.swim.venturing
Services - The property benefits from mains drainage, electricity and water. Central heating is oil fired (the boiler is around 8 years old, the oil tank more recent). There are solar panels on the roof, currently providing income from the National Grid. According to Ofcom Superfast Broadband is available at the property and mobile signal may be limited. For more information please see the Ofcom website: checker.ofcom.org.uk
Description - Eblana comprises an individual, detached two storey residence, originally built in the 1970’s with small extension in subsequent years. The property presents painted rendered elevations, relieved in cement fibre board and stone with replacement glazed balcony and double-glazed windows, all beneath a tiled roof. The bright, spacious, versatile and well presented accommodation has been updated in recent years to provide quality 21st Century refinements. The accommodation includes a master bedroom on the ground floor which caters for disabled use or ‘future proofing’ for elderly buyers who may not be able to manage the stairs at some point. To the right of the property there is ample room to extend (subject to planning permission), alternatively there may even be enough space to build a separate dwelling (subject once again to any necessary consents). The house is complimented by mature gardens which are stocked with masses of specimen plants, shrubs and trees, providing colour all year round, but particularly in the spring. There are various terraces arranged to follow the sun around and to enjoy different vistas of the garden and the wonderful views.
Ground Floor - Half glazed front door to RECEPTION HALL picture window to enjoy the view, oak flooring, wall mirror, light above, walk in cupboard understairs. CLOAKROOM low level WC, wash hand basin, wall mirror, shaver point, oak flooring. SITTING ROOM ornamental fireplace with log effect electric fire, shelving flanking either side, open archway to STUDY/TV AREA with large picture window to enjoy the best of the view, oak flooring, six wall lights throughout the room. Returning to the reception hall, a multipaned glazed door leads to DINING ROOM which is a bright double aspect room with oak flooring, once again a picture window to enjoy the fine view. KITCHEN excellent range of modern units in a grey theme, topped by marble effect roll edged work surfaces, twin Belfast sink, Zanussi electric oven, New World ceramic hob with stainless steel extractor hood over, Beko dishwasher, Beko washing machine, space for American style fridge/freezer, oak flooring, half glazed door to garden, part tiled walls. MASTER BEDROOM 1 with range of mirror front wardrobes to one wall. Spacious BATH/SHOWER ROOM with wood panelled bath, telephone style hand held shower attachment, separate tiled shower cubicle, low level WC, heated towel rail, his and her wash basins set within marble surround, two open fronted shelved toiletries cupboards, fitted cupboards below, tiled flooring.
First Floor - LANDING double glazed door providing access to SUN BALCONY large enough to accommodate table and chairs, sun worship or enjoy a coffee or something stronger, enjoying the view and the sunsets. Trap to loft space, airing cupboard housing pre-lagged cylinder. BEDROOM 2 fine views, fitted bookcase and cupboards to one wall. BEDROOM 3 range of mirror fronted wardrobes to one wall. BEDROOM 4. SHOWER ROOM contemporary fittings of tiled shower cubicle, hand held and overhead shower units, wash basin basin set within ‘L’ shaped range of cupboards with work surfaces above, wall mirror, two wall lights, shaver point, low level WC, wood effect flooring, ladder style heated towel rail/radiator.
Outside - To the front there is a pillared vehicular access over a brick paviour driveway, leading to the DETACHED GARAGE with up-and-over door, power and light connected, half glazed pedestrian door and fitted workbench. To the left is a separate pedestrian gate on pillars, with brick paviour pathway leading to the front on the property, flanked by raised terraces, each with borders stocked with many mature specimen plants and shrubs, including Roses, Variegated Holly, Azalea, Pieris and Hydrangeas. Each bed is surrounded by further brick paviour pathways which lead around to the left of the property where these is a further well stocked border displaying Flowering Cherry, Hydrangeas, Clematis, Rhododendron etc. There is a side gate leading to the rear of the property where there is an ATTACHED BOILER HOUSE, accommodating Grant oil fired boiler for central heating and domestic hot water. Beyond this there is a raised area with large TIMBER GARDEN SHED, the oil tank and a secluded and sheltered TERRACE, as well as a soft fruit bed and overhung by two fine Acers. Pathways then run along the rear of the property to a FURTHER EXTENSIVE TERRACE, to the rear of the garage, another secluded sheltered spot, ideal for Alfresco Dining. Adjacent to this is a large aluminium framed GREENHOUSE. Above the terrace is a retaining wall and further bank of specimen shrubs including some delightful Azaleas. The garden then tapers into a triangular section, where there are further areas of soft fruit and vegetables. The gardens amount to approximately 0.23 of an acre. There are outside lights strategically placed as well as an outside water tap.
Brochures
Meadowside, Ashford, Barnstaple- COUNCIL TAXA payment made to your local authority in order to pay for local services like schools, libraries, and refuse collection. The amount you pay depends on the value of the property.Read more about council Tax in our glossary page.
- Band: F
- PARKINGDetails of how and where vehicles can be parked, and any associated costs.Read more about parking in our glossary page.
- Yes
- GARDENA property has access to an outdoor space, which could be private or shared.
- Yes
- ACCESSIBILITYHow a property has been adapted to meet the needs of vulnerable or disabled individuals.Read more about accessibility in our glossary page.
- Ask agent
Meadowside, Ashford, Barnstaple
NEAREST STATIONS
Distances are straight line measurements from the centre of the postcode- Barnstaple Station2.1 miles
About the agent
Stags estate and letting agents office in Barnstaple is in a high profile location, centrally situated close to Butcher's Row and the Pannier Market, and diagonally opposite the Queens Theatre. The office conducts the sale and letting of all town, village and country property and land throughout North Devon.
As the regional office, Barnstaple works closely with Stags' two other North Devon offices at Bideford and South Molton. The Barnstaple office covers an area from Instow to West Exm
Industry affiliations




Notes
Staying secure when looking for property
Ensure you're up to date with our latest advice on how to avoid fraud or scams when looking for property online.
Visit our security centre to find out moreDisclaimer - Property reference 33193327. The information displayed about this property comprises a property advertisement. Rightmove.co.uk makes no warranty as to the accuracy or completeness of the advertisement or any linked or associated information, and Rightmove has no control over the content. This property advertisement does not constitute property particulars. The information is provided and maintained by Stags, Barnstaple. Please contact the selling agent or developer directly to obtain any information which may be available under the terms of The Energy Performance of Buildings (Certificates and Inspections) (England and Wales) Regulations 2007 or the Home Report if in relation to a residential property in Scotland.
*This is the average speed from the provider with the fastest broadband package available at this postcode. The average speed displayed is based on the download speeds of at least 50% of customers at peak time (8pm to 10pm). Fibre/cable services at the postcode are subject to availability and may differ between properties within a postcode. Speeds can be affected by a range of technical and environmental factors. The speed at the property may be lower than that listed above. You can check the estimated speed and confirm availability to a property prior to purchasing on the broadband provider's website. Providers may increase charges. The information is provided and maintained by Decision Technologies Limited. **This is indicative only and based on a 2-person household with multiple devices and simultaneous usage. Broadband performance is affected by multiple factors including number of occupants and devices, simultaneous usage, router range etc. For more information speak to your broadband provider.
Map data ©OpenStreetMap contributors.





