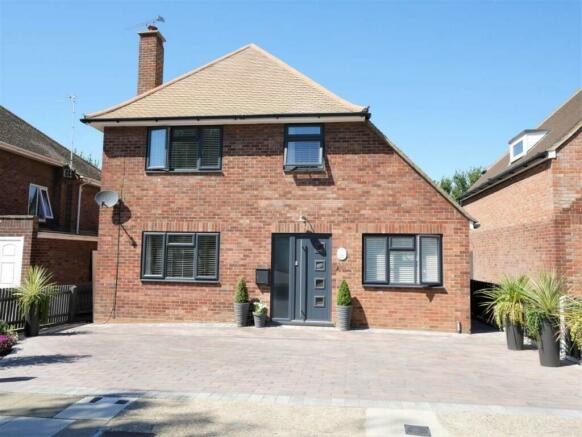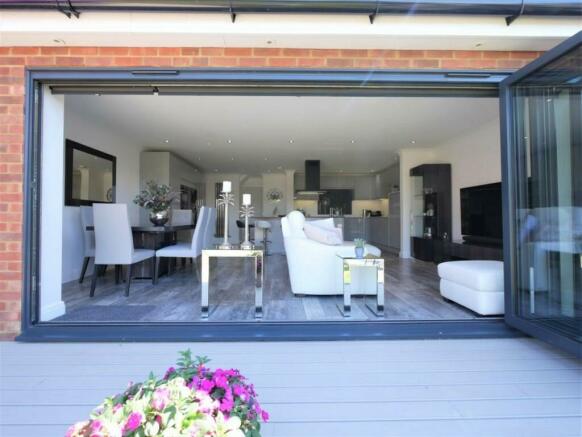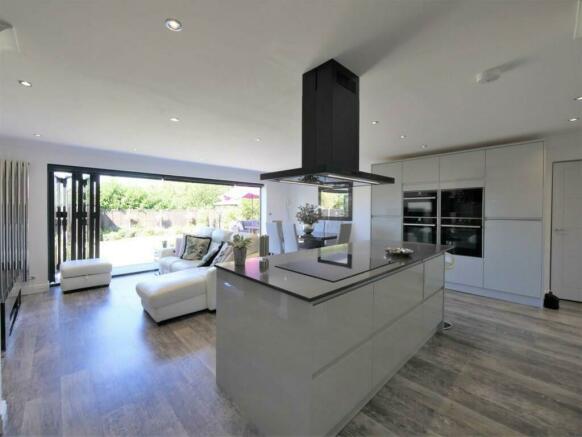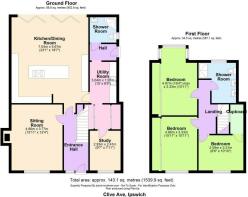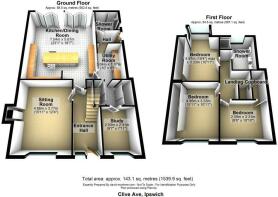
Clive Avenue

- PROPERTY TYPE
Detached
- BEDROOMS
4
- BATHROOMS
2
- SIZE
1,540 sq ft
143 sq m
- TENUREDescribes how you own a property. There are different types of tenure - freehold, leasehold, and commonhold.Read more about tenure in our glossary page.
Freehold
Key features
- PRIME NORTH IPSWICH OFF HENLEY ROAD
- OUTSTANDING FAMILY HOME
- THREE/FOUR BEDROOMS
- SUPERB LOUNGE-KITCHEN-DINER
- WELL EXTENDED & RECONFIGUERED
- SITTING ROOM
- BEDROOM FOUR (CURRENTLY STUDY/OFFICE)
- GROUND & FIRST FLOOR SHOWER ROOMS
- SEPARATE UTILITY ROOM
- AMPLE PARKING & BEAUTIFUL REAR GARDEN
Description
COMPOSITE DOUBLE GLAZED FRONT DOOR TO
ENTRANCE HALL Inset mat-well, radiator, stairs with handrail and glazed infill rising to first floor, under stairs low level cupboard, wood effect Karndean flooring, doors to.
LOUNGE-KITCHEN-DINER 21' 8" x 20' 3" approx. max. plus recess (6.6m x 6.17m) Double glazed door and matching full width bi-fold doors with electric remotely operated roller blinds opening to garden, two vertical radiators, a comprehensive range of stylish contemporary gloss fronted fitted soft close cupboard and drawer units with pull out racking system, under unit courtesy lighting over light stone worktops with matching uprights, under mounted one and a half bowl sink with milled worktop side drainer, filtered water mixer tap and waste disposal unit, integrated appliances including dual NEFF ovens, NEFF microwave and grill, and NEFF bean to cup coffee machine, integrated fridge freezer, separate integrated fridge, island breakfast bar with matching base level fitted units, dark stone worktop with extending wraparound overhang, inset NEFF induction hob with extractor over, wood effect Karndean flooring, inset LED ceiling lights.
SITTING ROOM 16' x 12' 4" approx. (4.88m x 3.76m) Double glazed window to front, radiator, contemporary style log burner set in chimney recess, television, telephone and broadband points.
UTILITY ROOM Radiator, base and eye level gloss fronted fitted units, light stone worktop with matching uprights, under mounted sink with flexi-mixer tap, spaces for washing machine and tumble dryer, loft space access hatch, wood effect Karndean flooring, opening through to lobby area with door to shower room and double glazed door to side leading to outside passageway, on the opposing side of the utility area there is further opening into a corridor with built-in internally lit double wardrobes to both sides (one side concealing a modern wall mounted gas fired combination boiler), which leads to a door to the work from home office/fourth bedroom, wood effect Karndean flooring throughout, inset LED ceiling lights.
BEDROOM FOUR (CURRENTLY OFFICE) 9' 7" x 7' 6" approx. (2.92m x 2.29m) Double glazed window to front, vertical radiator, wood effect Karndean flooring.
SHOWER ROOM Obscured double glazed window to side, chrome heated towel rail, shower cubicle with electric shower over, mounted hand-wash basin with mixer tap and cupboard under, low level WC, mirror with touch sensitive lit surround, stone effect tiled walls and floor, extractor fan, inset LED ceiling lights.
STAIRS RISING TO FIRST FLOOR
LANDING Borrow light window to side, loft space access hatch, doors to.
BEDROOM ONE 15' 7" into box bay x 10' 11" to back of wardrobes. approx. max. (4.75m x 3.33m) Box bay triple aspect double glazed windows to rear, contemporary radiator, twin built-in sliding mirror fronted double wardrobes.
BEDROOM TWO 12' 11" x 10' 11" to back of wardrobes. approx. (3.94m x 3.33m) Double glazed window to front, radiator, twin built-in sliding mirror fronted double wardrobes.
BEDROOM THREE 10' 10" x 8' 8" partly sloped ceiling. approx. (3.3m x 2.64m) Double glazed window to front, radiator, door to walk-in shelved storage area with double glazed dormer window to side.
FAMILY SHOWER ROOM Obscured double glazed window to rear, heated towel rail, contemporary suite consisting of double shower cubicle with thermostatic fixed head shower and separate rinser, twin his and hers wall mounted hand-wash basins with mixer taps and cupboards under, and lo level WC, twin mirrors ith touch sensitive lit surrounds, natural stone effect tiled walls and floor, extractor fan.
OUTSIDE The pristine frontage provides ample off-road parking on a tegula block paved driveway, stocked corner flower bed, gated side pedestrian access to rear, and partially walled to front with fencing to side boundaries. The immaculately kept rear garden presents with an attractive tree lined open outlook, elevated decking entertainment platform with steps down to a mature lawn and well stocked flower beds to borders, there is a natural slate paved barbecue area, outside tap and inset soffit downlighters.
IPSWICH BOROUGH COUNCIL Tax band D - Approximately £2,254.05 PA (2024-2025).
NEARBY SCHOOLS Dale Hall Primary, Ormiston Endeavour High and Ipswich Independent School.
CONSUMER PROTECTION REGULATIONS 2008 Your Ipswich Ltd has not tested any electrical items, appliances, plumbing or heating systems and therefore cannot testify that they are operational. These particulars are set out as a general outline only for the guidance of potential purchasers or tenants and do not constitute an offer or contract. Photographs are not necessarily comprehensive or current and all descriptions, dimensions, references to condition necessary permissions for use and occupation and other details are given in good faith and believed to be correct but should not be relied upon as statements of, or representations of, fact. Intending purchasers or tenants must satisfy themselves by inspection or otherwise as to the correctness of each of them. We have taken steps to comply with Consumer Protection Regulations 2008, which require both the seller and their agent to disclose anything, within their knowledge, that would affect the buying decision of the average consumer. If there are any aspects of this property that you wish to clarify before arranging an appointment to view or considering an offer to purchase, please contact us and we will make every effort to be of assistance.
Your Ipswich Ltd, as part of their service to both vendor and purchaser, offer assistance to arrange mortgage and insurance policies, legal services, energy performance certificates, and the valuation and sale of any property relating to any purchaser connected to this transaction. Your Ipswich Ltd confirms they will not prefer one purchaser above another solely because he/she has agreed to accept the offer of any other service from Your Ipswich Ltd. Referral commission (where received) is in the range of £60 to £200.
Brochures
YIP - A4 4 page p...- COUNCIL TAXA payment made to your local authority in order to pay for local services like schools, libraries, and refuse collection. The amount you pay depends on the value of the property.Read more about council Tax in our glossary page.
- Band: D
- PARKINGDetails of how and where vehicles can be parked, and any associated costs.Read more about parking in our glossary page.
- Off street
- GARDENA property has access to an outdoor space, which could be private or shared.
- Yes
- ACCESSIBILITYHow a property has been adapted to meet the needs of vulnerable or disabled individuals.Read more about accessibility in our glossary page.
- Ask agent
Clive Avenue
NEAREST STATIONS
Distances are straight line measurements from the centre of the postcode- Westerfield Station0.8 miles
- Ipswich Station1.8 miles
- Derby Road Station2.3 miles
About the agent
About Your Ipswich
Ipswich & Suffolk Estate Agents are a leading independent estate agent with an associated network of over 800 offices nationwide, specialising in the marketing and professional sale of residential properties throughout Ipswich and Suffolk.
Established in 2011 by an award-winning team of experienced property professionals, we aim to be a friendly and trusted property partner for every step of the way, providing client focusse
Industry affiliations

Notes
Staying secure when looking for property
Ensure you're up to date with our latest advice on how to avoid fraud or scams when looking for property online.
Visit our security centre to find out moreDisclaimer - Property reference 100138004431. The information displayed about this property comprises a property advertisement. Rightmove.co.uk makes no warranty as to the accuracy or completeness of the advertisement or any linked or associated information, and Rightmove has no control over the content. This property advertisement does not constitute property particulars. The information is provided and maintained by Your Ipswich, Ipswich. Please contact the selling agent or developer directly to obtain any information which may be available under the terms of The Energy Performance of Buildings (Certificates and Inspections) (England and Wales) Regulations 2007 or the Home Report if in relation to a residential property in Scotland.
*This is the average speed from the provider with the fastest broadband package available at this postcode. The average speed displayed is based on the download speeds of at least 50% of customers at peak time (8pm to 10pm). Fibre/cable services at the postcode are subject to availability and may differ between properties within a postcode. Speeds can be affected by a range of technical and environmental factors. The speed at the property may be lower than that listed above. You can check the estimated speed and confirm availability to a property prior to purchasing on the broadband provider's website. Providers may increase charges. The information is provided and maintained by Decision Technologies Limited. **This is indicative only and based on a 2-person household with multiple devices and simultaneous usage. Broadband performance is affected by multiple factors including number of occupants and devices, simultaneous usage, router range etc. For more information speak to your broadband provider.
Map data ©OpenStreetMap contributors.
