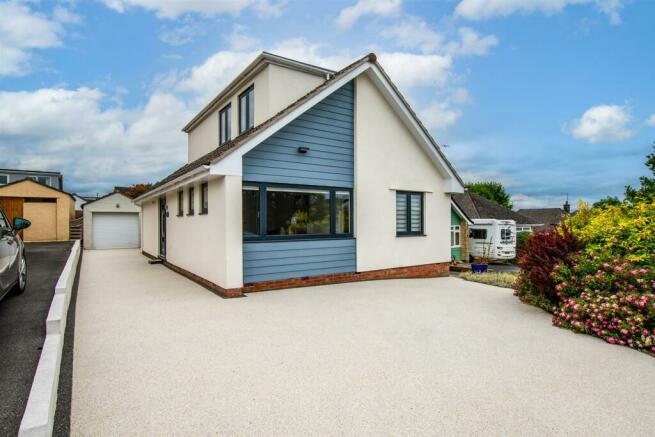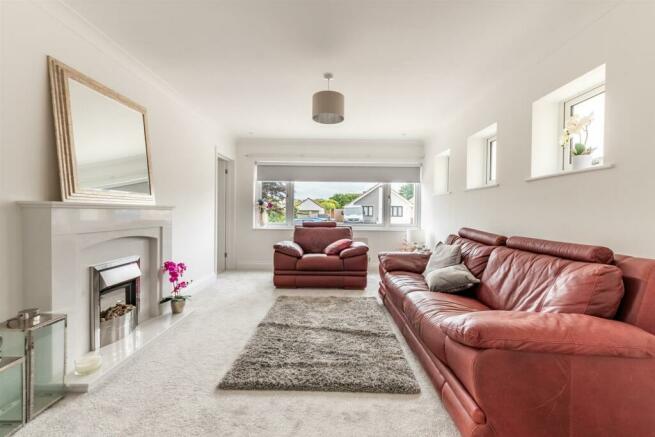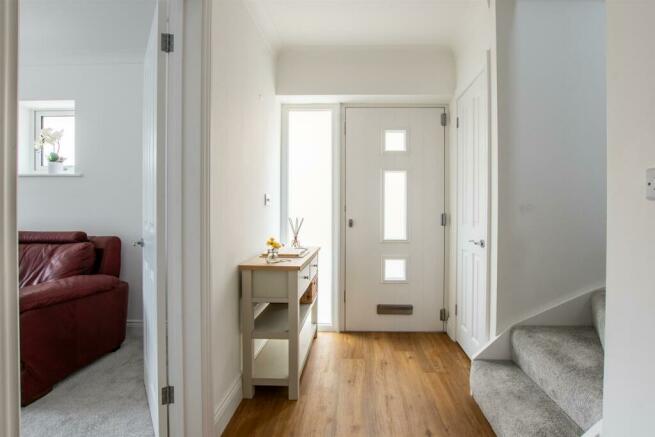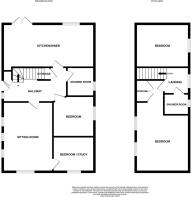
Fairways, Saltford, Bristol

- PROPERTY TYPE
Detached Bungalow
- BEDROOMS
3
- BATHROOMS
2
- SIZE
Ask agent
- TENUREDescribes how you own a property. There are different types of tenure - freehold, leasehold, and commonhold.Read more about tenure in our glossary page.
Freehold
Key features
- Detached bungalow
- Located in a cul de sac
- Beautifully presented
- Garage and further off street parking
- Close proximity to Saltford Golf Course
- No onwards sales chain
- Pretty enclosed rear garden
- Modern contemporary design
- Bathroom and a shower room
Description
Situated in a tranquil cul-de-sac, this home presents a peaceful retreat close to Saltford golf course, while still being close to all the amenities you could desire. The beautifully presented interior is sure to captivate you, providing a warm and inviting atmosphere for you to call home.
With plenty of parking available, you'll never have to worry about finding a spot for your car. The inclusion of two shower rooms, one on each level adds to the convenience and practicality of this lovely bungalow.
Don't miss out on this fantastic opportunity to own a property in such a desirable location with no onward sales chain.
In fuller detail the accommodation comprises (all measurements are approximate):
Groiund Floor -
Entrance Hall - Entry via a composite front door with a double glazed frosted door to the side. Wood grain laminate flooring. Staircase to the first floor with a storage cupboard underneath. Ceiling spot lights. Utilities cupboard with gas meter, water stop tap and electric fuse box.
Sitting Room - 5.04 x 3.47 (16'6" x 11'4") - Three double glazed windows with side aspect and a large double glazed window with front aspect lets light flood in to the room. Electric fireplace with marble hearth, surround and mantle. Coved ceiling and ceiling spot lights. Radiator.
Reception / Bedroom - 3.03 x 2.55 (9'11" x 8'4") - Double glazed window, Radiator. Ceiling spots lights.
Bedroom - 3.02 x 2.83 (9'10" x 9'3") - Double glazed window with side aspect. Cupboard with combi boiler. Radiator.
Shower Room - 2.00 x 1.96 (6'6" x 6'5") - Double glazed frosted window. Shower cubicle. Vanity basin. Toilet. Part tiled walls. Heated towel rail. Ceiling spot lights.
Kitchen Diner - 6.67 x 3.16 (21'10" x 10'4") - Double glazed window and double glazed French doors which lead out to the garden. A great range of storage solutions comprising a range of grey base units with a mixture of cupboards and drawers with clever corner unit carousel shelves making the best of the space whilst making for easy accessibility. White wall cupboards compliment the grey base units. The work tops and upstands are a quartz style white finish with an inset sink and a mixer tap and offer ample working space which completes the high quality finish. There is a selection of built in appliances including, AEG double oven raised to make for better access, Hotpoint electric hob, fridge freezer, cooker hood, dishwasher and washing machine. The flooring matches the hallway with wood effect laminate flooring. Ceiling spot lights. Radiator.
Landing - Double glazed window with lovely views. Radiator.
Bedroom - 6.57 narrows to 3.82 x 3.79 (21'6" narrows to 12'6 - A generous main bedroom with two double glazed window and a Velux style window. Built in wardrobe. Radiator. Eaves storage.
Bedroom - 3.86 x 3.03 (12'7" x 9'11") - Double glazed window and a Velux style window with views towards the golf course. Radiator. Eaves storage.
Shower Room - 2.23 x 1.53 (7'3" x 5'0") - Double glazed frosted window. Complete all in one vanity unit comprising sink and toilet. Wall storage cupboards one with a mirror front. Walk in shower. Heated towel rail. Part tiled walls. Ceiling spot lights. Vinyl flooring.
Outside -
Garage - Separate garage with roller door.
Front Of Property - Resin driveway which leads to the side of the property and up to the garage. Flower bed.
Rear Garden - Enclosed with fences to side and rear. Gates each side offer access. Great two level patio areas ideal for alfresco dining. Borders with mature plants and shrubs. Central lawned area.
Tenure - Freehold
Council Tax - According to the Valuation Office Agency website, cti.voa.gov.uk the present Council Tax Band for the property is D. Please note that change of ownership is a ‘relevant transaction’ that can lead to the review of the existing council tax banding assessment.
Adiditional Information - Local authority. Bath and North East Somerset
Services. Gas Electric. Mains water and drainage.
Broadband. Ultrafast 1000mps source Ofcom
Mobile phone signal outdoor. EE Three O2 Vodaphone. Likely. Source Ofcom
Brochures
Fairways, Saltford, BristolBrochure- COUNCIL TAXA payment made to your local authority in order to pay for local services like schools, libraries, and refuse collection. The amount you pay depends on the value of the property.Read more about council Tax in our glossary page.
- Band: D
- PARKINGDetails of how and where vehicles can be parked, and any associated costs.Read more about parking in our glossary page.
- Yes
- GARDENA property has access to an outdoor space, which could be private or shared.
- Yes
- ACCESSIBILITYHow a property has been adapted to meet the needs of vulnerable or disabled individuals.Read more about accessibility in our glossary page.
- Ask agent
Fairways, Saltford, Bristol
NEAREST STATIONS
Distances are straight line measurements from the centre of the postcode- Keynsham Station2.2 miles
- Oldfield Park Station3.6 miles
- Bath Spa Station4.6 miles
About the agent
As trusted property professionals serving the community for over half a century, Davies & Way are premier independent Estate Agents & Chartered Surveyors covering the Bristol & Bath area.
We offer clients the complete property service covering sales & lettings. Operating from prominent offices on the A4 in Saltford we are specialists in selling homes in Saltford, the surrounding villages & the City of Bath. Our unrivaled experience & expert local knowl
Industry affiliations


Notes
Staying secure when looking for property
Ensure you're up to date with our latest advice on how to avoid fraud or scams when looking for property online.
Visit our security centre to find out moreDisclaimer - Property reference 33194255. The information displayed about this property comprises a property advertisement. Rightmove.co.uk makes no warranty as to the accuracy or completeness of the advertisement or any linked or associated information, and Rightmove has no control over the content. This property advertisement does not constitute property particulars. The information is provided and maintained by Davies & Way, Saltford. Please contact the selling agent or developer directly to obtain any information which may be available under the terms of The Energy Performance of Buildings (Certificates and Inspections) (England and Wales) Regulations 2007 or the Home Report if in relation to a residential property in Scotland.
*This is the average speed from the provider with the fastest broadband package available at this postcode. The average speed displayed is based on the download speeds of at least 50% of customers at peak time (8pm to 10pm). Fibre/cable services at the postcode are subject to availability and may differ between properties within a postcode. Speeds can be affected by a range of technical and environmental factors. The speed at the property may be lower than that listed above. You can check the estimated speed and confirm availability to a property prior to purchasing on the broadband provider's website. Providers may increase charges. The information is provided and maintained by Decision Technologies Limited. **This is indicative only and based on a 2-person household with multiple devices and simultaneous usage. Broadband performance is affected by multiple factors including number of occupants and devices, simultaneous usage, router range etc. For more information speak to your broadband provider.
Map data ©OpenStreetMap contributors.





