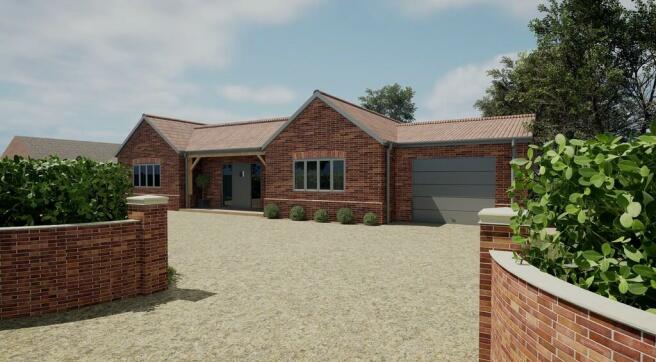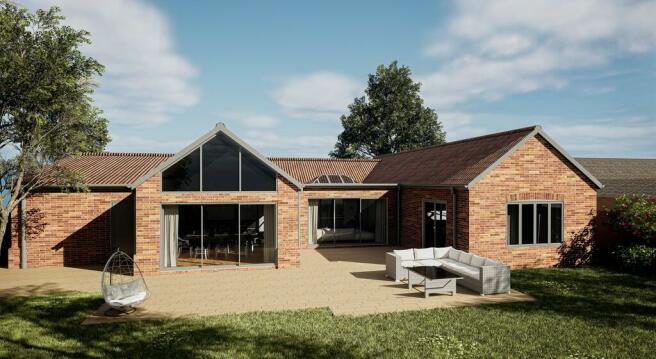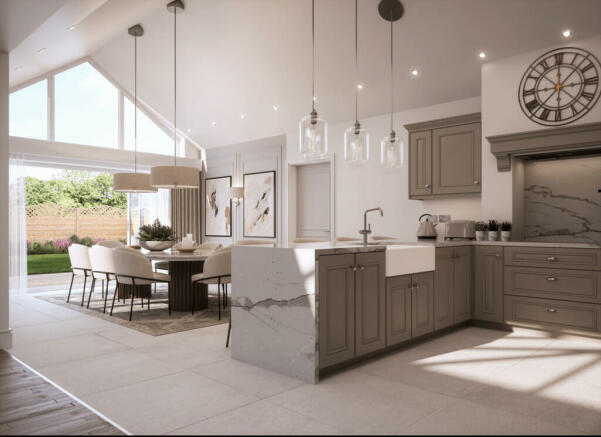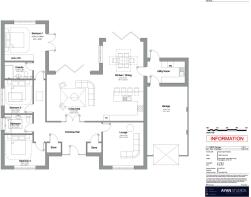Wymondham Road, Wreningham, Norwich

- PROPERTY TYPE
Detached Bungalow
- BEDROOMS
3
- BATHROOMS
2
- SIZE
Ask agent
- TENUREDescribes how you own a property. There are different types of tenure - freehold, leasehold, and commonhold.Read more about tenure in our glossary page.
Freehold
Key features
- High Quality of finish
- Open Views to the Front Aspect.
- Impressive Open Plan Living Space with Vaulted Ceiling
- Generous Accomodation
- High Specification
- Three Double Bedrooms
- Separate Lounge
- Non Estate Village Location.
- Enclosed Rear Garden
- Fitted Carpets
Description
The heart of the home is the impressive 26ft long open plan L-shaped kitchen/living/dining room. This space is a true highlight, featuring a fully vaulted ceiling in the kitchen and dining area that creates an attractive bright open space. The kitchen is equipped with built-in appliances, including two ovens, microwave, wine fridge, large induction hob and dishwasher ensuring a seamless and modern cooking experience. The living area is enhanced by an attractive roof lantern, which floods the space with natural light. Additionally, two sets of bi-fold doors connect the indoors to the enclosed rear gardens, perfect for entertaining or simply enjoying the outdoors. There is also a separate lounge that offers a cosy retreat from the main living area.
This bungalow comprises three well-appointed bedrooms. The main bedroom suite has its own patio doors leading directly to the rear garden.
Heating throughout the home is provided by an efficient underfloor heating system powered by an air source heat pump, ensuring warmth and sustainability all year round.
This bungalow in Wreningham will be the epitome of modern, stylish living, with every detail carefully considered to create a luxurious and inviting home.
LOCATION The village of Wreningham benefits from a primary school rated outstanding by Ofsted. A bustling community with an active village Hall and popular village pub, The Bird in Hand. The community woodland known as Longs Wood is within a few minutes' walk. The nearby market town of Wymondham (3.5 miles) offers an excellent range of local service, which include, schooling, shops, cafes, pubs and restaurants, a Waitrose and Morrisons supermarkets. The highly rated Wymondham College and the train station, which provides a direct link to Norwich and Cambridge. The Cathedral city of Norwich is approximately 10 miles distance with its wide range of shopping, cultural and leisure facilities and mainline rail service to London Liverpool Street station.
DIRECTIONS Leave Norwich via Ipswich Road (A140), continuing past Norwich City College on the left and proceed over the traffic lights at the junction with the outer ring road, remaining on Ipswich Road. Continue as far as the traffic lights just past the Marsh Harrier and turn right onto the B1113 towards Mulbarton. Follow this road through Mulbarton and Bracon Ash and upon reaching Wreningham, at the Bird in Hand Public House turn right onto Church Road. Continue along Church Road passing the Church and then turn right opposite the Primary school into Wymondham Road. The property will be found on the right-hand side towards the end of the road opposite the oak tree.
ROOM DIMENSIONS Master Bedroom 4.25 x 5.65m (14ft x 18ft 6")
Ensuite 1.75 x 2.95m (5ft 9" x 9ft 8")
Bedroom 2 4.25 x 3.2m (14ft x 10ft 6")
Bedroom 3 3.45 x 2.95m (11ft 4" x 9ft 8")
Bathroom 2 x 2.95m (6ft 7" x 9ft 8")
Lounge 4.5 x 4.2m (14ft 9" x 13ft 9")
Living Area 5.7 x 4.8m (18ft 8" x 15ft 9")
Kitchen/Dining Area 4.3 x 8.2m (14ft 1" x 26ft 11")
Utility 3.9 x 2.25m (13ft x 7ft 5")
Garage 4.2 x 7m (13ft 9" x 23ft)
SPECIFICATION - 10 Year Structural Warranty
Kitchen, Living, Dining
- Large open plan kitchen/living/dining room
- Contemporary shaker style kitchen units in the colour Mussel (kitchen unit colour can be customised subject to timing and availability)
- Fully vaulted ceiling in kitchen & dining area
- Feature gable glazing
- Two sets of bifold doors and roof lantern to maximise natural light
- Waterfall quartz peninsula with breakfast bar (worktop can be customised subject to timing and availability)
- Porcelanosa large format floor tiles to kitchen & dining area
- Engineered oak wood flooring to living area
- Integrated Neff or Bosch appliances including two ovens, microwave, wine fridge, large induction hob and dishwasher (Upgrade to Miele appliances subject
to timing and availability)
- Double Belfast sink
- Feature over mantle kitchen extractor hood
- Separate lounge
Bedrooms
- Three double bedrooms
- Master bedroom suite with built-in wardrobes and patio doors out onto the courtyard garden
- Luxurious high-pile carpets
Bathroom & Ensuite
- Porcelanosa tiles throughout
- Lusso Stone luxury bathroom suites
- Heated towel rails
- Double vanity and mirrors
- Waterfall showers
Heating
- Fast Warm water underfloor heating throughout with individual smart room thermostats which can be remotely controlled using a
smart phone or smart device such as Alexa
- 8.5kw Air source heat pump
- 250 litre hot water cylinder
- High spec floor, wall and roof insulation to maximise thermal efficiency
- Wood burning stove in living room
- Myenergi Eddi optional upgrade to divert excess solar generation to hot water heating
- Electrical
- 6kw solar and battery storage system meaning minimal electricity bills
- CAT 6 data cabling throughout
- Spotlights and feature pendant lighting throughout
- Integrated garage with electrically operated roller door
- Outdoor sockets and exterior lighting
- Lighting and power to garage with electric car charging point
- Wired security alarm
- CCTV available as an upgrade
Exterior
- 1/4 acre plot (stms) with paddock views to the front and mature garden with private courtyard to rear
- Traditional red bricks with white mortar, brick window arches and plinth
- Red clay pantiles
- Feature brickwork details
- Handcrafted oak porch
- Curved brick front wall with pier caps and copings
- Agate grey windows
- Large gravel driveway
- Landscaped rear garden with mature trees
- Patio and courtyard
- Outside tap and socket
Services
- Mains water, electricity, foul drainage and telecoms
AGENTS NOTES:
(1) The images in this brochure are computer generated.
(2) The floorplan has been produced from the architects plans.
(3) Intending buyers will be asked to produce original Identity Documentation and Proof of Address before solicitors are instructed.
VIEWING Strictly by prior appointment through the selling agents' Norwich Office. Tel: . These particulars were prepared in July 2024. Ref. 057192
Brochures
Brochure- COUNCIL TAXA payment made to your local authority in order to pay for local services like schools, libraries, and refuse collection. The amount you pay depends on the value of the property.Read more about council Tax in our glossary page.
- Ask agent
- PARKINGDetails of how and where vehicles can be parked, and any associated costs.Read more about parking in our glossary page.
- Garage
- GARDENA property has access to an outdoor space, which could be private or shared.
- Yes
- ACCESSIBILITYHow a property has been adapted to meet the needs of vulnerable or disabled individuals.Read more about accessibility in our glossary page.
- Ask agent
Energy performance certificate - ask agent
Wymondham Road, Wreningham, Norwich
NEAREST STATIONS
Distances are straight line measurements from the centre of the postcode- Wymondham Station2.9 miles
- Spooner Row Station3.9 miles
About the agent
Brown & Co LLP is an RICS regulated multidisciplined independent estate agency firm providing services across residential sales, lettings, property management, surveying and valuation. Additionally dedicated teams operate auctions, new homes, development and land. Client care and communication is central to Brown & Co's ethos of looking after 'People and Property' across its network of offices covering East Anglia, the Midlands and Lincolnshire. Brown & Co's business structure is a partnershi
Industry affiliations



Notes
Staying secure when looking for property
Ensure you're up to date with our latest advice on how to avoid fraud or scams when looking for property online.
Visit our security centre to find out moreDisclaimer - Property reference 100005028584. The information displayed about this property comprises a property advertisement. Rightmove.co.uk makes no warranty as to the accuracy or completeness of the advertisement or any linked or associated information, and Rightmove has no control over the content. This property advertisement does not constitute property particulars. The information is provided and maintained by Brown & Co, Norwich. Please contact the selling agent or developer directly to obtain any information which may be available under the terms of The Energy Performance of Buildings (Certificates and Inspections) (England and Wales) Regulations 2007 or the Home Report if in relation to a residential property in Scotland.
*This is the average speed from the provider with the fastest broadband package available at this postcode. The average speed displayed is based on the download speeds of at least 50% of customers at peak time (8pm to 10pm). Fibre/cable services at the postcode are subject to availability and may differ between properties within a postcode. Speeds can be affected by a range of technical and environmental factors. The speed at the property may be lower than that listed above. You can check the estimated speed and confirm availability to a property prior to purchasing on the broadband provider's website. Providers may increase charges. The information is provided and maintained by Decision Technologies Limited. **This is indicative only and based on a 2-person household with multiple devices and simultaneous usage. Broadband performance is affected by multiple factors including number of occupants and devices, simultaneous usage, router range etc. For more information speak to your broadband provider.
Map data ©OpenStreetMap contributors.




