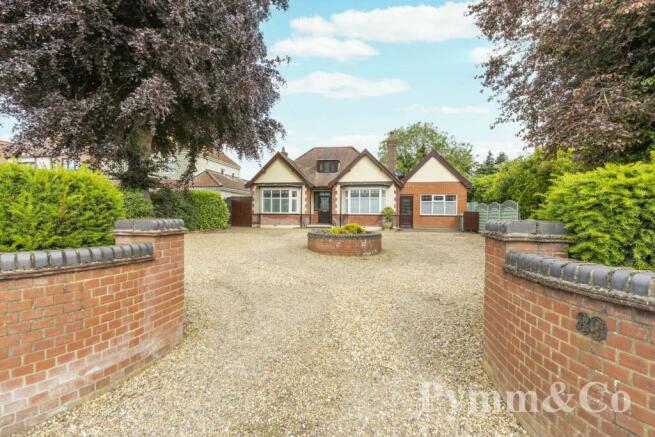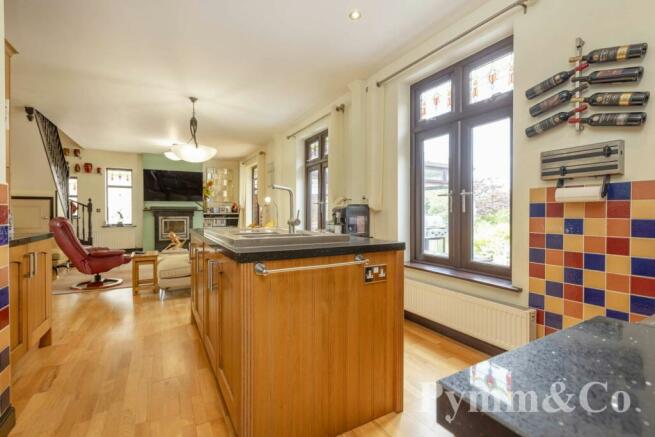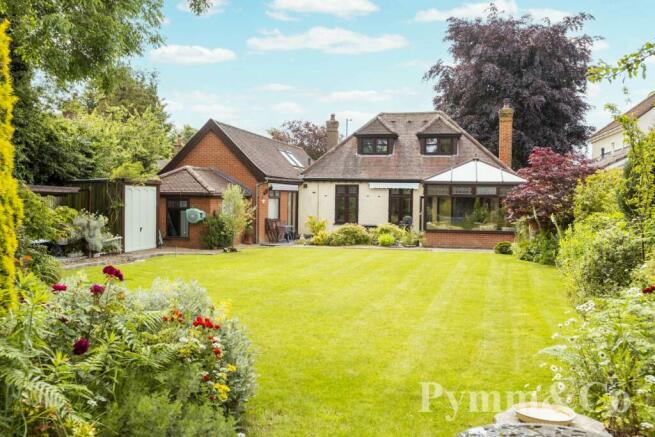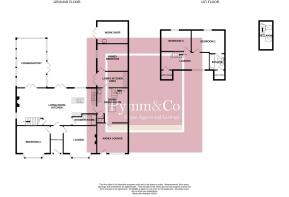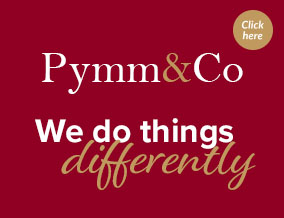
Wroxham Road, Sprowston

- PROPERTY TYPE
Detached
- BEDROOMS
4
- BATHROOMS
2
- SIZE
1,948 sq ft
181 sq m
- TENUREDescribes how you own a property. There are different types of tenure - freehold, leasehold, and commonhold.Read more about tenure in our glossary page.
Freehold
Key features
- A Magnificent Detached Property
- Close To Local Amenities
- Spacious Accommodation
- Four Bedrooms
- Gas Central Heating
- Double Glazing
- Stunning Grounds Extending To Approximately 0.4 Acres (stms)
- Ample Off Road Parking
- Attached Annex/Extension
Description
The first floor features two further bedrooms off the landing, with the principal bedroom benefiting from an en suite. On the right hand side of the property, there is an attached annex/extension that includes a lounge plus dining room with a mezzanine above, a cloakroom and a small kitchen area, and an additional bedroom. This could easily be totally self contained and would make a great Air B&B or accommodation for a relative. The property is equipped with double glazing and gas central heating plus feature wood burning stove. A large front driveway provides ample off road parking. At the rear, the stunning garden extends to approximately three quarters of an acre (stms), featuring a large patio area, lawns, a kitchen garden, chicken runs, and a private orchard which gives you the feeling of being tucked away in the countryside. Additionally, there is a good selection of out buildings and garden sheds, wood stores, and a large summer house.
Nearby amenities include, schools, doctors, supermarkets and local pubs. There is also excellent public transport links into the City and easy access out onto the Northern Distributor Road.
Double Glazed Door to:
Entrance Hall
Beech wood flooring, doors to Lounge and Bedroom Two.
Lounge - 13'9" (4.19m) x 12'10" (3.91m)
Double glazed bay window to front, gas fire and oak surround with tiled hearth.
Bedroom Two - 13'4" (4.06m) x 12'10" (3.91m)
Double glazed bay window to front.
Living Room/Kitchen - 32'10" (10.01m) x 14'4" (4.37m)
Double glazed windows to rear and side, double glazed French doors to conservatory, double glazed French doors to the patio, feature inset glass fronted StoveVax Wood Burner, oak flooring. Stairs to the first floor, understairs storage cupboard, access to small cellar.
Stairs to First Floor
Cupboard under and access to small cellar.
Kitchen Area
Wall and base units with quartz work tops over plus centre island with inset one and a half bowl stainless steel sink and drainer with mixer taps over, Britannia Range Oven with extractor hood over.
Conservatory - 19'1" (5.82m) x 11'11" (3.63m)
Half brick and double glazed construction with double glazed french doors to side, leading to patio area.
Shower Room
Double glazed window to side, double shower cubicle, hand wash basin set into vanity unit, low level WC, tiled splashbacks, extractor fan, heated towel radiator.
First Floor Landing - 14'7" (4.45m) x 8'8" (2.64m)
Currently used as a Study/Office area, Double glazed window to front, under eaves wardrobe space. Doors leading to Bedrooms One and Three.
Bedroom One - 13'2" (4.01m) x 9'5" (2.87m)
Double glazed window to rear with wonderful views over the garden. Door to:
En Suite
Double glazed velux window to side, under eaves wardrobe space, large double ended bath with electric shower over, low level WC, wash basin set into vanity unit, tiled splashbacks.
Bedroom Three - 12'0" (3.66m) x 8'7" (2.62m)
Double glazed window to rear with views over garden.
Annex
Lounge - 13'0" (3.96m) x 12'4" (3.76m)
Double glazed window to front double glazed door to front. Door to:
Dining Room with Utility Area - 12'4" (3.76m) x 11'10" (3.61m)
Staircase up to mezzanine, some base units with worktops over space for dishwasher and washing machine.
Mezzanine - 8'0" (2.44m) x 5'2" (1.57m)
Two double glazed velux windows to either side.
Cloakroom
Low level WC, wash basin, tiled splashbacks, wall mounted gas boiler.
Lobby/Kitchen Area
Double glazed french doors to side, space for fridge/freezer, base units with worktops over, tiled flooring. Door to:
Bedroom - 11'10" (3.61m) x 11'6" (3.51m)
Double glazed window to side.
Outside
To the front there is a large circular shingled driveway providing ample off road parking which is enclosed by brick walling and mature hedging. To the rear there is a large terrace patio for entertaining, giving access to a large lawn garden with well stocked shrub and flower borders, brick built workshop/garden shed with power and lighting which is connected, and a butler sink, Further storage shed with an up and over door, large timber summerhouse. The middle section of the garden is laid to a kitchen allotment area with plenty of raised beds. There is a selection of chicken runs, garden sheds and timber stores. The furthest part of the garden is a wonderful orchard area with a selection of fruit trees, including apple, pear, cherry and plum. The gardens enjoy a superb degree of privacy throughout. There are various outside water points, taps and courtesy lights.
what3words /// event.labs.stuff
Notice
Please note that we have not tested any apparatus, equipment, fixtures, fittings or services and as so cannot verify that they are in working order or fit for their purpose. Pymm & Co cannot guarantee the accuracy of the information provided. This is provided as a guide to the property and an inspection of the property is recommended.
- COUNCIL TAXA payment made to your local authority in order to pay for local services like schools, libraries, and refuse collection. The amount you pay depends on the value of the property.Read more about council Tax in our glossary page.
- Band: D
- PARKINGDetails of how and where vehicles can be parked, and any associated costs.Read more about parking in our glossary page.
- Yes
- GARDENA property has access to an outdoor space, which could be private or shared.
- Yes
- ACCESSIBILITYHow a property has been adapted to meet the needs of vulnerable or disabled individuals.Read more about accessibility in our glossary page.
- Ask agent
Wroxham Road, Sprowston
NEAREST STATIONS
Distances are straight line measurements from the centre of the postcode- Norwich Station1.9 miles
- Salhouse Station3.5 miles
- Brundall Gardens Station4.8 miles
About the agent
In 2006, the first branch of Pymm & Co was opened by local estate agent and current Managing Director, Steve Pymm. Steve had been working as an estate agent in Norfolk since 1996, holding key positions and heading a chain of offices and a franchise. Situated in the centre of Norwich opposite the local landmark John Lewis store, the opening of the Ber Street branch was the realisation of Steve's vision to use his expertise and local knowledge to form a committed and professional estate agent w
Industry affiliations

Notes
Staying secure when looking for property
Ensure you're up to date with our latest advice on how to avoid fraud or scams when looking for property online.
Visit our security centre to find out moreDisclaimer - Property reference 15888_PYMM. The information displayed about this property comprises a property advertisement. Rightmove.co.uk makes no warranty as to the accuracy or completeness of the advertisement or any linked or associated information, and Rightmove has no control over the content. This property advertisement does not constitute property particulars. The information is provided and maintained by Pymm & Co, Norwich. Please contact the selling agent or developer directly to obtain any information which may be available under the terms of The Energy Performance of Buildings (Certificates and Inspections) (England and Wales) Regulations 2007 or the Home Report if in relation to a residential property in Scotland.
*This is the average speed from the provider with the fastest broadband package available at this postcode. The average speed displayed is based on the download speeds of at least 50% of customers at peak time (8pm to 10pm). Fibre/cable services at the postcode are subject to availability and may differ between properties within a postcode. Speeds can be affected by a range of technical and environmental factors. The speed at the property may be lower than that listed above. You can check the estimated speed and confirm availability to a property prior to purchasing on the broadband provider's website. Providers may increase charges. The information is provided and maintained by Decision Technologies Limited. **This is indicative only and based on a 2-person household with multiple devices and simultaneous usage. Broadband performance is affected by multiple factors including number of occupants and devices, simultaneous usage, router range etc. For more information speak to your broadband provider.
Map data ©OpenStreetMap contributors.
