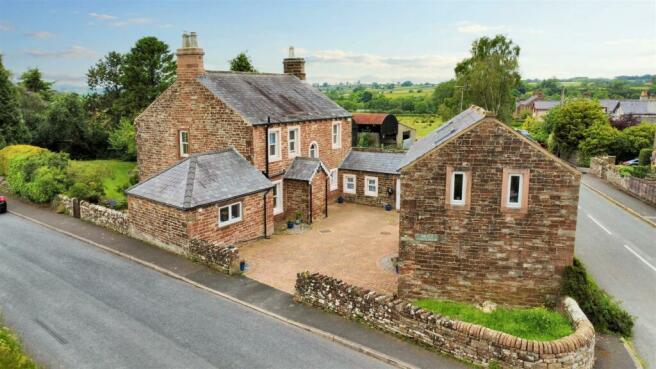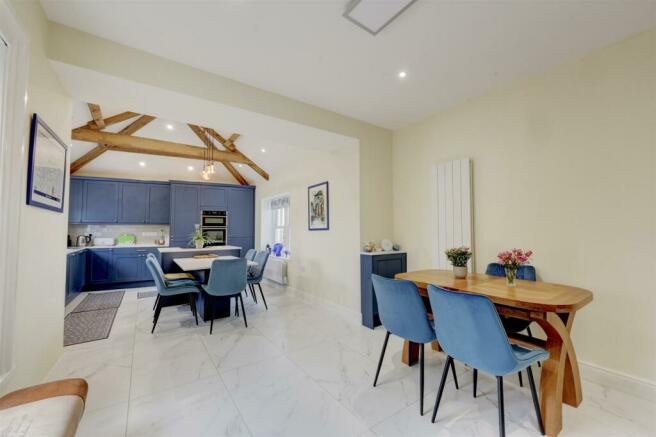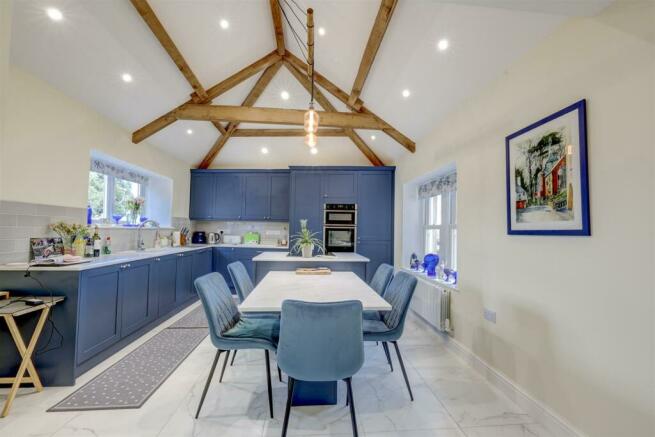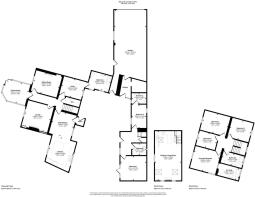The Firs & The Old Coach House, Winskill, Penrith
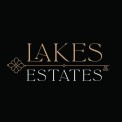
- PROPERTY TYPE
Detached
- BEDROOMS
6
- BATHROOMS
5
- SIZE
3,511 sq ft
326 sq m
- TENUREDescribes how you own a property. There are different types of tenure - freehold, leasehold, and commonhold.Read more about tenure in our glossary page.
Freehold
Key features
- 4 Bed Detached House & 2 Bed Cottage
- Found in Immaculate Condition Throughout
- Quiet Countryside Location
- Easy Access to Penrith & The Lake District
- Newly Renovated Kitchens & Bathrooms
- A Fantastic & Spacious Garage
- Plentiful Off-Road Parking
- Stunning Outlook Over the Countryside
- Occupying a Large Plot with Mature Gardens
- Ideal for Multi-Generational Use or Holiday Let Income
Description
This property offers a peaceful proposition in the heart of the Eden Valley and with its characterful main house, versatile coach house, and beautiful gardens and garage is a truly fantastic opportunity. Viewing is highly recommended.
The Firs -
Entrance Porch - Front door leading into the entrance porch. Tiled flooring. Internal door to the dining room.
Hallway - There are stairs off to the first floor and internal doors leading to the ground floor accommodation. Radiator. Fitted carpet. Understairs cloaks cupboard / w.c.
Kitchen Dining Room - 3.84 x 4.88 & 3.45 x 3.70 (12'7" x 16'0" & 11'3" x - This stunning open plan room has a modern kitchen suite which has been recently installed by the owners creating a bright and spacious area which has been completed to an incredibly high standard. There are a range of wall and base units as well as a kitchen island complete with complementing quartz worksurfaces and tiled splashbacks. There is a sink drainer unit with Quooker tap and a range of integrated appliances including a NEFF eyeline oven, a microwave, an AEG electric hob, a dishwasher and a fridge freezer. There are exposed wooden beams and trusses. Three double glazed window units. Two radiators. Tiled flooring throughout.
Lounge - 4.00 x 4.04 (13'1" x 13'3") - This lovely lounge has high ceilings, and lots of natural light thanks to two double glazed window units overlooking the garden. There is a multifuel stove set upon a tiled hearth with a surround and mantle. Radiator. Built in cupboards and fitted carpet.
Sitting Room - 3.96 x 3.22 (12'11" x 10'6") - Another fantastic space which has a double glazed window overlooking the rear garden. There is an open fire set upon a slate hearth with Victorian tiled inserts and a wooden surround and mantle. There are recessed shelving units, a radiator and fitted carpet.
Utility Room - 3.46 x 2.86 (11'4" x 9'4") - This room is currently utilised as a utility room, it has built in storage and plumbing for a washer dryer. It leads directly to the downstairs bathroom, so could be transformed into a downstairs bedroom. There is a double glazed window overlooking the courtyard. Fitted carpet and a radiator.
Ground Floor Bathroom - 3.29 x 2.52 (10'9" x 8'3") - A useful addition for those who may be looking to live on one level. This spacious bathroom has a fitted four-piece suite comprising; panelled bath, shower cubicle containing an electric shower unit, a pedestal sink unit with tiled splashbacks and a low level w.c. There is a double glazed window. Fitted carpet and an electric storage heater.
The Conservatory - 3.90 x 3.21 (12'9" x 10'6") - Leading directly from the main hallway, this stunning conservatory leads out into the garden. Perfect for those summer days, with room to dine, entertain and enjoy the sunshine. Tiled flooring and an electric storage heater.
Stairs / Landing - Leading from the hallway off to the first floor landing. The dog leg staircase has a lovely window allowing light onto the stairs and landing. The landing has doors off to the first floor accommodation. Fitted carpet. Loft hatch access point.
Primary Bedroom - 3.93 x 3.45 (12'10" x 11'3") - A spacious double bedroom which has fitted wardrobes, and two double glazed windows allowing views over the garden and countryside. There is a sliding door leading to the en-suite. Fitted carpet and a radiator.
Primary Ensuite - 3.49 x 1.81 (11'5" x 5'11") - This newly fitted primary ensuite is spacious and bright with a fitted four-piece suite comprising; a panelled bath, a walk in shower enclosure containing a mains shower unit, a vanity sink unit and a low level w/c. There is a wall mounted mirror and storage cupboard and a heated towel rail. Double glazed window unit.
Bedroom Two - 4.00 x 3.04 (13'1" x 9'11") - This double Bedroom has a double glazed window unit has views over the garden and fitted wardrobes. There is fitted carpet and a radiator.
Bedroom Three - 3.37 x 3.02 (11'0" x 9'10") - The third good sized double bedroom with a double glazed window unit to the front elevation. Fitted carpet. Radiator.
Bedroom Four / Office - 3 x 2.36 (9'10" x 7'8") - A single bedroom which would make a fantastic office space or a nursery. There is a double glazed window to the rear elevation overlooking the garden. Fitted carpet and an electric storage heater.
Bathroom - 3.47 x 1.83 (11'4" x 6'0") - This newly fitted bathroom is spacious and bright with a fitted four-piece suite comprising; a panelled bath, a walk in shower enclosure containing a mains shower unit, a vanity sink unit and a low level w/c. There is a wall mounted mirror and heated towel rail. Double glazed window unit. Part tiled walls.
The Old Coach House -
Living/Kitchen/Dining - 4.08 x 7.63 (13'4" x 25'0") - In order to benefit from the stunning countryside views, the living, kitchen and dining area is found upstairs in The Coach House. The fantastic open plan space has high vaulted ceilings with exposed beams. Designed with natural light in mind there are 4 Velux windows and three double glazed window units. The modern kitchen suite has a range of fitted wall and base units which have complementing worksurfaces, tiled splashbacks and a stainless steel sink drainer unit with a mixer tap. There are integrated appliances including an electric oven, a ceramic hob with extractor hood over and a dishwasher. There is also space for an undercounter fridge freezer. There is tiled flooring in the kitchen and fitted carpet in the living & dining areas. Three radiators and an electric stove set upon a stone hearth.
Bedroom One - 4.01 x 3.77 (13'1" x 12'4") - This double bedroom is found on the ground floor of The Coach House, with a large double glazed window brings in lots of natural light and there is a uPVC door leading into the courtyard. Fitted carpet and a radiator.
Bathroom - 2.17 x 1.80 (7'1" x 5'10") - The bathroom is located on the ground floor of The Coach House and has a fitted three-piece suite comprising; a panelled bath with a glass shower screen and shower unit over, a low level w/c and a pedestal sink unit.
Bedroom Two - 2.30 x 3.61 (7'6" x 11'10") - This bedroom is on the ground floor of the Coach House and is a good size with two double glazed window units. Fitted carpet. Radiator. Door through to the en-suite.
Bedroom Two Ensuite - 2.23 x 1.62 (7'3" x 5'3") - This ensuite leads directly from the bedroom and has a shower enclosure containing a mains shower unit, a pedestal sink unit and a low level w/c.
Garage - 13.17 x 5.01 (43'2" x 16'5") - The huge garage has ample space for storage, multiple cars and bikes. There is a double electric door to the front and an uPVC door to the rear leading into the courtyard. Power and lighting.
Outside - To the front of the property there is a block paved courtyard providing ample private parking. There is a Zappy 3 phase EV charger producing 22 kWh per hour. To the rear is a large, spacious garden mainly laid to lawn with a range of mature trees, shrubs and flowers.
Services - Mains electricity, water and drainage. Oil fired central heating. Fibre optic broadband. The farmer retains a right of access across a strip of land which leads to the farmers field, The owner of The Firs owns this strip of land.
Please Note - These particulars, whilst believed to be accurate, are set out for guidance only and do not constitute any part of an offer or contract - intending purchasers or tenants should not rely on them as statements or representations of fact but must satisfy themselves by inspection or otherwise as to their accuracy. No person in the employment of Lakes Estates has the authority to make or give any representation or warranty in relation to the property. All mention of appliances / fixtures and fittings in these details have not been tested and therefore cannot be guaranteed to be in working order.
Brochures
Brochure- COUNCIL TAXA payment made to your local authority in order to pay for local services like schools, libraries, and refuse collection. The amount you pay depends on the value of the property.Read more about council Tax in our glossary page.
- Band: E
- PARKINGDetails of how and where vehicles can be parked, and any associated costs.Read more about parking in our glossary page.
- Yes
- GARDENA property has access to an outdoor space, which could be private or shared.
- Yes
- ACCESSIBILITYHow a property has been adapted to meet the needs of vulnerable or disabled individuals.Read more about accessibility in our glossary page.
- Ask agent
Energy performance certificate - ask agent
The Firs & The Old Coach House, Winskill, Penrith
NEAREST STATIONS
Distances are straight line measurements from the centre of the postcode- Langwathby Station1.2 miles
- Lazonby & Kirkoswald Station3.6 miles
- Penrith Station5.5 miles
About the agent
At Lakes Estates, we pride ourselves on being modern, innovative and transparent whilst providing a luxury service to all of our clients. Whilst we specialise in all things property our priority is always you!
Our ethos is to support you whilst you move. From a professional listing service right through to key handover our team has been carefully curated to ensure you receive the highest levels of service. We have an office in the heart of Penrith and there you will find a comfortable
Notes
Staying secure when looking for property
Ensure you're up to date with our latest advice on how to avoid fraud or scams when looking for property online.
Visit our security centre to find out moreDisclaimer - Property reference 33194140. The information displayed about this property comprises a property advertisement. Rightmove.co.uk makes no warranty as to the accuracy or completeness of the advertisement or any linked or associated information, and Rightmove has no control over the content. This property advertisement does not constitute property particulars. The information is provided and maintained by Lakes Estates, Penrith. Please contact the selling agent or developer directly to obtain any information which may be available under the terms of The Energy Performance of Buildings (Certificates and Inspections) (England and Wales) Regulations 2007 or the Home Report if in relation to a residential property in Scotland.
*This is the average speed from the provider with the fastest broadband package available at this postcode. The average speed displayed is based on the download speeds of at least 50% of customers at peak time (8pm to 10pm). Fibre/cable services at the postcode are subject to availability and may differ between properties within a postcode. Speeds can be affected by a range of technical and environmental factors. The speed at the property may be lower than that listed above. You can check the estimated speed and confirm availability to a property prior to purchasing on the broadband provider's website. Providers may increase charges. The information is provided and maintained by Decision Technologies Limited. **This is indicative only and based on a 2-person household with multiple devices and simultaneous usage. Broadband performance is affected by multiple factors including number of occupants and devices, simultaneous usage, router range etc. For more information speak to your broadband provider.
Map data ©OpenStreetMap contributors.
