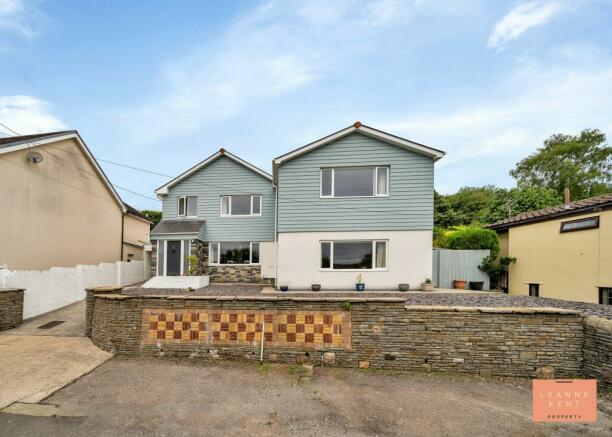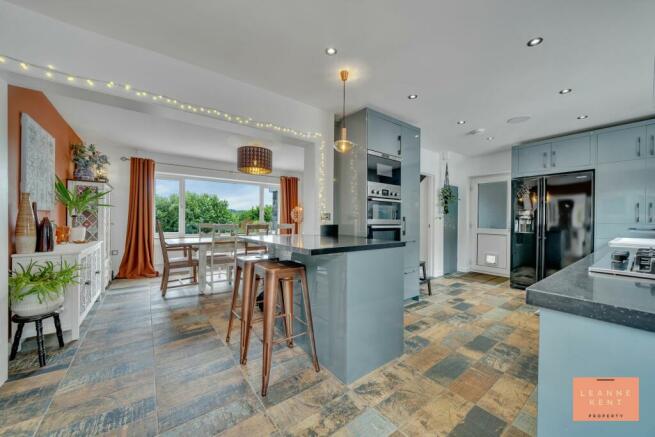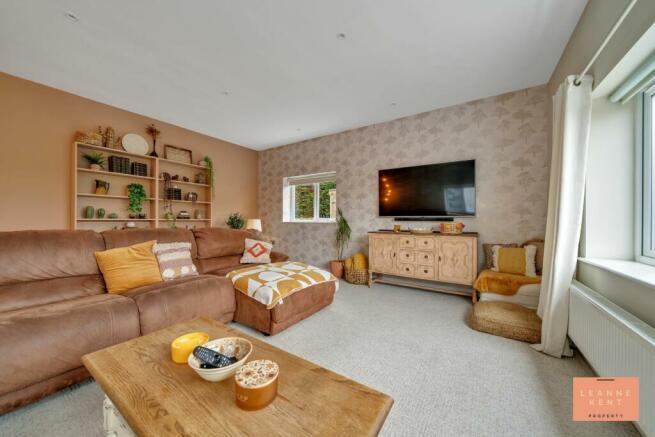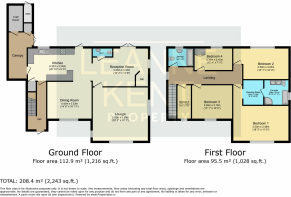
Bryngwyn Street, Bedwas, CF83

- PROPERTY TYPE
Detached
- BEDROOMS
5
- BATHROOMS
2
- SIZE
2,239 sq ft
208 sq m
- TENUREDescribes how you own a property. There are different types of tenure - freehold, leasehold, and commonhold.Read more about tenure in our glossary page.
Freehold
Key features
- Beautiful 5 Bedroom Detached
- Stunning Interior Throughout
- Three Reception Rooms & Bar
- Master Bedroom & Dressing Room
- High Specification Kitchen
- Two Bathrooms & Downstairs Toilet
- Beautiful Location with Views
- Beautifully Landscaped Garden
- Driveway & Additional Parking
- Additional External Room
Description
Leanne Kent Property are privileged to bring this amazing five-bedroom detached property to the market. Located in a beautiful location boasting scenic views, this stunning five-bedroom detached house is a true gem. The property exudes elegance and sophistication, with a meticulously designed interior that is sure to impress even the most discerning buyer. Upon entering, you are greeted by a grand hallway leading to three reception rooms, providing ample space for entertaining guests or simply relaxing in style. The highlight of the house is the high specification kitchen, a family's dream come true, equipped with modern appliances and sleek finishes. The master bedroom is a true sanctuary, complete with a dressing room and en-suite bathroom. Additionally, four more bedrooms and a well-appointed bathroom ensure that there is plenty of space for the whole family. A downstairs toilet adds convenience to this already impressive layout. The property also features a bar, perfect for hosting unforgettable gatherings. This property is truly a masterpiece, combining luxury living with a picturesque setting. The property also benefits from an external room complete with power, lighting and plumbing which is currently used for a small business.
The outdoor space of this property is a true haven, designed to provide a peaceful retreat from the hustle and bustle of every-day life. The garden is a delightful blend of lush greenery and vibrant colours, with mature bushes and plants creating a serene atmosphere. A full-width patio area offers the perfect spot for enjoying morning coffee or evening cocktails, while a second patio area is ideal for al fresco dining. A character stone wall adds charm to the garden, with a quaint shed providing a secluded spot for relaxation or gardening. A side area with gate access ensures both convenience and privacy, making this garden a true oasis. The property also boasts a driveway for two vehicles, as well as additional parking in front of the house, accommodating up to two to three cars. Whether you are looking for a place to entertain guests or you are looking for your dream family home, this property offers the best of both worlds, with a stunning interior and a beautifully landscaped garden that will make you never want to leave.
EPC Rating: E
Entrance Hall
As you step into the entrance hall of this grand home, your eyes are immediately drawn to the stunning mosaic flooring that stretches out before you in intricate patterns and vibrant colours. The bespoke stairs leading to the first floor are a true work of art, with wood slat steps that exude warmth and sophistication, contrasted beautifully by the sleek black wooden handrail. The neutral decor of the walls allows for these design elements to truly shine, creating a sense of modern elegance throughout the space. Spotlights embedded in the ceiling cast a soft glow over everything below, illuminating every detail with precision and grace. This entrance hall sets the tone for what lies beyond, promising a luxurious experience at every turn.
Lounge
5.5m x 5.53m
The lounge exudes an air of elegance and sophistication with its stylish neutral carpet that stretches across the floor, providing a luxurious foundation for the room's decor. The soft pastel colour scheme creates a serene atmosphere, complemented by the feature wallpaper wall that adds a touch of visual interest and depth to the space. A large window to the front floods the room with natural light, while a side window offers even more light to flood in. Spotlights in the ceiling enhance the ambience, casting a warm glow over every corner of this inviting living area.
Kitchen
2.96m x 6.35m
As you step into the kitchen, your eyes are immediately drawn to the distressed-coloured wood effect flooring that adds a touch of rustic charm to the space. The neutral walls provide a blank canvas for the bright terracotta feature wall to pop with its warm and inviting hue. Soft teal kitchen cabinets line each side of the room, contrasting beautifully against the quartz worktop that glistens under the light. An integrated oven and hob sit seamlessly within designated spaces, adding a modern touch to this otherwise traditional setting. On one side, a large ceramic sink stands ready for any culinary task at hand. A window overlooking the lush garden floods the room with natural light while double doors lead out onto a patio where al fresco dining awaits on warm evenings. This kitchen is not just a place for cooking - it's an oasis of comfort and style where memories are made and flavours come alive.
Dining Room
3.33m x 4.42m
The dining room is a charming space with its distressed-coloured wood effect flooring that adds character and warmth to the room. The white walls create a clean and bright backdrop. A large window to the front fills the room with natural light, creating a welcoming atmosphere for family meals or dinner parties. The open-plan layout seamlessly connects the dining room with the kitchen, making it easy for hosts to entertain guests while preparing meals. Overall, this dining room exudes a sense of elegance and comfort, perfect for enjoying good food and great company in style.
Reception Room
3.55m x 5.53m
The reception room exudes a sense of elegance and sophistication with its distressed-coloured wood effect flooring that adds a touch of rustic charm to the space. The neutral colour scheme creates a calming atmosphere, allowing guests to relax and unwind in style. The focal point of the room is undoubtedly the feature bar nestled in the corner, offering a perfect spot for entertaining or enjoying a quiet drink. Double doors leading out to the garden flood the room with natural light, creating an inviting ambience throughout. For added convenience, there is easy access to a downstairs toilet ensuring comfort for all visitors. This reception room truly encapsulates modern luxury while maintaining warmth and comfort for all who enter.
Downstairs Toilet
The downstairs toilet is light and vibrant with its coloured flooring and white walls. A modern toilet and hand basin are fitted for convenience.
Bedroom One
3.48m x 5.55m
Bedroom one is a tranquil and inviting space, with a calming atmosphere created by the soft purple walls that envelop the room. The elegant grey carpet underfoot adds a touch of sophistication and warmth to the overall design. One of the standout features in this room is the beautiful white panelling that adorns the walls, adding texture and visual interest to the space. Spotlights in the ceiling cast a gentle glow throughout the room, illuminating every corner and creating a cosy ambience. A large window at the front allows natural light to flood in, brightening up the room during the day and offering views of the surrounding countryside. Overall, bedroom one is a harmonious blend of modern design elements and soothing colours that make it an ideal retreat for relaxation and restful sleep.
Dressing Room
2.45m x 1.99m
The dressing room is a luxurious space with a cosy grey carpet that invites you to kick off your shoes and indulge in the comfort of plush softness underfoot. The walls are adorned with vibrant flower wallpaper, adding a pop of colour and whimsy to the otherwise neutral palette of the room. As you walk through the door, you are greeted by an inviting ambience that is both stylish and serene. The en suite bathroom offers easy access for quick changes or last-minute touch-ups before stepping out into the world. This intimate space provides a perfect sanctuary for getting ready in style and luxury.
En Suite
2.68m x 2.41m
The en suite bathroom is a luxurious sanctuary, boasting elegant touches that create a soothing atmosphere. The mosaic flooring adds a touch of artistry to the space, with its intricate patterns and textures underfoot. Soft purple walls envelop the room in warmth and serenity, casting a subtle glow that enhances relaxation. The double sink integrated into grey cabinets offers both functionality and style, providing ample storage space for all your toiletries. A stylish bath with grey panelled surround beckons you to unwind in its deep waters after a long day, while a corner shower stands ready for quick refreshment when time is of the essence. A modern toilet completes the ensemble, blending seamlessly with the contemporary design aesthetic of this sophisticated retreat.
Bedroom Two
3.05m x 5.5m
Bedroom two is a tranquil retreat within the home, featuring a neutral colour scheme that creates a sense of calm and relaxation. A large window overlooks the lush garden outside, allowing natural light to flood into the room during the day. This not only brightens up the space but also provides a peaceful view of greenery. The room itself is spacious and well-proportioned, offering enough space for a large bed and associated furniture. Overall, bedroom two is an inviting sanctuary that invites you to unwind and escape from the hustle and bustle of daily life.
Bedroom Three
3.19m x 4m
Bedroom three features white walls with a soft green feature wall that adds a pop of colour and character to the space. The calming shade of green complements the crisp white walls beautifully, creating a serene atmosphere that is perfect for relaxation. A large window to the front allows natural light to flood into the room, brightening up every corner and providing stunning views of the surrounding landscape. This well-designed bedroom offers a peaceful retreat for anyone looking to unwind after a long day, making it an inviting and cosy sanctuary within the home.
Bedroom Four
2.15m x 3.75m
Bedroom four is a tranquil oasis within the home, boasting white walls with a feature leaf wallpapered wall that adds a touch of nature-inspired charm to the space. The window overlooking the garden allows natural light to filter in, creating a bright and airy atmosphere. An integrated cupboard provides ample storage for clothing and belongings, keeping the room organised and clutter-free. This bedroom exudes a sense of serenity and relaxation, making it the perfect retreat after a long day.
Bedroom Five
3.17m x 2.25m
Bedroom five is located at the front of the property and is a great addition to this beautiful home. Finished with neutral decor, this room is bright and airy.
Bathroom
1.76m x 2.4m
The family bathroom boasts a sophisticated design with its stone-coloured floor and wall tiles that exude a sense of luxury and elegance. The focal point of the room is the full-width walk-in shower, complete with a sleek glass screen for added functionality and style. A modern hand basin integrated into a white cabinet offers practicality while maintaining a minimalist aesthetic. The contemporary toilet seamlessly blends in with the overall design scheme, providing both comfort and convenience for all members of the family. Overall, this well-appointed space combines timeless elements with modern features to create a harmonious atmosphere perfect for daily use.
Craft Room & Sheds
To the side of the property is a canopy area which leads to a room which has been boarded out and has power, lighting and a sink area. This room would be ideal to use as a home business option and is a great addition to the property. This area also includes two additional storage areas.
Garden
The garden is a tranquil oasis that begins with a full-width patio area extending from the back of the house. Steps lead up to the main garden, where a lush grassed area sits in the centre, surrounded by mature bushes and plants bursting with vibrant colours. A second patio area provides an ideal spot for al fresco dining or simply soaking up the sunshine. Towards the rear of the garden stands a character stone wall that adds charm and character to the space. Nestled in one corner is a quaint shed, perfect for storing gardening tools or enjoying some quiet time amidst nature. A side area with gate access to the front of the house offers convenience while maintaining privacy within this peaceful sanctuary. This garden is absolutely stunning and is the real heart of this property.
- COUNCIL TAXA payment made to your local authority in order to pay for local services like schools, libraries, and refuse collection. The amount you pay depends on the value of the property.Read more about council Tax in our glossary page.
- Band: E
- PARKINGDetails of how and where vehicles can be parked, and any associated costs.Read more about parking in our glossary page.
- Yes
- GARDENA property has access to an outdoor space, which could be private or shared.
- Private garden
- ACCESSIBILITYHow a property has been adapted to meet the needs of vulnerable or disabled individuals.Read more about accessibility in our glossary page.
- Ask agent
Bryngwyn Street, Bedwas, CF83
NEAREST STATIONS
Distances are straight line measurements from the centre of the postcode- Energlyn & Churchill Park Station1.4 miles
- Llanbradach Station1.5 miles
- Caerphilly Station1.8 miles
About the agent
We are a local independent estate agent covering Caerphilly, Cardiff and the surrounding areas. As a local agent, we are always striving to go above and beyond for our clients. This means providing the very highest levels of professional marketing and customer care. We offer professional photography and marketing as standard making sure that your home stands out amongst the rest.
We support you at every stage of your property journey and this means w
Industry affiliations

Notes
Staying secure when looking for property
Ensure you're up to date with our latest advice on how to avoid fraud or scams when looking for property online.
Visit our security centre to find out moreDisclaimer - Property reference dec9f23d-d935-4ba1-85be-9bf70518dc3b. The information displayed about this property comprises a property advertisement. Rightmove.co.uk makes no warranty as to the accuracy or completeness of the advertisement or any linked or associated information, and Rightmove has no control over the content. This property advertisement does not constitute property particulars. The information is provided and maintained by Leanne Kent Property, Cardiff. Please contact the selling agent or developer directly to obtain any information which may be available under the terms of The Energy Performance of Buildings (Certificates and Inspections) (England and Wales) Regulations 2007 or the Home Report if in relation to a residential property in Scotland.
*This is the average speed from the provider with the fastest broadband package available at this postcode. The average speed displayed is based on the download speeds of at least 50% of customers at peak time (8pm to 10pm). Fibre/cable services at the postcode are subject to availability and may differ between properties within a postcode. Speeds can be affected by a range of technical and environmental factors. The speed at the property may be lower than that listed above. You can check the estimated speed and confirm availability to a property prior to purchasing on the broadband provider's website. Providers may increase charges. The information is provided and maintained by Decision Technologies Limited. **This is indicative only and based on a 2-person household with multiple devices and simultaneous usage. Broadband performance is affected by multiple factors including number of occupants and devices, simultaneous usage, router range etc. For more information speak to your broadband provider.
Map data ©OpenStreetMap contributors.





