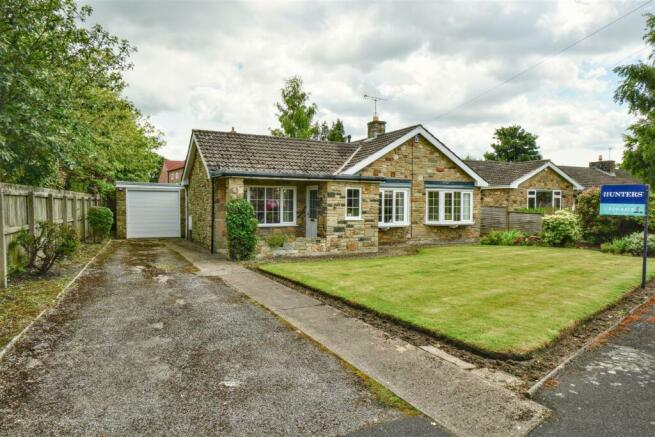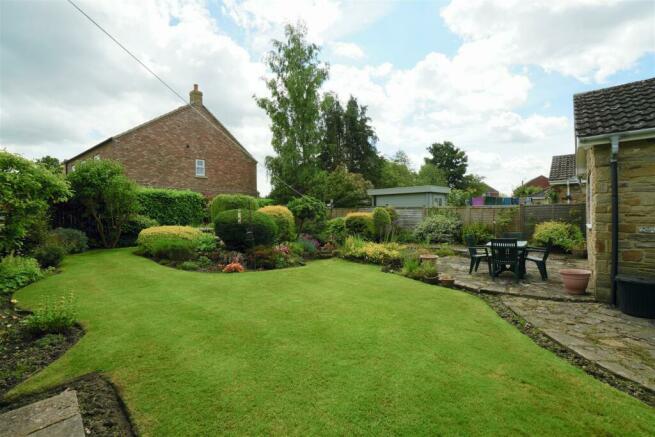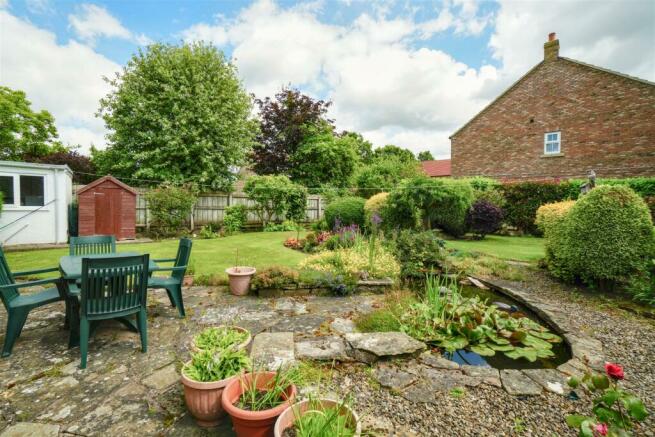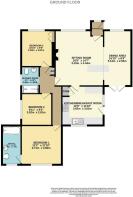Orchard Way, Strensall, York

- PROPERTY TYPE
Detached Bungalow
- BEDROOMS
3
- BATHROOMS
2
- SIZE
Ask agent
- TENUREDescribes how you own a property. There are different types of tenure - freehold, leasehold, and commonhold.Read more about tenure in our glossary page.
Freehold
Key features
- 3 BED DETACHED BUNGALOW W/ENSUITE BATHROOM
- NO ONWARD CHAIN
- 16FT SITTING ROOM WITH ADDITIONAL 16FT DINING AREA
- BREAKFAST KITCHEN
- SOUGHT AFTER STRENSALL CUL DE SAC
- STUNNING SOUTH FACING GARDEN
- TANDEM GARAGE WITH WORKSHOP AREA
- EPC RATING D
- COUNCIL TAX BAND E
Description
Offered to the market with No Onward Chain this is a delightful bungalow with spacious accommodation and a much prized southerly facing garden that has obviously taken much love and effort to get it to its current state.
Internally the bungalow has a welcoming sitting room with spacious dining area adjacent to it. The breakfast kitchen looks out onto the garden as does the main bedroom at the rear which has a really generous ensuite bathroom. There are 2 further bedrooms and a refitted shower room.
This bungalow is on a well-regarded cul de sac tucked away off Princess Road in the village of Strensall, close to local amenities and we expect plenty of interest. Call Hunters Haxby for your viewing on
Accommodation - Enter via covered open walkway
Entrance Hall - Window to the front, radiator
Sitting Room - 5.11m x 4.45m (16'9" x 14'7" ) - Centred upon a fireplace with a coal-effect gas fire, bow window to the front and 2 x radiators, opens through to dining area
Dining Area - 5.13m x 2.54m (16'10" x 8'4") - Window to the front, French doors to the rear, radiator
Breakfast Kitchen - 3.84m x 3.61m (12'7" x 11'10") - Fitted with a range of wall and base units with double oven, gas hob, integrated fridge, space for appliances, window and door to the side, sink drainer with window offering views to the garden, radiator
Inner Hall - Access to airing cupboard housing gas boiler, doors to all bedrooms and shower room
Bedroom 1 - 3.71m x 3.61m (12'2" x 11'10") - Wardrobes with matching tall boy and bedside tables, window to the rear, radiator, access to en-suite
En-Suite Bathroom - 3.53m x 1.78m (11'7" x 5'10") - Generously sized en-suite with, bath with plumbed- in shower over and screen, wash-hand basin with storage below and wc. Opaque window to the rear, radiator
Bedroom 2 - 3.30m x 2.87m (plus built in wardrobe) (10'10" x 9 - Bow window to the front, radiator
Bedroom 3 - 3.02m x 2.82m (9'11" x 9'3") - Window to the side, radiator
Shower Room - Formerly a bathroom this room has been refitted to make it a shower room with walk in shower, in addition there is the wash-hand basin and wc. Opaque window to the side and chrome towel radiator
Outside - The property is approached with a generous driveway providing parking for multiple vehicles, the front garden is mainly laid to lawn and there is a tandem garage with remotely operated roller door. A door leads through from the drive into an impressive southerly facing garden which has been well loved and developed to provide the delightful space it is today. Featuring a stunning lawn with mature planting throughout, the centrepiece of the garden is a tiered pond with a paved seating area next to it. A must see garden!
Disclaimer - These particulars are intended to give a fair and reliable description of the property but no responsibility for any inaccuracy or error can be accepted and do not constitute an offer or contract. We have not tested any services or appliances (including central heating if fitted) referred to in these particulars and the purchasers are advised to satisfy themselves as to the working order and condition. If a property is unoccupied at any time there may be reconnection charges for any switched off/disconnected or drained services or appliances - All measurements are approximate. If you are thinking of selling your home or just curious to discover the value of your property, Hunters would be pleased to provide free, no obligation sales and marketing advice. Even if your home is outside the area covered by our local offices we can arrange a Market Appraisal through our national network of Hunters estate agents.
Brochures
Orchard Way, Strensall, York- COUNCIL TAXA payment made to your local authority in order to pay for local services like schools, libraries, and refuse collection. The amount you pay depends on the value of the property.Read more about council Tax in our glossary page.
- Band: E
- PARKINGDetails of how and where vehicles can be parked, and any associated costs.Read more about parking in our glossary page.
- Yes
- GARDENA property has access to an outdoor space, which could be private or shared.
- Yes
- ACCESSIBILITYHow a property has been adapted to meet the needs of vulnerable or disabled individuals.Read more about accessibility in our glossary page.
- Ask agent
Orchard Way, Strensall, York
NEAREST STATIONS
Distances are straight line measurements from the centre of the postcode- Poppleton Station6.2 miles
About the agent
LOOKING for a more personal service from your Agent, as well as one who will work harder to get you the best price for your home?
If so, then call your Hunters Personal Agent. Their mission is a simple one; to get you the best possible price for your property and to look after you every step of the way. Your personal agent knows your area extremely well, as they might well be living just down the road from you.
60% of our business comes from personal referrals, so why not try us f
Industry affiliations

Notes
Staying secure when looking for property
Ensure you're up to date with our latest advice on how to avoid fraud or scams when looking for property online.
Visit our security centre to find out moreDisclaimer - Property reference 33194012. The information displayed about this property comprises a property advertisement. Rightmove.co.uk makes no warranty as to the accuracy or completeness of the advertisement or any linked or associated information, and Rightmove has no control over the content. This property advertisement does not constitute property particulars. The information is provided and maintained by Hunters, Haxby & Strensall Areas. Please contact the selling agent or developer directly to obtain any information which may be available under the terms of The Energy Performance of Buildings (Certificates and Inspections) (England and Wales) Regulations 2007 or the Home Report if in relation to a residential property in Scotland.
*This is the average speed from the provider with the fastest broadband package available at this postcode. The average speed displayed is based on the download speeds of at least 50% of customers at peak time (8pm to 10pm). Fibre/cable services at the postcode are subject to availability and may differ between properties within a postcode. Speeds can be affected by a range of technical and environmental factors. The speed at the property may be lower than that listed above. You can check the estimated speed and confirm availability to a property prior to purchasing on the broadband provider's website. Providers may increase charges. The information is provided and maintained by Decision Technologies Limited. **This is indicative only and based on a 2-person household with multiple devices and simultaneous usage. Broadband performance is affected by multiple factors including number of occupants and devices, simultaneous usage, router range etc. For more information speak to your broadband provider.
Map data ©OpenStreetMap contributors.




