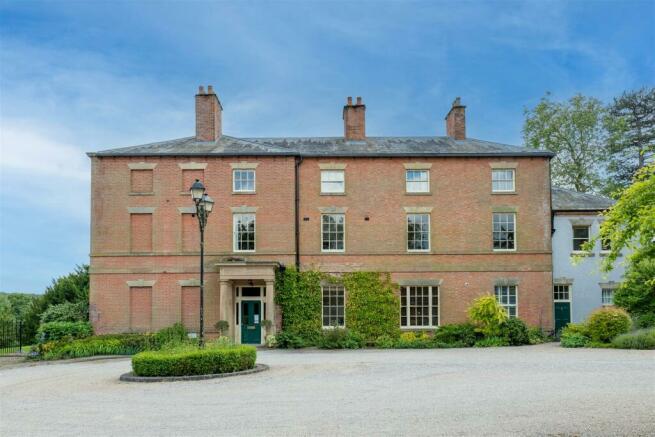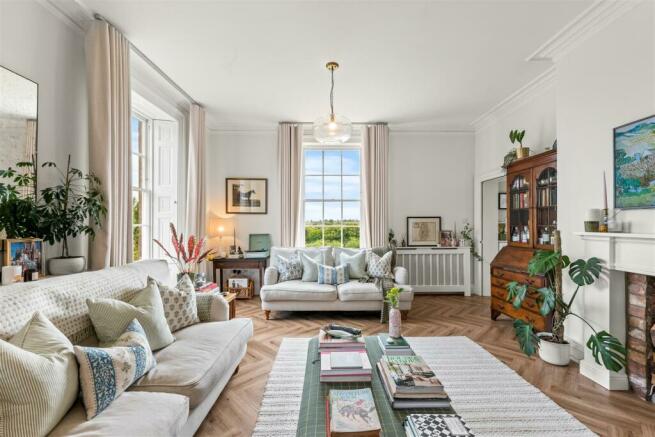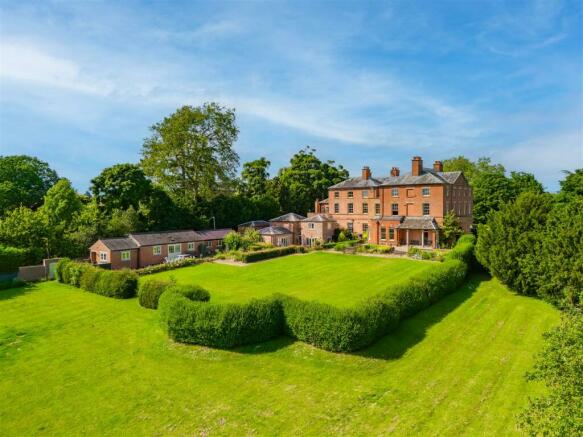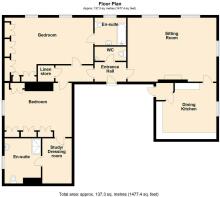Hill House, Southwell

- PROPERTY TYPE
Apartment
- BEDROOMS
2
- BATHROOMS
2
- SIZE
1,477 sq ft
137 sq m
- TENUREDescribes how you own a property. There are different types of tenure - freehold, leasehold, and commonhold.Read more about tenure in our glossary page.
Freehold
Key features
- Spectacular apartment within a historic Grade II listed property
- Magnificent gardens and grounds
- Coveted location within minutes walk of Southwell town centre
- Fabulous views across Southwell
- Bursting with period features and character
- First floor apartment with lift access
- Currently two bedrooms, could be converted to three
- Garage with private parking
Description
Bursting with character, this extraordinary apartment sits on the first floor of Hill House, an impressive property that was built in 1800 for Reverend John Thomas Becher.
This apartment is a truly beautiful space which elegantly showcases the Georgian heritage of the property whilst still feeling fresh and contemporary. It is filled with an abundance of natural light which floods in from the original sash windows with wooden shutters that are in every room. The traditional grandeur of the high ceilings with moulded cornice detail is complemented by the herringbone wood effect floor which adds a contemporary feel to this home.
There is a generous sized sitting room with dual aspect sash windows to the side and rear with breathtaking views over the expansive gardens and grounds. The kitchen, which has been painted in a soft heritage colour palette, benefits from the same spectacular view and has plenty of cabinet storage and space for a table. The perfect spot to sit with your morning coffee and take in the view.
There are two spacious bedrooms, both with en-suites, with the potential to create a third bedroom by dividing the largest of the two. There is a separate garage with ample parking as well as a shared cellar and loft storage. There is also lift access to the apartment.
This charming property sits in an elevated position within the gardens and grounds, which wrap from the rear to the side of the house, with sprawling lawns, a host of flora and fauna and coveted views of Southwell and the Minster. The house and gardens are maintained by the property’s management company with costs covered by the annual service charge.
A fabulous location: Southwell is right on your doorstep with the town centre just a short walk away. This really is a rare opportunity to own a special property in the heart of a wonderful town.
The History Of Hill House - After it was built in 1800 Hill House remained in the Becher family for over 100 years before becoming a boarding house for the Minster Grammar School. It was then purchased by Richard & Elisabeth Frogatt in 2002 who restored the property and converted it into six exclusive apartments.
Main Entrance - The main entrance to Hill House is through the stunning front door, with stone pillars to either side, and leads into a beautiful central entrance hallway. The large hall has a flagged stone floor, traditional fireplace and period ceiling arches which lead through the room to the sweeping Georgian staircase up to the first and second floors. The lift up to these floors is accessed from the hallway.
Entrance To Byron Apartment 5.7M X 1.4M - Step through the front door of the apartment and into the entrance hallway with herringbone wood effect luxury vinyl tile flooring and high ceilings, typical of the period, which continue throughout this home. With wood panelled hanging space for coats as well as a door to a large storage cupboard. Doors through to the bedrooms, washroom and sitting room
Washroom 0.9M X 2.3M - A stylish washroom with wood panelled walls and a large sink in a double doored wooden vanity unit. Toilet and contemporary column towel radiator.
Sitting And Dining Room 4.7M X 6.7M - A classically elegant space with beautiful views out of the three sliding sash windows to the rear and side of the property. The crisp detailing of the wood panelled wall complements the parquet style wood effect flooring and helps to define the dining area within this room. This room is wonderfully light and bright, with the high ceiling contributing to a lovely feeling of space. However, you can also imagine this room feeling cosy on a winters evening, with the wooden shutters pulled to and the glow from the fire in the exposed brick fireplace with wooden surround.
Door through to the kitchen.
Kitchen 4.5M X 4.1M - A country house kitchen with shaker style wooden cabinets that have been painted a soft sage green with wood effect countertops. There are cabinets on three of the walls in this room at both base and eye level providing loads of storage space. With space for a dishwasher, washing machine and fridge freezer there is also an integrated Bosch oven, two stainless steel sinks and a door through to a handy corner pantry cupboard. There is space for a breakfast table with chairs and a wooden sash windows with gorgeous views out to the garden.
Master Bedroom 5M X 4.5M - A lovely master with a wood panelled wall with high level shelving, stylish custom made wooden wardrobes and a sash window looking out to the rear of the property. Door through to the dressing room.
Dressing Room 3.3M X 2.1M - With space for fitted cupboards. Door through to the ensuite.
Ensuite 3.2M X 2.6M - A wonderful mix of old and new, with a traditional roll top claw footed bath, with freestanding tap and handheld shower, which sits underneath a sash window looking out to the rear of the property and a large walk in rainfall shower with contemporary Crittall style shower screen. There is a ceramic bowl sink as well as a vertical radiator and toilet. There is the original wooden flooring in this room.
Bedroom 2 6.6M (Max) X 4.5M (Max) - A particularly spacious double bedroom with bespoke fitted wooden wardrobes to one end and two sash windows out to the side of the property. If you wanted to create an extra bedroom in this property this room could be easily divided (subject to planning) to create two good sized rooms.
Door through to the ensuite.
Ensuite 2M X 2.3M - A recently refurbished ensuite with inky blue brick tiles to the walls surrounding the large walk in waterfall shower. Sink, toilet and sash window out to the side of the property
Garage 6.7M X 3.3M - A large garage with electric roller shutter door and high level mezzanine storage platform.
There is a designated parking spot in front of the garage with plenty of space elsewhere for general or guest parking. The current owners have two cars.
Gardens And Grounds - Hill House sits within its own private expansive grounds with large areas of open grass, smaller secluded spaces and a charming summer house. The gardens is filled with beautiful flowers and well established plants and trees. With views of Southwell Minster, Brackenhurst and beyond.
The garden is available for all the residents to use.
General Information - Leasehold - is held on the balance of a 999 year secure leasehold, dating from 25 September 2000.
Management Company - The property is managed by Hill House Limited, with each apartment holding a share in the company.
Service Charge - There is a monthly service charge of £369 which covers the maintenance of the external and communal parts of the building (excluding windows), lift, lighting and fire alarm and management of the grounds
Services - The property is served by all main services.
Brochures
Hill House, SouthwellBrochure- COUNCIL TAXA payment made to your local authority in order to pay for local services like schools, libraries, and refuse collection. The amount you pay depends on the value of the property.Read more about council Tax in our glossary page.
- Band: E
- PARKINGDetails of how and where vehicles can be parked, and any associated costs.Read more about parking in our glossary page.
- Yes
- GARDENA property has access to an outdoor space, which could be private or shared.
- Yes
- ACCESSIBILITYHow a property has been adapted to meet the needs of vulnerable or disabled individuals.Read more about accessibility in our glossary page.
- Ask agent
Energy performance certificate - ask agent
Hill House, Southwell
NEAREST STATIONS
Distances are straight line measurements from the centre of the postcode- Fiskerton Station2.0 miles
- Rolleston Station2.3 miles
- Bleasby Station2.6 miles
About the agent
Let us help you start your next chapter.
We are an independent estate agency based in the heart of the gorgeous Minster town of Southwell. Owned and run by us, Emily Fenton and Tracy Jones. We both come from professional corporate backgrounds with many years of selling experience between us.
We have lived in this area for over 50 years. Having raised our families here as well as being part of this community there is very little that we don't know about this area!
We are brin
Industry affiliations

Notes
Staying secure when looking for property
Ensure you're up to date with our latest advice on how to avoid fraud or scams when looking for property online.
Visit our security centre to find out moreDisclaimer - Property reference 33193966. The information displayed about this property comprises a property advertisement. Rightmove.co.uk makes no warranty as to the accuracy or completeness of the advertisement or any linked or associated information, and Rightmove has no control over the content. This property advertisement does not constitute property particulars. The information is provided and maintained by Fenton Jones, Southwell. Please contact the selling agent or developer directly to obtain any information which may be available under the terms of The Energy Performance of Buildings (Certificates and Inspections) (England and Wales) Regulations 2007 or the Home Report if in relation to a residential property in Scotland.
*This is the average speed from the provider with the fastest broadband package available at this postcode. The average speed displayed is based on the download speeds of at least 50% of customers at peak time (8pm to 10pm). Fibre/cable services at the postcode are subject to availability and may differ between properties within a postcode. Speeds can be affected by a range of technical and environmental factors. The speed at the property may be lower than that listed above. You can check the estimated speed and confirm availability to a property prior to purchasing on the broadband provider's website. Providers may increase charges. The information is provided and maintained by Decision Technologies Limited. **This is indicative only and based on a 2-person household with multiple devices and simultaneous usage. Broadband performance is affected by multiple factors including number of occupants and devices, simultaneous usage, router range etc. For more information speak to your broadband provider.
Map data ©OpenStreetMap contributors.




