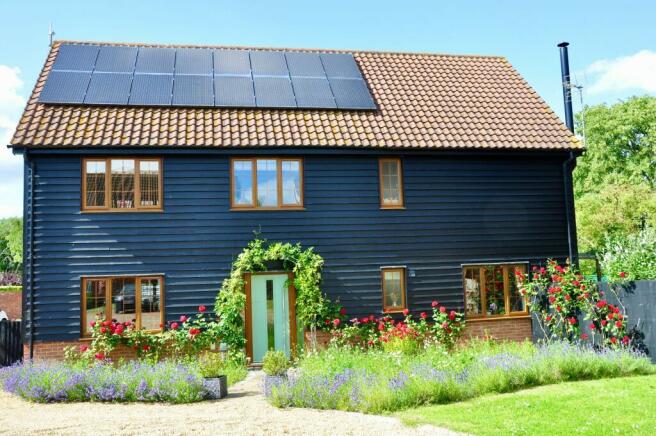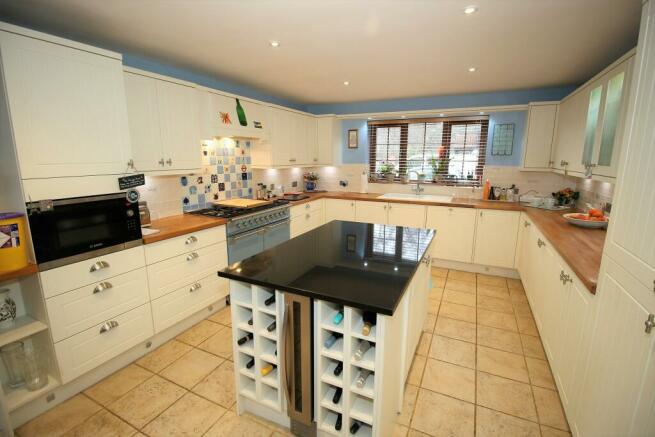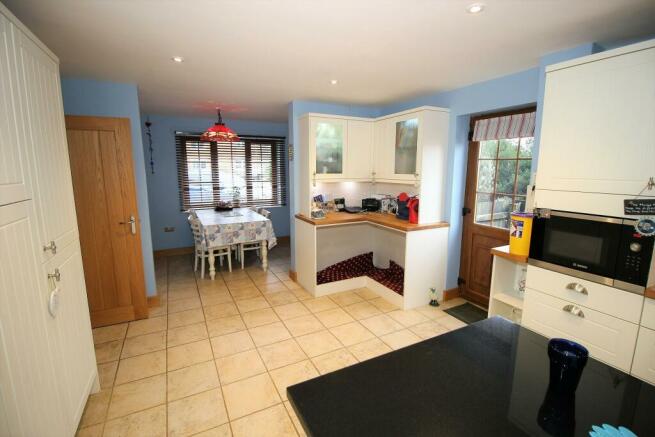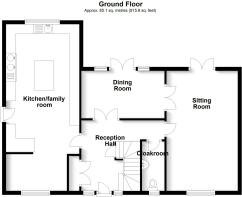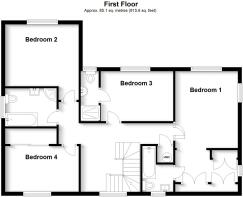
Twentypence Road, Wilburton, Ely

- PROPERTY TYPE
Detached
- BEDROOMS
6
- BATHROOMS
4
- SIZE
2,315 sq ft
215 sq m
- TENUREDescribes how you own a property. There are different types of tenure - freehold, leasehold, and commonhold.Read more about tenure in our glossary page.
Freehold
Key features
- 6 bedrooms
- 2 bathrooms and 2 shower room
- Fitted Kitchen
- Versatile accommodation over three floors
- Double garage and parking
- Generous rear garden
- Superbly presented
- Underfloor heating to downstairs and radiators to the upper floors via Air Source Heating
- Solar Panels
- Oak doors throughout
Description
2 The Old Twentypence Inn is situated midway between Cottenham and Wilburton on Twentypence Road, this house is part of a select group of individual houses within a private gated development.
Wilburton is a charming village set on an elevated position, located almost 6 miles from Ely and 12 miles from Cambridge. The village offers a variety of amenities including a primary school, and social and sports facilities.
Cottenham is a large and popular village approximately 6 miles north of Cambridge. It has excellent road connections, providing easy access to the A14, M11, and Cambridge Science and Business Parks. The village boasts a wide range of local facilities such as a convenience store, post office, butcher, and baker. The village also has a primary school, a village college for secondary education and leisure activities, and doctor and dental surgeries.
Entrance hall 14' 3" x 12' 1" (4.34m x 3.68m)
With double glazed door and windows to the front aspect, inset mat well. Oak wood flooring. Under stairs storage cupboard, further double door storage cupboard, underfloor heating. Stairs to first floor.
Kitchen 10' 5" x 22' 2" (3.18m x 6.76m)
Refitted large open plan kitchen with double glazed window to the rear of the property, and door to the side of the property. Fitted with a large range of 'shaker style' matching wall and base units under solid oak worktops, including a large larder cupboard and a range of pan drawers.
There is a 1 1/2 bowl sink, which includes a boiling water tap. In the middle of the kitchen there is a large island with a granite work surface, integrated wine fridge a selection of drawers and cupboards and power. There is also a family sized integrated fridge and freezer, dishwasher, microwave and space for a double range master oven with extractor hood. Tiled floor. underfloor heating.
Breakfast Room/Family Room 10' 5" x 6' 4" (3.18m x 1.93m)
This room leads off the kitchen with a double glazed window to the front aspect. Underfloor heating and tiled floor.
Dining Room 14' 1" x 8' 2" (4.29m x 2.49m)
With double glazed French doors leading to the rear garden. Double doors leading to the hallway and double half glazed doors leading to the sitting room. Oak flooring and underfloor heating.
Sitting Room 12' 3" x 20' 7" (3.73m x 6.27m)
A dual aspect room with double glazed window to the front log burning stove and double glazed French doors to the rear. Oak flooring. Underfloor heating.
Cloakroom with low level WC and pedestal basin. Double glazed window to front aspect. Tiled floor. Underfloor heating.
First Floor Landing with double glazed window to front aspect. Radiator. Airing cupboard. Stairs to second floor.
Master Bedroom 10' 8" x 13' 1" (3.25m x 3.99m) Dual aspect room with double glazed window to side and rear aspect. Radiator.
Dressing Room 10' 8" x 7' 1" (3.25m x 2.16m)
Leading from the master bedroom. A selection of fully fitted wardrobes. Double glazed window to side aspect. Radiator.
En Suite Updated and improved with a bath with shower over. Low level WC. Basin with cupboard. Double glazed window to front aspect. Heated towel rail.
Bedroom 2 12' 10" x 12' 1" (3.91m x 3.68m)
Double bedroom, with double glazed window to rear aspect. Radiator.
En Suite An improved and updated shower room, with shower cubicle, basin with cupboard and low level WC. Double glazed window to rear aspect. Heated towel rail.
Bedroom 3 12' 5" x 8' 6" (3.78m x 2.59m)
Double bedroom, with double glazed window to rear aspect. Radiator.
Bedroom 4 12' 7" x 7' 10" (3.84m x 2.39m)
Bedroom with double glazed window to front aspect. Large built in cupboards which has plumbing for washing machine and space for tumble dryer. Radiator.
Family Bathroom
Updated and improved family bathroom. Paneled bath, low level WC, basin with cupboard underneath and vanity cupboard. Corner shower cubicle. Additional cupboards / storage. Double glazed window to side aspect. Heated towel rail.
Second Floor Landing
Bedroom 5 21' 2" x 12' 1" (6.45m x 3.68m)
Double bedroom with a range of fitted wardrobes, drawers and shelving. Double glazed window to side aspect. Velux window to rear aspect. Radiator.
En Suite Refitted and improved en suite shower room. Shower cubicle, pedestal basin and low level WC. Heated towel rail.
Bedroom 6 18' 7" x 12' 1" (5.66m x 3.68m)
Double bedroom. Double glazed window to side aspect and 2 velux windows to the rear. Radiator.
Outside
To front of the property there is area given over to wild flowers, with a path to the front door.
The property features a double garage at the rear, equipped with two up-and-over doors and a side pedestrian door. Both light and power are connected to the garage. There is a gateway that leads to an enclosed area, with a path that leads to a side doorway into the kitchen. Another path leads to a gate that opens into the rear garden.
The rear garden is predominantly laid to lawn and includes a selection of mature plants and shrubs. One corner of the garden features a lovely decked area with a pergola, providing a pleasant seating /entertaining area. The garden has been recently re-fenced with 'colourfence,' which is maintenance-free. Additionally, there is a generous, secluded, and sheltered patio area, along with an outside tap.
An LPG tank is situated under the front lawn. The property benefits from a 4kW solar array, fully owned by the freeholder. A solar iBoost is also fitted to provide hot water from solar power. Heating provided by a Air Source heat pump.
Tenure
The property is freehold.
Services
Mains water, gas via LPG tank, communal sewage plant, drainage and electricity are connected.
There is a management company Ltd by guarantee in place to maintain communal areas. All the properties have an equal input.
The property is not in an conservation area.
The property is in a medium flood risk area.
EPC: B
Council Tax
Cambridgeshire County Council
Band: F - Annual Price:£3,272
Viewing: Strictly by prior arrangement with Pocock + Shaw. NG
Agents Note: This property is owned by a member of the Newmarket Pocock + Shaw staff.
Location
2 The Old Twentypence Inn is situated midway between Cottenham and Wilburton on Twentypence Road, 2 The Old Twentypence Inn is part of a select group of individual houses within a private gated development.
Wilburton
Wilburton is a charming village set on an elevated position, located almost 6 miles from Ely and 12 miles from Cambridge. The village offers a variety of amenities including a primary school, and social and sports facilities.
Cottenham
Cottenham is a large and popular village approximately 6 miles north of Cambridge. It has excellent road connections, providing easy access to the A14, M11, and Cambridge Science and Business Parks. Cottenham boasts a wide range of local facilities such as a post office, butcher, and baker. The village also has a convenience store, primary school, a village college for secondary education and leisure activities, and doctor and dental surgeries.
ENTRANCE HALL
4.30 m x 3.70 m (14'1" x 12'2")
With double glazed door and windows to the front aspect, inset mat well. Oak wood flooring. Under stairs storage cupboard, further double door cupboard, housing boiler for Air Source central heating. Underfloor heating . Stairs to first floor.
KITCHEN
3.20 m x 6.80 m (10'6" x 22'4")
Refitted large open plan kitchen with double glazed window to the rear of the property, and door to the side of the property. Fitted with a large range of 'shaker style' matching wall and base units under solid oak worktops, including a large larder cupboard and a range of pan drawers. There is a 1 1/2 bowl sink, which includes a boiling water tap. In the middle of the kitchen there is a large island with a granite work surface, integrated wine fridge a selection of drawers and cupboards and power. There is also a family sized integrated fridge and freezer, dishwasher, microwave and space for a double range-master oven with extractor hood. Tiled floor. underfloor heating
BREAKFAST ROOM
3.20 m x 1.90 m (10'6" x 6'3")
This room leads off the kitchen with a double glazed window to the front aspect. Underfloor heating. Tiled floor
DINING ROOM
4.30 m x 2.50 m (14'1" x 8'2")
With double glazed French doors leading to the rear garden. Double doors leading to the hallway and double half glazed doors leading to the sitting room. Oak flooring and underfloor heating.
SITTING ROOM
3.70 m x 6.30 m (12'2" x 20'8")
A dual aspect room with double glazed window to the front and double glazed French doors to the rear. Log burning stove, oak flooring and underfloor heating.
CLOAKROOM
With low level WC and pedestal basin. Double glazed window to front aspect. Tiled floor. Underfloor heating.
FIRST FLOOR LANDING
With double glazed window to front aspect. Radiator. Airing cupboard. Stairs to second floor.
MASTER BEDROOM
3.30 m x 4.00 m (10'10" x 13'1")
Dual aspect room with double glazed window to side and rear aspect. Radiator.
DRESSING ROOM
3.30 m x 2.20 m (10'10" x 7'3")
Leading from the master bedroom. A selection fully fitted wardrobes. Double glazed window to side aspect. Radiator.
EN SUITE
Recently updated and improved with a bath with shower over. Low level WC. Basin with cupboard. Double glazed window to front aspect. Heated towel rail.
BEDROOM 2
3.90 m x 3.70 m (12'10" x 12'2")
Double bedroom, with double glazed window to rear aspect. Radiator
EN SUITE
Recently improved and updated shower room, with shower cubicle, basin with cupboard and low level WC. Double glazed window to rear aspect. Heated towel rail
BEDROOM 3
3.80 m x 2.60 m (12'6" x 8'6")
Double bedroom, with double glazed window to rear aspect. Radiator.
BEDROOM 4
3.80 m x 2.40 m (12'6" x 7'10")
Bedroom with double glazed window to front aspect. Large built in cupboards which has plumbing for washing machine and space for tumble dryer. Radiator.
FAMILY BATHROOM
Updated and improved family bathroom. Panelled bath, low level WC, basin with cupboard underneath and vanity cupboard. Corner shower cubicle. Additional cupboards / storage. Heated towel rail.
SECOND FLOOR LANDING
BEDROOM 5
6.50 m x 3.70 m (21'4" x 12'2")
Double bedroom with a range of fitted wardrobes, drawers and shelving. Double glazed window to side aspect. Velux window to rear aspect. Radiator.
EN SUITE
Refitted and improved en suite shower room. Shower cubicle, pedestal basin and low level WC. Heated towel rail.
BEDROOM 6
5.70 m x 3.70 m (18'8" x 12'2")
Double bedroom. Double glazed window to side aspect and 2 velux windows to the rear. Radiator.
OUTSIDE
To front of the property there is open plan lawn area with an array of wild flowers and a path leading to the front door.
At the rear if the house there is a double garage with 2 up and over doors, and a side pedestrian door. Light and power are connected.
There is a gateway that leads to an enclosed area and path leading to side doorway into the kitchen. There is also a path to another gate leading into the rear garden. The garden is predominantly laid to lawn with a selection of mature plants and shrubs. The garden has recently been re fenced with 'colourfence', which enjoys no maintenance and a guarantee. There is also a generous secluded and sheltered patio area. There is also a outside tap.
LPG tank is situated under the front lawn.
The property also benefits from a 4kw solar array completely owned by the freeholder. A solar iBoost is also fitted to provide hot water from solar power. Heating provided by a Air Source heat pump.
Brochures
Cambridge - Landscape Details 5 PagesBrochure of 2 The Old Twentypence Inn Twentypence- COUNCIL TAXA payment made to your local authority in order to pay for local services like schools, libraries, and refuse collection. The amount you pay depends on the value of the property.Read more about council Tax in our glossary page.
- Band: G
- PARKINGDetails of how and where vehicles can be parked, and any associated costs.Read more about parking in our glossary page.
- Allocated
- GARDENA property has access to an outdoor space, which could be private or shared.
- Patio
- ACCESSIBILITYHow a property has been adapted to meet the needs of vulnerable or disabled individuals.Read more about accessibility in our glossary page.
- Ask agent
Twentypence Road, Wilburton, Ely
NEAREST STATIONS
Distances are straight line measurements from the centre of the postcode- Waterbeach Station6.1 miles
- Ely Station4.8 miles
About the agent
Selling your home is one of the biggest decisions you will make and can be one of the most stressful processes you can experience. You therefore need to choose your agent carefully. In an effort to assist you making this decision, we have set out the reasons why we feel that instructing Pocock + Shaw to handle the sale of your property is an informed and positive choice.
With a rich heritage in selling and managing residential property, Pocock + Shaw i
Industry affiliations



Notes
Staying secure when looking for property
Ensure you're up to date with our latest advice on how to avoid fraud or scams when looking for property online.
Visit our security centre to find out moreDisclaimer - Property reference PNB-20816. The information displayed about this property comprises a property advertisement. Rightmove.co.uk makes no warranty as to the accuracy or completeness of the advertisement or any linked or associated information, and Rightmove has no control over the content. This property advertisement does not constitute property particulars. The information is provided and maintained by Pocock + Shaw, Newmarket. Please contact the selling agent or developer directly to obtain any information which may be available under the terms of The Energy Performance of Buildings (Certificates and Inspections) (England and Wales) Regulations 2007 or the Home Report if in relation to a residential property in Scotland.
*This is the average speed from the provider with the fastest broadband package available at this postcode. The average speed displayed is based on the download speeds of at least 50% of customers at peak time (8pm to 10pm). Fibre/cable services at the postcode are subject to availability and may differ between properties within a postcode. Speeds can be affected by a range of technical and environmental factors. The speed at the property may be lower than that listed above. You can check the estimated speed and confirm availability to a property prior to purchasing on the broadband provider's website. Providers may increase charges. The information is provided and maintained by Decision Technologies Limited. **This is indicative only and based on a 2-person household with multiple devices and simultaneous usage. Broadband performance is affected by multiple factors including number of occupants and devices, simultaneous usage, router range etc. For more information speak to your broadband provider.
Map data ©OpenStreetMap contributors.
