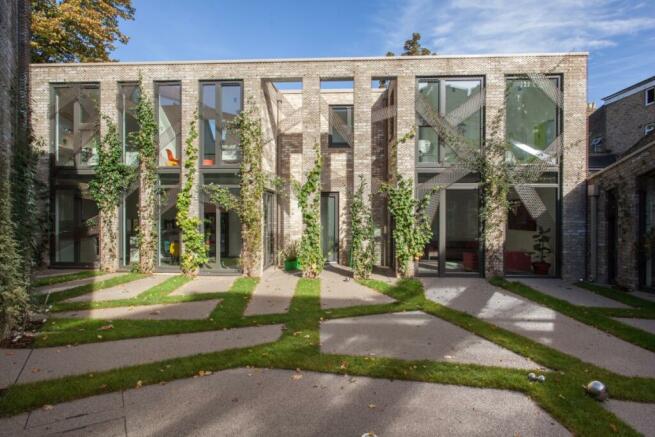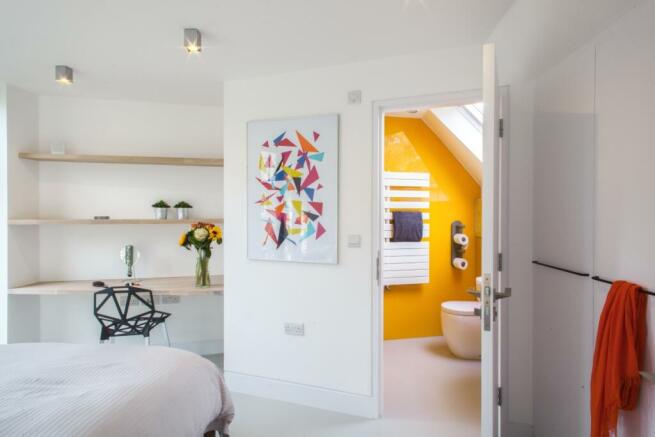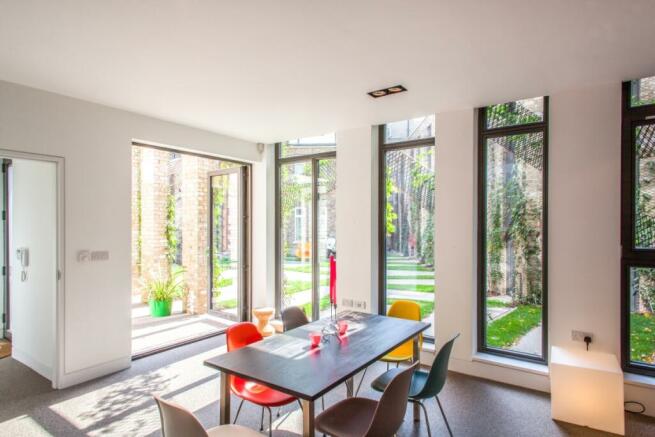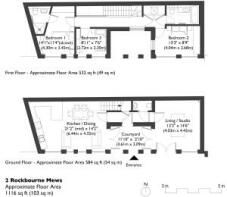Rockbourne Mews London SE23

Letting details
- Let available date:
- 30/08/2024
- Deposit:
- £3,346A deposit provides security for a landlord against damage, or unpaid rent by a tenant.Read more about deposit in our glossary page.
- Min. Tenancy:
- Ask agent How long the landlord offers to let the property for.Read more about tenancy length in our glossary page.
- Let type:
- Long term
- Furnish type:
- Unfurnished
- Council Tax:
- Ask agent
- PROPERTY TYPE
Mews
- BEDROOMS
3
- BATHROOMS
2
- SIZE
Ask agent
Key features
- Architecturally designed
- Mews house
- Three bedrooms
- Two bathrooms (one en-suite)
- Triple glazing
- Underfloor heating throughout
Description
The ground-breaking design of the mews is based around the communal courtyard, and the vertical gardens. The ground floor is designed as a sequence of living spaces both indoors and out that flow from one to another, yet can be shut off for privacy. The upper floor accommodates three bedrooms (one en-suite) and family bathroom.
The mews is approached from a quiet, residential street via a set of laser cut steel gates, down a long drive, lined with dwarf espalier fruit trees. Hidden from the street, the driveway opens into the central courtyard within which a geometric meadow of grasses, wildflowers and gravel slabs form the central focus for the three mews houses. The slender brick piers rise up from the planted strips, covered in mesh trellis and planted with a mix of vines, clematis, jasmine and honeysuckle, climbing across the facades.
The house is entered through a brick colonnade, serving as a grand entrance porch with double doors either side to living and dining spaces." Upon entering the house, the hallway (with WC cloakroom and storage cupboard) leads either to the large kitchen/dining room, or to the separate sitting room. The sitting room and kitchen/dining room are connected by double doors to a private through courtyard, which completes the circuit of the ground floor spaces. The continuous resin flooring, running inside and out, gives the feeling of an outdoor room, whilst the south facing private terrace also serves as an external atrium to the upper floor.
The large bespoke kitchen is fitted to a very high standard with integrated appliances, induction hob, dishwasher, fridge and freezer; and finished with a solid surface worktop, breakfast bar and mirrored splash backs." Smooth resin stairs rise up into a double-height cutout topped with a skylight, flooding the circulation spaces with light. The landing leads to three bedrooms and bathrooms. There is an airing/laundry cupboard for washing machine and tumble dryer. The main bathroom is sky lit and lined with glass, concealed cupboards and wall mounted fittings. The master-bedroom, with fitted wardrobes, and dressing table also leads to an en-suite shower room, glass-lined in bright yellow, reflecting the trees and foliage into the room.
The generous full height windows frame views through and across the mews, bringing in copious amounts of natural light. The striking veil created by the trelliage mesh provides screening, greenery and casts intricate woven shadows into the clean interiors.
Topped with a green roof, the modern mews house has triple glazing and high levels of insulation and enjoys gas underfloor heating throughout. To check broadband and mobile phone coverage please visit Ofcom here ofcom.org.uk/phones-telecoms-and-internet/advice-for-consumers/advice/ofcom-checker
Brochures
Property details- COUNCIL TAXA payment made to your local authority in order to pay for local services like schools, libraries, and refuse collection. The amount you pay depends on the value of the property.Read more about council Tax in our glossary page.
- Ask agent
- PARKINGDetails of how and where vehicles can be parked, and any associated costs.Read more about parking in our glossary page.
- Yes
- GARDENA property has access to an outdoor space, which could be private or shared.
- Communal garden
- ACCESSIBILITYHow a property has been adapted to meet the needs of vulnerable or disabled individuals.Read more about accessibility in our glossary page.
- Ask agent
Rockbourne Mews London SE23
NEAREST STATIONS
Distances are straight line measurements from the centre of the postcode- Forest Hill Station0.3 miles
- Honor Oak Park Station0.6 miles
- Catford Station1.0 miles
About the agent
With over 150 years experience in selling and letting property, Hamptons has a network of over 90 branches across the country and internationally, marketing a huge variety of properties from compact flats to grand country estates. We're national estate agents, with local offices. We know our local areas as well as any local agent. But our network means we can market your property to a much greater number of the right sort of buyers or tenants.
Industry affiliations


Notes
Staying secure when looking for property
Ensure you're up to date with our latest advice on how to avoid fraud or scams when looking for property online.
Visit our security centre to find out moreDisclaimer - Property reference P282836. The information displayed about this property comprises a property advertisement. Rightmove.co.uk makes no warranty as to the accuracy or completeness of the advertisement or any linked or associated information, and Rightmove has no control over the content. This property advertisement does not constitute property particulars. The information is provided and maintained by Hamptons, Dulwich. Please contact the selling agent or developer directly to obtain any information which may be available under the terms of The Energy Performance of Buildings (Certificates and Inspections) (England and Wales) Regulations 2007 or the Home Report if in relation to a residential property in Scotland.
*This is the average speed from the provider with the fastest broadband package available at this postcode. The average speed displayed is based on the download speeds of at least 50% of customers at peak time (8pm to 10pm). Fibre/cable services at the postcode are subject to availability and may differ between properties within a postcode. Speeds can be affected by a range of technical and environmental factors. The speed at the property may be lower than that listed above. You can check the estimated speed and confirm availability to a property prior to purchasing on the broadband provider's website. Providers may increase charges. The information is provided and maintained by Decision Technologies Limited. **This is indicative only and based on a 2-person household with multiple devices and simultaneous usage. Broadband performance is affected by multiple factors including number of occupants and devices, simultaneous usage, router range etc. For more information speak to your broadband provider.
Map data ©OpenStreetMap contributors.




