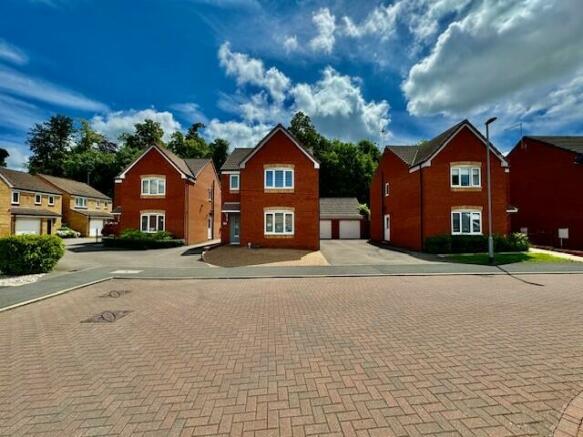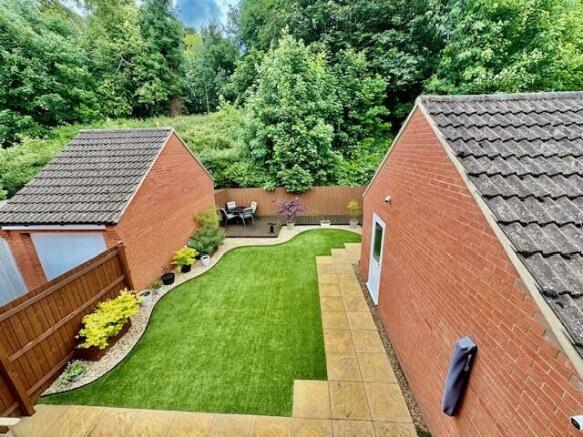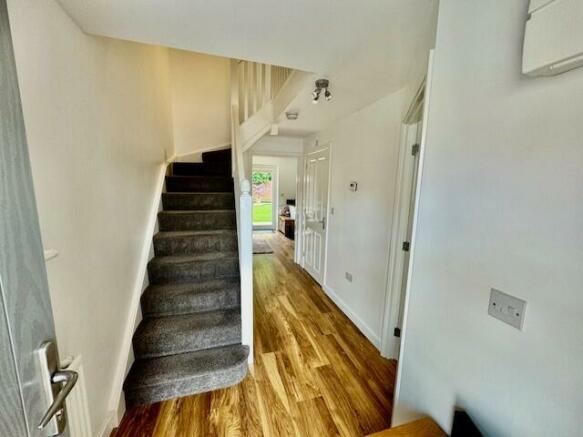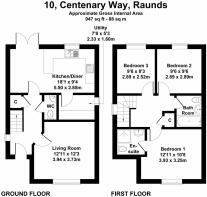Centenary Way, Raunds, Wellingborough, NN9

- PROPERTY TYPE
Detached
- BEDROOMS
3
- BATHROOMS
2
- SIZE
Ask agent
- TENUREDescribes how you own a property. There are different types of tenure - freehold, leasehold, and commonhold.Read more about tenure in our glossary page.
Freehold
Key features
- Woodlands to the rear
- Three bedroom detached home
- Three bedrooms
- En- Suite to master bedroom
- Kitchen - Dining room
- Immaculate throughout
- Garage & Driveway for numerous cars.
- Close to local amenities
- Council Tax Band C £2.049.07
- EPC Rating B
Description
Frosty Fields Estate Agents Ltd are delighted to present this stunning three bedroom detached family home to the open market. There is nothing for you to do! I mean just unpack, order the takeaway and simply relax and enjoy the sunshine and drink a glass of wine and listen to the sounds of Mother nature!
Entrance
Entered this beautiful home by the composite modern door.
Entrance Hallway
The entrance hallway is simply divine with modern influences throughout the ground floor. The wood effect laminate flooring helping you to decide where you'd like to start. There are doors to the lounge, cloakroom and storage cupboard. Stairs rising to the first floor, radiator and window to the side aspect. Here you will also find the consumer unit and telephone outlet point.
Cloakroom
This cloakroom is so useful when entertaining guests and friends, it allows for guests to have the convenience of an extra cloakroom without needing to ascend the stairs to the more private areas of this home. It is fitted with a Low level WC, radiator and extraction system.There is also a pedestal with wash hand basin and tiling to the water sensitive areas. The fresh modern laminate flooring helps to keep it looking fresh and clean.
Lounge
3.73m x 3.94m (12' 3" x 12' 11") The lounge is warm and inviting and enhanced by natural light flooding in through the window to the front. It is decorated in neutral shades with a feature wall. There are numerous electrical outlet sockets to plug those modern gadgets into. There are TV points and telephone points and double radiator.
Kitchen- Dining room
2.85m x 5.50m (9' 4" x 18' 1") The kitchen dining or breakfast area is set to the rear of the property. This beautiful room is so inviting with the view of the immaculate rear garden and by the way of the French doors opening out on the spacious patio area. Fitted with a ivory cabinets and that beautiful laminate flooring just makes a perfect combination. The kitchen includes the fridge -freezer and dishwasher, there are fashionable work surfaces over incorporating the enamel sink with featured upstands. The double electrolux oven and hob to help you cook. The window looks out onto the rear garden so you can admire mother nature. There is a door to the utility room.
Utility Room
1.607m x 2.334m (5' 3" x 7' 8") Super addition to any home, this utility is dressed to the same standard as the kitchen and matches with Ivory cabinets and black mottled work surfaces over. The enamel sink is 1.5 bowl and has a with mixer tap, there are also upstands as well. Space for washing machine and tumble drier. The boiler can also be found in this room along with a radiator and opaque door to the side aspect. The flooring also matches the kitchen in laminate.
First Floor Landing
The landing can be accessed from the main entrance hall via the staircase. The landing itself is spacious and allows access to all upper rooms. There is a loft access which we are informed is fitted with a ladder and light and partially boarded. There is a door to the landing cupboard.
Master Bedroom
3.25m x 3.93m (10' 8" x 12' 11") The master bedroom is located to the front of this beautiful property. It is spacious light and airy. The bedroom is also smart in its appearance with trendy laminate flooring. There are numerous electrical outlet sockets and TV point and telephone if required. Door to the en-suite shower room.
En-Suite
This immaculate en-suite is a lovely addition. There is a opaque window to the front aspect for privacy. The shower room is fitted with a corner designed shower cubicle, low level WC, and square shaped wash hand basin with vanity unit underneath. The stylish laminate flooring continues throughout to give the chic, clean look. There is an extraction system and radiator.
Bedroom Two
2.88m x 2.902m (9' 5" x 9' 6") The second bedroom is of a smart appearance and spacious . It overlooks that beautiful rear garden and the woodlands as well. The window is to the rear and there are also numerous electrical outlet sockets and radiator. The flooring again is laminate.
Bedroom Three
2.560m x 2.909m (8' 5" x 9' 7") The third bedroom has versatility. It can be used as a bedroom, however currently it is being used as working office. The delightful bedroom also affords a great view of the garden through the window to the rear.There are numerous electrical outlet sockets and the theme continues with the laminate flooring. There are also telephone outlet points.
Family Bathroom
The bathroom is fitted with a white suite. There is opaque an window to the side aspect allowing for privacy. Bath with shower over and splash screen, tiling to water sensitive areas. There is a low level WC and pedestal with wash hand basin. The bathroom is fitted with a radiator and extraction system. The flooring is laminate.
Rear Garden
Wow! This stunning garden has been transformed by its present owners. Open the French doors from the dining area and admire the view. Listen to the sound of the birds singing, and the wild life rustling through the woodlands. The garden is set with artificial lawn and shape decorative borders with shrubs and plants. The extensive patio allows for a summers BBQ and to entertain friends and family. There is also a modern theme with raised decking to the rear which provides seating and total relaxing should you choose to fall asleep or simply take in a great novel. The garden is fitted with solar lighting and security lighting, there is also an outside tap and reel. The garage can also be accessed by the side door, or by the side gate onto the shared driveway. The garden is enclosed by timber fencing.
Front Garden
The front of this property is mostly laid with block paving for even more added parking. The extensive driveway to the side allows for numerous vehicles. There is also an opportunity to install a electric charging point subject to conditions if need be,
Brochures
Brochure 1- COUNCIL TAXA payment made to your local authority in order to pay for local services like schools, libraries, and refuse collection. The amount you pay depends on the value of the property.Read more about council Tax in our glossary page.
- Band: C
- PARKINGDetails of how and where vehicles can be parked, and any associated costs.Read more about parking in our glossary page.
- Yes
- GARDENA property has access to an outdoor space, which could be private or shared.
- Yes
- ACCESSIBILITYHow a property has been adapted to meet the needs of vulnerable or disabled individuals.Read more about accessibility in our glossary page.
- Ask agent
Centenary Way, Raunds, Wellingborough, NN9
NEAREST STATIONS
Distances are straight line measurements from the centre of the postcode- Wellingborough Station6.3 miles
About the agent
Industry affiliations

Notes
Staying secure when looking for property
Ensure you're up to date with our latest advice on how to avoid fraud or scams when looking for property online.
Visit our security centre to find out moreDisclaimer - Property reference 27860306. The information displayed about this property comprises a property advertisement. Rightmove.co.uk makes no warranty as to the accuracy or completeness of the advertisement or any linked or associated information, and Rightmove has no control over the content. This property advertisement does not constitute property particulars. The information is provided and maintained by Frosty Fields, Raunds. Please contact the selling agent or developer directly to obtain any information which may be available under the terms of The Energy Performance of Buildings (Certificates and Inspections) (England and Wales) Regulations 2007 or the Home Report if in relation to a residential property in Scotland.
*This is the average speed from the provider with the fastest broadband package available at this postcode. The average speed displayed is based on the download speeds of at least 50% of customers at peak time (8pm to 10pm). Fibre/cable services at the postcode are subject to availability and may differ between properties within a postcode. Speeds can be affected by a range of technical and environmental factors. The speed at the property may be lower than that listed above. You can check the estimated speed and confirm availability to a property prior to purchasing on the broadband provider's website. Providers may increase charges. The information is provided and maintained by Decision Technologies Limited. **This is indicative only and based on a 2-person household with multiple devices and simultaneous usage. Broadband performance is affected by multiple factors including number of occupants and devices, simultaneous usage, router range etc. For more information speak to your broadband provider.
Map data ©OpenStreetMap contributors.




