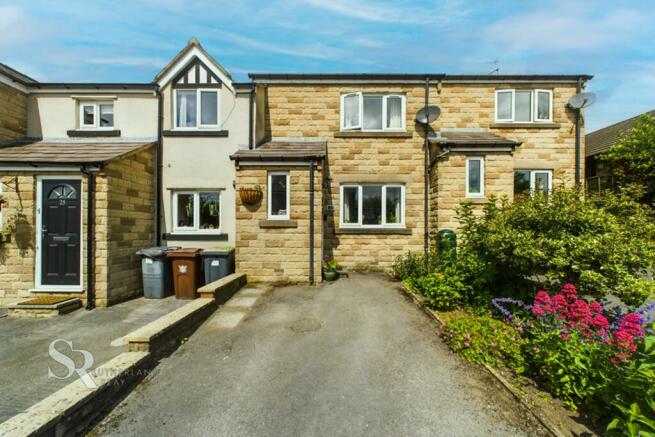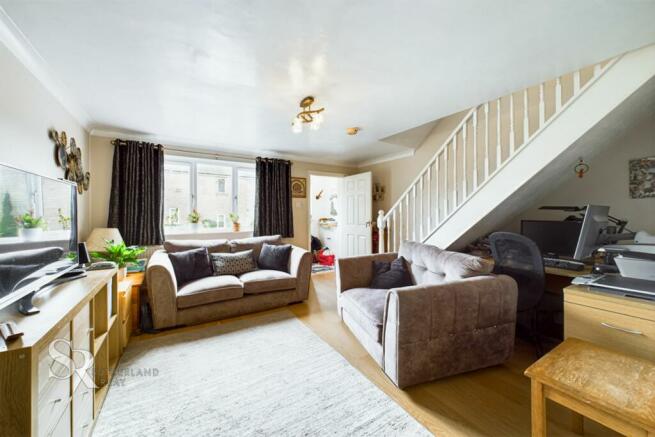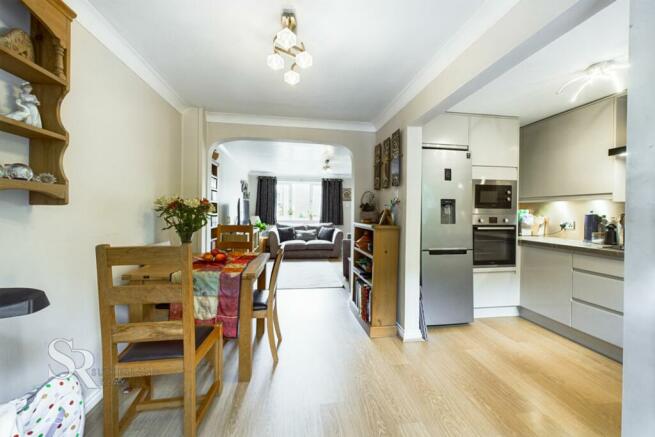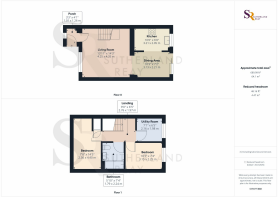
Danesway, Chapel-En-Le-Frith, SK23

- PROPERTY TYPE
Terraced
- BEDROOMS
2
- BATHROOMS
1
- SIZE
Ask agent
- TENUREDescribes how you own a property. There are different types of tenure - freehold, leasehold, and commonhold.Read more about tenure in our glossary page.
Freehold
Key features
- Freehold Terrace
- Two Bedrooms
- Two Receptions
- Bathroom
- Utility Room
- Private Garden
- Off Road Parking
- Tax Band B
- EPC Rating D
Description
Stepping outside, a tarred driveway leads to the front of the house, framed by a flowerbed, offering a warm welcome to residents and guests alike. The outdoor space includes an intimate oasis with a paved patio area spanning two levels, perfect for enjoying al fresco dining or simply unwinding in peace. Additional convenience is provided with off-road parking for one vehicle, enhancing the practicality of this delightful property. Don't miss this opportunity to secure your place in this desirable location.
EPC Rating: D
Porch
The front entrance has tile flooring, a side aspect UPVC door, and a built-in cupboard.
Living Room
Living room with laminate flooring, front-aspect UPVC window, and carpeted stairs. The room is open plan to the dining area and has a timber door to the porch.
Dining Area
The dining area has laminate flooring and a rear-facing glass sliding door that opens to the garden. It is open plan to the kitchen.
Kitchen
The kitchen is a modern installation with wall and base storage units. A rear-facing UPVC window has a view of the garden. Integrated appliances include a double-eye-level oven, a four-burner gas cooktop, and a dishwasher, and there is space for an upright fridge-freezer.
Landing
The landing has carpet flooring and loft access.
Utility Room
The utility room has vinyl flooring, a rear aspect UPVC window, and plumbing for an under-counter washer.
Bedroom
The double bedroom has carpet flooring, a rear aspect UPVC window with a garden view, and a roller blind.
Bathroom
The well-appointed bathroom has tiled flooring, waterproof panelling, a shower/bath with a glass screen, and a heated towel rail.
Bedroom
Another double bedroom has carpet flooring and a front-facing UPVC window. It also has built-in wardrobes and a cupboard.
Front Garden
A tarred driveway provides access to the front of the house, beautifully edged with an established flowerbed.
Rear Garden
An intimate and established oasis provides a paved patio area across two levels, which is a lovely addition to this home.
Parking - Off street
A tarred surface and provides parking for one vehicle.
Parking - On street
Subject to availability.
- COUNCIL TAXA payment made to your local authority in order to pay for local services like schools, libraries, and refuse collection. The amount you pay depends on the value of the property.Read more about council Tax in our glossary page.
- Band: B
- PARKINGDetails of how and where vehicles can be parked, and any associated costs.Read more about parking in our glossary page.
- On street,Off street
- GARDENA property has access to an outdoor space, which could be private or shared.
- Rear garden,Front garden
- ACCESSIBILITYHow a property has been adapted to meet the needs of vulnerable or disabled individuals.Read more about accessibility in our glossary page.
- Ask agent
Energy performance certificate - ask agent
Danesway, Chapel-En-Le-Frith, SK23
NEAREST STATIONS
Distances are straight line measurements from the centre of the postcode- Chapel-en-le-Frith Station0.9 miles
- Chinley Station1.6 miles
- Dove Holes Station2.0 miles
About the agent
Sutherland Reay, Chapel-en-le-Frith
Ashby House, 17-19 Market Street, Chapel-en-le-Frith, High Peak, SK23 0HP

Formed in 2010, we are now firmly established as the High Peak's most successful agent.
Company ProfileWith prominent high street offices in Chapel-en-le-Frith and New Mills we're perfectly positioned to cover the entire High Peak and A6 corridor from Buxton to Stockport! We pride ourselves in the fact that much of our business comes from referrals, recommendations and repeat business from our previous clien
Notes
Staying secure when looking for property
Ensure you're up to date with our latest advice on how to avoid fraud or scams when looking for property online.
Visit our security centre to find out moreDisclaimer - Property reference 23f58d92-cb9e-4af7-a1c5-6c8bf309ec5f. The information displayed about this property comprises a property advertisement. Rightmove.co.uk makes no warranty as to the accuracy or completeness of the advertisement or any linked or associated information, and Rightmove has no control over the content. This property advertisement does not constitute property particulars. The information is provided and maintained by Sutherland Reay, Chapel-en-le-Frith. Please contact the selling agent or developer directly to obtain any information which may be available under the terms of The Energy Performance of Buildings (Certificates and Inspections) (England and Wales) Regulations 2007 or the Home Report if in relation to a residential property in Scotland.
*This is the average speed from the provider with the fastest broadband package available at this postcode. The average speed displayed is based on the download speeds of at least 50% of customers at peak time (8pm to 10pm). Fibre/cable services at the postcode are subject to availability and may differ between properties within a postcode. Speeds can be affected by a range of technical and environmental factors. The speed at the property may be lower than that listed above. You can check the estimated speed and confirm availability to a property prior to purchasing on the broadband provider's website. Providers may increase charges. The information is provided and maintained by Decision Technologies Limited. **This is indicative only and based on a 2-person household with multiple devices and simultaneous usage. Broadband performance is affected by multiple factors including number of occupants and devices, simultaneous usage, router range etc. For more information speak to your broadband provider.
Map data ©OpenStreetMap contributors.





