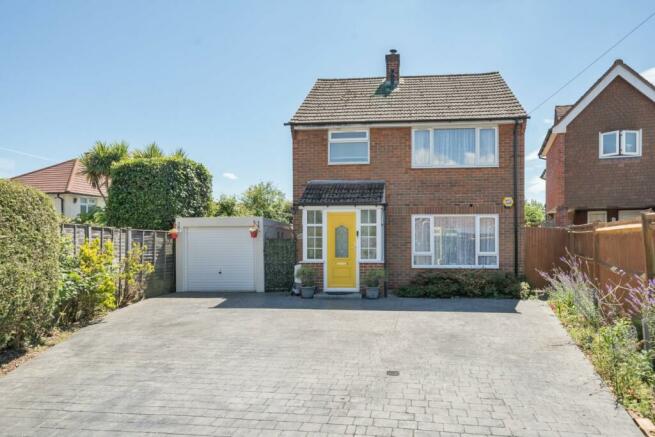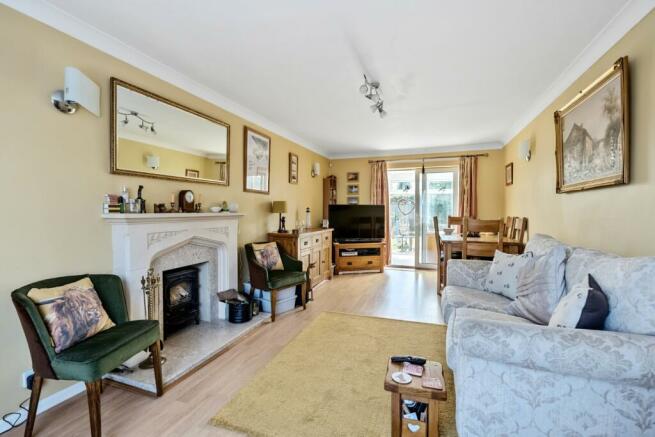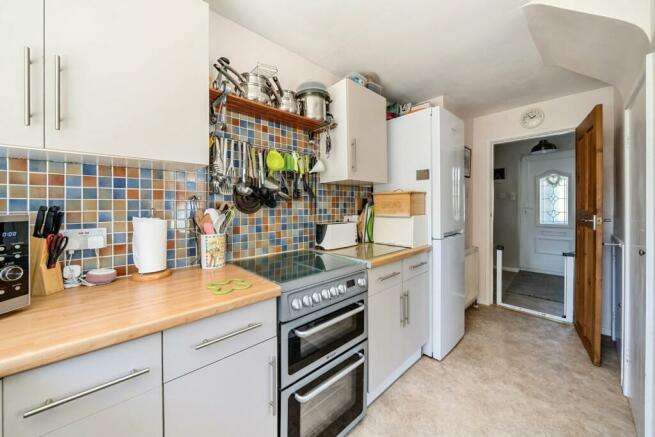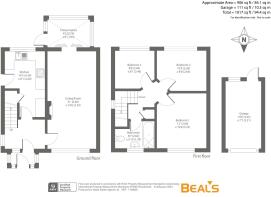Chichester Road, Southampton, Hampshire, SO18

- PROPERTY TYPE
Detached
- BEDROOMS
3
- BATHROOMS
1
- SIZE
915 sq ft
85 sq m
- TENUREDescribes how you own a property. There are different types of tenure - freehold, leasehold, and commonhold.Read more about tenure in our glossary page.
Freehold
Key features
- DETACHED HOUSE
- THREE BEDROOMS
- SITTING/DINING ROOM
- REAR ASPECT CONSERVATORY
- MODERN KITCHEN & BATHROOM
- WELL PRESENTED THROUGHOUT
- DRIVEWAY PARKING
- DETACHED GARAGE
Description
INTRODUCTION
This detached house is situated in a sought-after location and is well presented throughout. An early viewing is recommended.
INTERNALLY
The property is accessed via a part brick and part uPVC-built porch which leads to a second uPVC door opening into the hallway.
HALLWAY
The hallway has a uPVC decorative window to the easterly elevation, radiator, stairs to the first-floor landing and doors leading to the kitchen and sitting/dining room.
SITTING/DINING ROOM
The sitting/dining room enjoys a dual aspect with a uPVC window to the northerly elevation overlooking the driveway, beneath which is situated a radiator and uPVC sliding patio doors to the southerly elevation opening into the conservatory. The room also boasts a stone effect feature fire surround with marble hearth which houses a multi fuel log burning stove.
CONSERVATORY
Constructed of uPVC with a polycarbonate roof, power and lighting, tiled floor and a door opening into the rear garden.
KITCHEN
The kitchen comprises a range of eye and base level units with a wood effect countertop over, tiled splashbacks and an inset stainless steel single drainer sink unit and a radiator. There is sufficient space for a freestanding cooker, fridge/freezer and washing machine, for which there is the appropriate plumbing. There is further storage space by way of a walk-in cupboard with a UPVC window to the easterly elevation and a smaller understairs cupboard which houses the electricity meter. A partially glazed uPVC door to the easterly elevation provides access to the rear garden.
FIRST FLOOR LANDING
Doors to three bedrooms, the bathroom and airing cupboard, which is partially shelved and houses a condensing gas fired boiler servicing the hot water and central heating system. A loft hatch providing access to the roof void via an aluminium ladder. A circular vent in the ceiling which is connected to a Vent Axia Positive Input Ventilation unit
MASTER BEDROOM
uPVC widow to the northerly elevation with radiator below.
SECOND BEDROOM
uPVC window to southerly elevation with radiator below.
THIRD BEDROOM
uPVC window to southerly elevation with radiator below.
BATHROOM
Suite comprising a closed panelled bath with electric shower and tiled walls over, a pedestal sink, a closed coupled W.C., extractor fan, heated towel rail and obscure glazed uPVC window to the northerly elevation.
EXTERNALLY
FRONT
A concrete imprinted driveway with parking for approximately five cars, lined by shrub borders and tall hedge of mature Thuja trees. The driveway leads to a detached garage which is accessed by an up and over door to the front and a rear pedestrian access door. Between the garage and house is a cast iron gate opening onto a passageway which provides access to the rear garden, as does a wooden gate to the right of the property, which provides access to a wider passageway also leading to the rear garden.
REAR
The rear garden enjoys a sunny aspect, is enclosed by panel fencing to three sides and is mainly laid to patio and lawn. The garden has a variety of shrubs and plants along with mature plumb, cherry and bay trees.
LOCATION
The property is conveniently located for access to the shopping and commercial facilities in both Bitterne and Southampton city centre. There is a bus stop situated at the end of Chichester Road which provides a regular service into the city centre. Also within walking distance are doctors and veterinary surgeons practices.
A variety of schools for all ages are within easy reach & leisure facilities can be found at Riverside Park & Manor Farm Country Park. The homes of Hampshire cricket (the Ageas Bowl) & Southampton Football Club (St. Mary's Stadium) are also found within the vicinity & host numerous social events & concerts.
The nearby M3 & M27 motorways provide access to regional cities whilst Southampton Parkway railway station provides a fast route to London.
AGENTS INFORMATION
Council tax band: D
Energy rating: D
Title: Freehold In the event that a sale is agreed your conveyancer will confirm these details.
LOUNGE
21'0 x 10'6 (6.40 x 3.20)
KITCHEN
14'5 x 8'1 (4.39 x 2.46)
CONSERVATORY
9'2 x 6'0 (2.79 x 1.83)
BEDROOM ONE
12'0 x 10'8 (3.66 x 3.25)
BEDROOM TWO
10'9 x 8'8 (3.28 x 2.64)
BEDROOM THREE
8'8 x 8'1 (2.64 x 2.46)
GARAGE
14'6 x 7'7 (4.42 x 2.31)
- COUNCIL TAXA payment made to your local authority in order to pay for local services like schools, libraries, and refuse collection. The amount you pay depends on the value of the property.Read more about council Tax in our glossary page.
- Band: D
- PARKINGDetails of how and where vehicles can be parked, and any associated costs.Read more about parking in our glossary page.
- Yes
- GARDENA property has access to an outdoor space, which could be private or shared.
- Yes
- ACCESSIBILITYHow a property has been adapted to meet the needs of vulnerable or disabled individuals.Read more about accessibility in our glossary page.
- Ask agent
Chichester Road, Southampton, Hampshire, SO18
NEAREST STATIONS
Distances are straight line measurements from the centre of the postcode- Bitterne Station0.9 miles
- St. Denys Station1.4 miles
- Sholing Station1.5 miles
About the agent
Welcome to Beal’s, your local estate agent.
Our aim is to provide you with an insight into the unparalleled level of service that Beal’s can offer you throughout the property and financial services sectors. With over 28 years in the market, combined with our team’s extensive experience in this industry, we know better than most that real value, excellence and accountability are not just promises but are delivered.
Your local office network.
With 10 offices across Ham
Industry affiliations



Notes
Staying secure when looking for property
Ensure you're up to date with our latest advice on how to avoid fraud or scams when looking for property online.
Visit our security centre to find out moreDisclaimer - Property reference BBE240163. The information displayed about this property comprises a property advertisement. Rightmove.co.uk makes no warranty as to the accuracy or completeness of the advertisement or any linked or associated information, and Rightmove has no control over the content. This property advertisement does not constitute property particulars. The information is provided and maintained by Beals, Bitterne. Please contact the selling agent or developer directly to obtain any information which may be available under the terms of The Energy Performance of Buildings (Certificates and Inspections) (England and Wales) Regulations 2007 or the Home Report if in relation to a residential property in Scotland.
*This is the average speed from the provider with the fastest broadband package available at this postcode. The average speed displayed is based on the download speeds of at least 50% of customers at peak time (8pm to 10pm). Fibre/cable services at the postcode are subject to availability and may differ between properties within a postcode. Speeds can be affected by a range of technical and environmental factors. The speed at the property may be lower than that listed above. You can check the estimated speed and confirm availability to a property prior to purchasing on the broadband provider's website. Providers may increase charges. The information is provided and maintained by Decision Technologies Limited. **This is indicative only and based on a 2-person household with multiple devices and simultaneous usage. Broadband performance is affected by multiple factors including number of occupants and devices, simultaneous usage, router range etc. For more information speak to your broadband provider.
Map data ©OpenStreetMap contributors.




