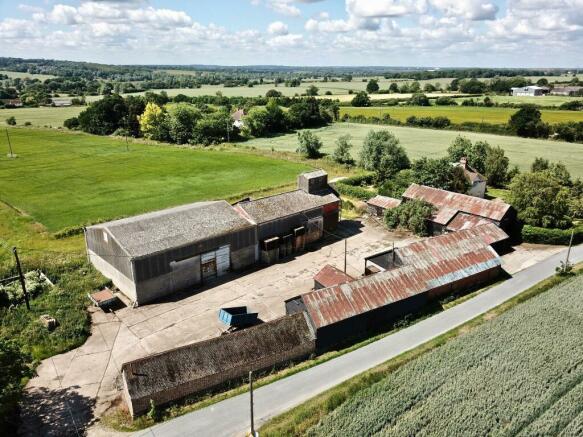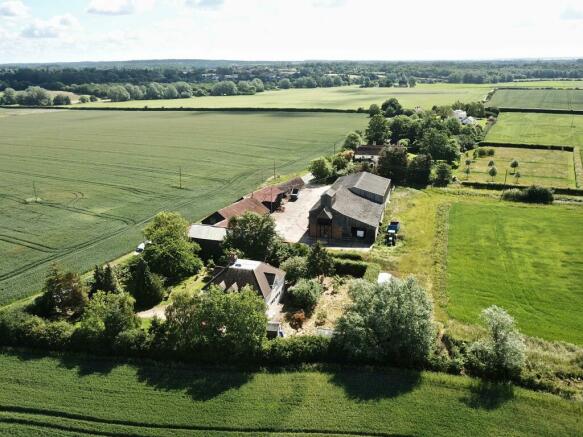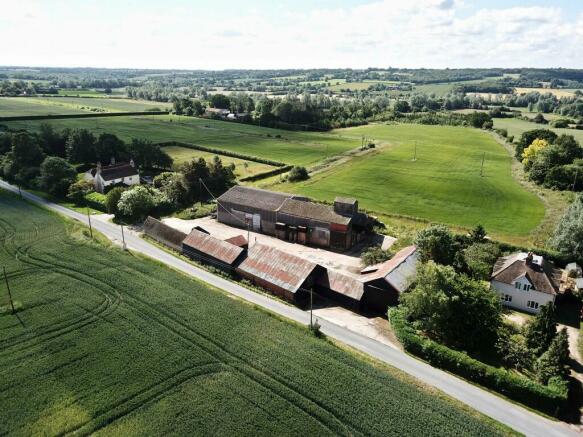Hatfield Peverel
- SIZE
Ask agent
- SECTOR
Residential development for sale
Key features
- Residential Development
- Countryside Location
- Planning Consented
- 3 Buildings for Conversion
- 2 New Build Dwellings
- Far Reaching Views
Description
Location
Fairfield Farm Barns are located on Mowden Hall Lane from which the site is accessed. Hatfield Peverel is 1 mile to the north. The site is also within easy reach of Little Baddow and Danbury to the south. The A12 is accessible at Hatfield Peverel. Hatfield Peverel mainline railway station is approximately 1.5 miles by road and the new Beaulieu Park Station opening toward the end of 2025 will be within 4.5 miles, both providing excellent access to central London.
The site offers immediate access to the countryside with a network of nearby public rights of way, giving access to the Chelmer and Blackwater navigation and the popular destination of Paper Mill Lock and tea rooms.
The site offers excellent access to primary schools at Boreham, Danbury, Hatfield Peverel and secondary schools at Witham or Maldon. Private education is also conveniently located at Elm Green Prep School (Little Baddow), Heathcote School (Danbury) as well as New Hall School (Chelmsford).
Postcode - CM3 2NT
What3words - ///sticks.funds.rice
The Development
Planning consent has been obtained for the comprehensive redevelopment of the existing buildings to provide 5 residential dwellings.
3 dwellings are conversions of the existing dwellings.
2 dwellings are new build.
The plots totals approximately 0.40 ha/ 0.99 ac.
The development will provide:
- Plot 1. Conversion - Timber 18th/19th Century Barn - 4/5 Bed - 241sqm / 2,594 sqft
- Plot 2. Conversion - Modern Pole Barn - 5 bed - 252 sqm / 2,712 sqft
- Plot 3. Conversion - Timber Barn and Piggery - 3 bed - 163 sqm / 1,754 sqft
- Plot 4. New Build - Modern Barn - 4 Bed - 226 sqm / 2,432 sqft
- Plot 5. New Build - Modern barn - 4/5 bed - 237 sqm / 2,465 sqft
The gross proposed floorspace once the development is complete is approximately 1,119 sqm / 11,958 sqft.
Town Planning
The local planning authority is Braintree District Council.
Planning Permission was granted on 22/3/2023 Ref: 23/0073/FUL.
The decision notice and approved plans are attached in the accompanying planning pack.
Purchaser must make their own inquiries as to the suitability of the permission for their proposed uses.
The Dwellings
Plot 1. Conversion - Timber 18th/19th Century Barn - 4/5 Bed - 241sqm / 2,594sqft
Ground floor:
- Glazed and vaulted entrance
- Living room
- Study
- Utility
- Kitchen / dining room
- Bed 3 with ensuite
1st floor:
- Master Bedroom with ensuite with dressing area
- Bedroom 2 with ensuite.
- Bedroom 4
- Bedroom 5
- Family Bathroom
Plot 2. Conversion - Modern Pole Barn - 5 bed - 252sqm / 2,712sqft
Ground floor:
- Dining / Living room.
- Utility
- Kitchen
- Study
- Bed 1 with ensuite
1st Floor:
- Bed 2 with ensuite
- Bed 3 with ensuite
- Bed 4
- Bed 5
- Family Bathroom
Plot 3. Conversion - Timber Barn and Piggery - 3 bed - 163sqm / 1,754sqft
Ground floor
- Living room
- Kitchen
- Dining
- Utility
- Bathroom
- Bed 1 with ensuite
- Bed 2
- Bed 3
Plot 4. New Build Replacement of Modern Barn - 4 Bed - 226sqm / 2,432sqft
Ground floor:
- Entrance hall
- Kitchen
- Living room
- Utility
- Guest bedroom with ensuite
- Cart lodge
1st floor:
- Bed 1 with ensuite
- Bed 2 with ensuite
- Bed 3
- bed 4 with Dressing room
- Family bathroom
Plot 5. New Build Replacement of Modern Barn - 4/5 bed - 237sqm / 2,465sqft
Ground floor:
- Entrance hall
- Kitchen
- Living room
- Dining room
- Utility
- Guest bedroom with ensuite
- Cart lodge
1st floor:
- Bed 1 with ensuite and dressing area
- Bed 2 with ensuite
- Bed 3
- Bed 4
- Gym over cart lodge
Services
The property has a mains water connection. Mains electricity is also connected. A fibre optic service is available nearby.
The purchaser will install their own foul water treatments works. An easement to dicharge over the vendors retained land will be provided if necessary.
Prospective purchasers must make their own inquries as to the availability and suitabilty of all services.
Boundaries
The Vendor will erect the boundary features as follows:
- A-B chain link fence
- B-C close boarded fence
- C-D hedge
Restrictive Covenants, Easements and Rights of Way
The property will be sold subject to a restrictive covenant such that:
- The property is limited to a maximum of 5 independent dwellings.
- The total floor area cannot exceed 5% more than the currently approved aggregated floor area.
- Any constructed buildings must maintain similar external facades and height as currently permitted, without any significant differences.
The Vendor will reserve access for all purposes at all times over the track to the east (shown shaded blue on the sale plan).
The property is sold subject to any easements, quasi easements, wayleaves, rights of way or obligations whether mentioned in these particulars or not.
Notice
Whirledge & Nott does not have any authority to give representations or warranties in relation to the property. These particulars do not form part of any offer or contract. All descriptions, photographs and plans are for guidance only and should not be relied upon as statements or representations of fact. All measurements are approximate. No assumption should be made that the property has the necessary planning, building regulations or other consents. Whirledge & Nott has not carried out a survey nor tested any appliances, services or facilities. Purchasers must satisfy themselves by inspection or otherwise.
Viewing
Strictly by appointment Viewing of the property is entirely at the risk of the enquirer. Neither Whirledge & Nott nor the vendor accept any responsibility for any damage, injury or accident during viewing.
Anti Money Laundering
The purchaser will be required to provide proof of identity and address prior to solicitors being instructed.
Brochures
Hatfield Peverel
NEAREST STATIONS
Distances are straight line measurements from the centre of the postcode- Hatfield Peverel Station1.3 miles
- Witham Station3.9 miles
- Chelmsford Station5.3 miles
About Whirledge and Nott, Commercial
The Black Barn, Lubards Farm, Hullbridge Road, Rayleigh, SS6 9QG

Sales
We sell property by auction, private treaty and tender as appropriate. We sell rural, residential and commercial properties and our expertise extends across the Essex and Suffolk areas.
We advertise locally and or nationally as appropriate and also through various websites. Our fees are flexible and commensurate and not always limited to a commission system.
We have a computerised specialised and versatile register to suit on line users as well as paper based applicant
Notes
Disclaimer - Property reference 4599. The information displayed about this property comprises a property advertisement. Rightmove.co.uk makes no warranty as to the accuracy or completeness of the advertisement or any linked or associated information, and Rightmove has no control over the content. This property advertisement does not constitute property particulars. The information is provided and maintained by Whirledge and Nott, Commercial. Please contact the selling agent or developer directly to obtain any information which may be available under the terms of The Energy Performance of Buildings (Certificates and Inspections) (England and Wales) Regulations 2007 or the Home Report if in relation to a residential property in Scotland.
Map data ©OpenStreetMap contributors.



