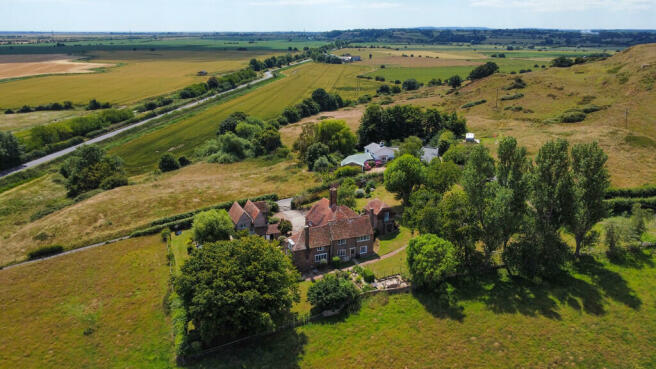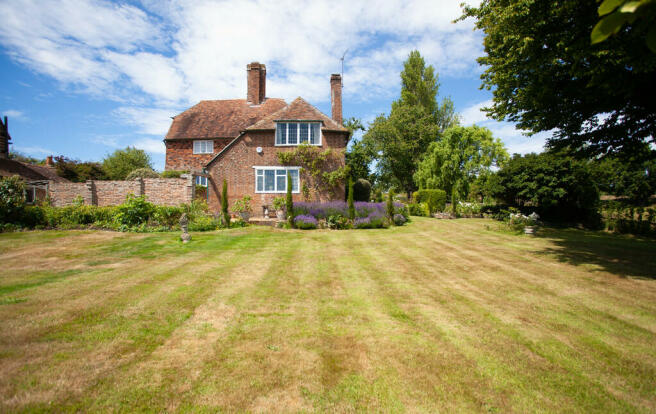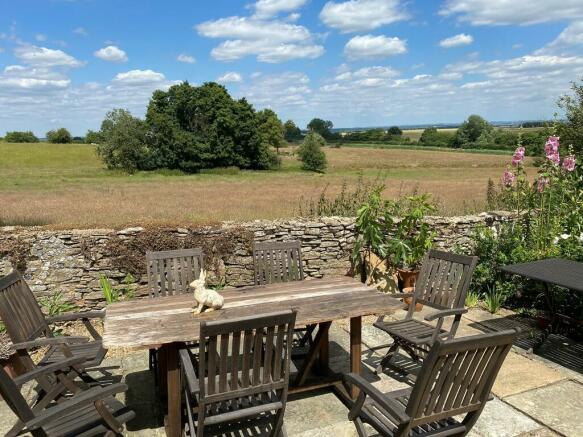
Knock Hill, Stone In Oxney, Tenterden, Kent TN30 7JX

Letting details
- Let available date:
- 24/08/2024
- Deposit:
- £4,903A deposit provides security for a landlord against damage, or unpaid rent by a tenant.Read more about deposit in our glossary page.
- Min. Tenancy:
- Ask agent How long the landlord offers to let the property for.Read more about tenancy length in our glossary page.
- Let type:
- Long term
- Furnish type:
- Part furnished
- Council Tax:
- Ask agent
- PROPERTY TYPE
Detached
- BEDROOMS
6
- BATHROOMS
3
- SIZE
Ask agent
Key features
- Six Bedroom Period House
- Stunning Far Reaching Views
- Three Receptions
- Wealth Of Character Throughout
- 12 Month Lease Available
- Offered Furnished Or Part Furnished
- One Pet Considered
- Available Late August
- Gardening Included
Description
DESCRIPTION Knock House is a fine detached Grade II listed Kentish farmhouse with medieval origins, presenting mellow brick elevations, partly tile hung and part weather board clad, under a peg tiled roof. Interior features include exposed massive timber framing, two inglenook fireplaces, carved oak doors, vaulted ceilings and brick floors. The property has been the subject of a substantial and sympathetic refurbishment programme. The accommodation is arranged over three levels, as shown on the floor plan and the rooms enjoy good head height.
GROUND FLOOR An old oak door opens into an entrance hall with a brick and stone floor and exposed timber framing. The triple aspect drawing room, which enjoys far-reaching rural views, has a part vaulted ceiling with exposed timbers, a large inglenook fireplace and a heavily carved Gothic style leaded light glazed screen with archway leading to the dining room where there is a flagstone floor, door to garden and large inglenook fireplace with copper canopy. Oak studded doors open into a snug with exposed beams, linenfold panelling and a large sash window to the rear looking across rolling countryside.
The double aspect kitchen/breakfast room is fitted with a range of bespoke cabinets comprising base cupboards, drawers and open display shelving beneath woodblock work surfaces with a stainless steel double drawer dishwasher, freestanding range cooker and glazed double bowl sink.
The hall opens out to a utility room/boot room with a tiled floor, a range of cupboards with an oak worktop over, butler sink, plumbing for washing machine and a door to a walk-in pantry. Door to rear hallway with a tiled floor and an oak door to outside. Also on the ground floor is a cloakroom fitted with white suite comprising w.c, pedestal mounted wash basin and a washing machine and tumble dryer.
FIRST FLOOR The staircase leads to the first floor with a split-level landing providing access to the bedroom accommodation. The dual aspect master bedroom has a part vaulted ceiling, countryside views and an en-suite shower room. The dual aspect guest bedroom is a spacious room benefiting from a large en-suite shower room. There are three further bedrooms on the first floor, all of a good size, which share a family bath/shower room. A turned oak staircase with exposed wall and ceiling beams leads to small second floor landing with doors to a large walk-in eaves storage space and bedroom six with a leaded light window enjoying views to the front.
OUTSIDE The Annexe is not included in this Letting.
The property is approached from the lane via an electronic five bar gate, set into a fully hedge and fence enclosed boundary, giving access to extensive forecourt for ample parking. Very much a particular feature are the delightful gardens which surround the house being set down to lawn with fruit trees, fig trees, burgeoning borders and mixed beds planted with euphorbia, lavender, salvia, alliums, roses, hollyhocks, hydrangeas etc as well as meandering brick and cobbled walkways and paved terraces from where there are views across the Kentish countryside towards the coast and Kent Downs. To one end is a productive kitchen garden with compost bins and a lean-to greenhouse. All-weather tennis court.
LOCAL AUTHORITY Ashford Borough Council - Tax Band G
- COUNCIL TAXA payment made to your local authority in order to pay for local services like schools, libraries, and refuse collection. The amount you pay depends on the value of the property.Read more about council Tax in our glossary page.
- Band: G
- PARKINGDetails of how and where vehicles can be parked, and any associated costs.Read more about parking in our glossary page.
- Off street
- GARDENA property has access to an outdoor space, which could be private or shared.
- Yes
- ACCESSIBILITYHow a property has been adapted to meet the needs of vulnerable or disabled individuals.Read more about accessibility in our glossary page.
- Ask agent
Knock Hill, Stone In Oxney, Tenterden, Kent TN30 7JX
NEAREST STATIONS
Distances are straight line measurements from the centre of the postcode- Appledore Station2.8 miles
- Rye Station4.1 miles
- Ham Street Station5.7 miles
About the agent
Phillips & Stubbs was first established in the Spring of 1992 at a time when the housing market was entering into a prolonged period of decline, with property prices falling against a background of rising interest rates, rising unemployment and general economic recession.
The bold decision to open was quickly rewarded by early success despite the overall trading conditions, largely attributable to the ability to give sound, impartial and professional advise which comes as a result of se
Industry affiliations



Notes
Staying secure when looking for property
Ensure you're up to date with our latest advice on how to avoid fraud or scams when looking for property online.
Visit our security centre to find out moreDisclaimer - Property reference 100628009076. The information displayed about this property comprises a property advertisement. Rightmove.co.uk makes no warranty as to the accuracy or completeness of the advertisement or any linked or associated information, and Rightmove has no control over the content. This property advertisement does not constitute property particulars. The information is provided and maintained by Phillips & Stubbs, Rye. Please contact the selling agent or developer directly to obtain any information which may be available under the terms of The Energy Performance of Buildings (Certificates and Inspections) (England and Wales) Regulations 2007 or the Home Report if in relation to a residential property in Scotland.
*This is the average speed from the provider with the fastest broadband package available at this postcode. The average speed displayed is based on the download speeds of at least 50% of customers at peak time (8pm to 10pm). Fibre/cable services at the postcode are subject to availability and may differ between properties within a postcode. Speeds can be affected by a range of technical and environmental factors. The speed at the property may be lower than that listed above. You can check the estimated speed and confirm availability to a property prior to purchasing on the broadband provider's website. Providers may increase charges. The information is provided and maintained by Decision Technologies Limited. **This is indicative only and based on a 2-person household with multiple devices and simultaneous usage. Broadband performance is affected by multiple factors including number of occupants and devices, simultaneous usage, router range etc. For more information speak to your broadband provider.
Map data ©OpenStreetMap contributors.




