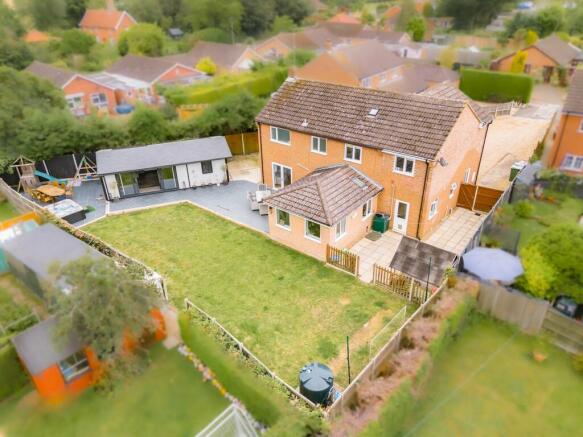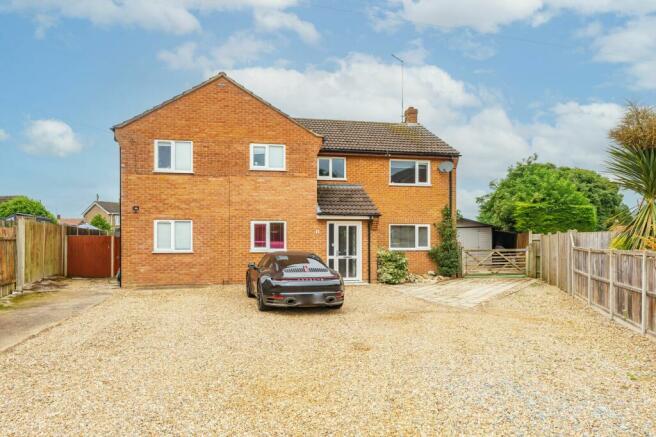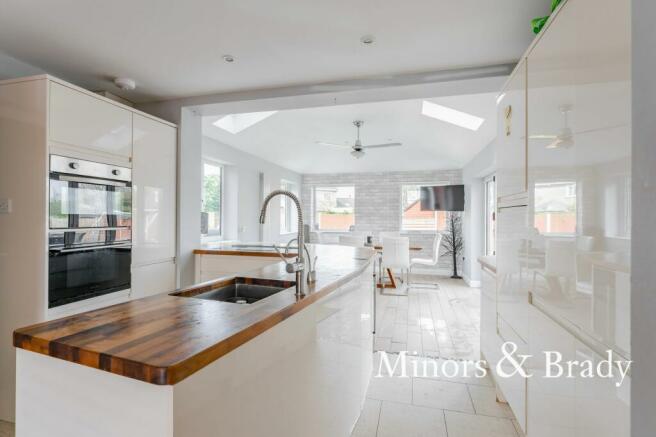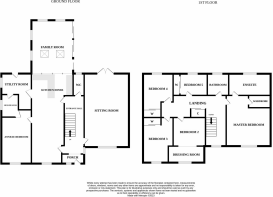
Cedar Close, Mattishall

- PROPERTY TYPE
Detached
- BEDROOMS
6
- BATHROOMS
4
- SIZE
Ask agent
- TENUREDescribes how you own a property. There are different types of tenure - freehold, leasehold, and commonhold.Read more about tenure in our glossary page.
Ask agent
Key features
- GUIDE PRICE: £475,000 - £525,000
- SPACIOUS SITTING ROOM WITH OPEN FIRE
- ANNEX WITH PRIVATE GARDEN
- A STYLISH FAMILY BATHROOM
- EXTENSIVE DRIVEWAY WITH TANDEM GARAGE
- MODERNISED INTERIOR THROUGHOUT
- OPEN PLAN LIVING SPACE, FILLED WITH NATURAL LIGHT
- MASTER BEDROOM WITH WALK IN WARDROBE & EN-SUITE
- LAID TO LAWN GARDEN WITH LARGE PATIO AREA
- VENDOR HAS FOUND!
Description
GUIDE PRICE: £475,000 - £525,000. A beautiful family home, well presented with modernised interior throughout. Minors and Brady are thrilled to present to the market this five bedroom detached home situated in the village of Mattishall. Boasting spacious reception rooms, this luxurious home is perfect for hosting family and friends. Offering an open plan living space, an annex with private garden, master bedroom with walk in wardrobe and ensuite, a family bathroom, extensive driveway, garage and laid to lawn garden with patio.
LOCATION Situated in the sought-after village of Mattishall, the well presented property benefits by being in walking distance of a school, local cafes, shops, a village hall and Church, as well as being easily accessible public transport to surrounding towns and villages. Mattishall also boasts a Doctor's surgery and pharmacy, as well as lots of public footpath routes. Dereham is under 5 miles away whereby you will find more amenities, including schools for all ages, cinema and large leisure centre. The city of Norwich is located around 15 miles East of Mattishall and offers more shopping and eating opportunities.
ENTRANCE HALL Upon entry into this welcoming family home, you are greeted with an entrance hall offering ceramic tiled flooring, a vertical radiator with mirror, power points, space to store your outdoor wear, a double glazed window, stairs to the first floor and access into all ground floor rooms.
WC A ground floor WC, providing tiled flooring, a hand wash basin, a low level WC, a heated towel rail, under stairs cupboard and a privacy double glazed window to the rear.
SITTING ROOM 21' 1" x 12' 11" (6.45m x 3.94m) Entering into the spacious double aspect sitting room, ideal for family living. Featuring solid oak flooring, power points, a radiator, a beautiful exposed brick fireplace with open fire and slate hearth, plenty of space for your free standing furniture, a television point, a double glazed window and French doors out to the rear garden.
KITCHEN/DINER 9' 10" x 28' 2" (3m x 8.59m) A generous sized open plan kitchen/diner, perfect for hosting family and friends. Boasting spotless matching wall and base units with real walnut work surfaces above, an inset sink and drainer unit, power points for your electrical appliances, an island bar, integrated electric oven and microwave, electric hob with counter level extractor fan, inset wine cooler, pull out pantry larders, airing cupboard and space for a tall fridge/freezer.
To the other side is space for a large dining table, to enjoy your favourite home cooked meals. Fitted with two radiators, power points, ceramic tiled flooring, spotlights above and a double glazed window to the front of the property.
UTILITY ROOM A handy addition to the home, this utility room provides wall and base units, a stainless steel inset sink, power points, space for your white goods, tiled walls and flooring, a double glazed window and door out to the rear.
FAMILY ROOM A versatile family room filled with natural light, benefiting from ceramic tiled flooring, power points, a television point, a vertical radiator, a ceiling fan and spotlights above, space for your beautiful free standing furniture, with double glazed windows to all rear aspects, two Velux windows and bi-fold doors opening out to the garden patio.
ANNEXE BEDROOM 17' 2" x 8' 7" (5.23m x 2.62m) An annexe double bedroom, open to new ideas. With an opportunity to run your business from home. Offering tiled flooring, power points, a radiator, ceiling fan, a double glazed window and door out to the side of the property.
SHOWER ROOM Attached to the Annex is a shower room including an enclosed shower cubicle, a hand wash basin, a low level WC, towel rail, tiled flooring and a privacy double glazed window to the side.
LANDING Onto the first floor, this landing offers fitted carpet flooring, power points, a storage cupboard, a double glazed window to the front and access into all rooms.
MASTER BEDROOM 12' 11" x 14' 2" (3.94m x 4.32m) A sizeable master bedroom, the perfect spot to unwind after a busy day. Featuring fitted carpet flooring, power points, a radiator, a loft hatch above, a television point, a double glazed window to the front, a walk in wardrobe and a door opening into your ensuite.
ENSUITE Attached to the master bedroom is this luxury ensuite, including a low level WC, vanity wash hand basin inset bespoke vanity cabinet, double shower cubicle with remote controlled digital shower,, a heated towel rail, electric mirror with Bluetooth facility, tiled walls and a privacy double glazed window to the rear.
BEDROOM TWO 13' 1" x 8' 7" (3.99m x 2.62m) Entering into bedroom two fitted with carpet flooring, power points, a radiator, ceiling fan, an opening into your dressing room and a double glazed window to the front aspect.
BEDROOM THREE 8' 7" x 13' 1" (2.62m x 3.99m) A fair sized double bedroom, providing fitted carpet flooring, power points, a radiator, ceiling fan, a built in wardrobe and a double glazed window to the front of the property.
BEDROOM FOUR 9' 10" x 8' 9" (3.02m x 2.67m) Another double bedroom fitted with carpet flooring, power points, a radiator, ceiling fan, a built in wardrobe and a double glazed window to the rear.
BEDROOM FIVE 9' 10" x 8' 9" (3.02m x 2.67m) A versatile bedroom to suit your own needs, with fitted carpet flooring, power points, a radiator, ceiling fan and a double glazed window with views of the rear garden.
BATHROOM A four piece family bathroom, comprising of a low level WC, vanity hand wash basin with plenty of storage, a panelled bath, enclosed shower cubicle, a heated towel rail, tiled walls and a privacy double glazed window to the rear aspect.
EXTERIOR Approaching the front of the property is an extensive shingle driveway providing off road parking for multiple vehicles, with a wooden bar gate to the rear and side gate to the Annex's private garden.
Towards the rear is a large patio area that links the two reception rooms, this is perfect for outdoor seating to relax during the sunnier days as well as al-fresco dining and family entertainment. With a timber framed tandem garage, a large laid to lawn and a gated patio area for the Annex, all privately enclosed by a fence surrounding.
AGENTS NOTES We understand that this property is freehold and connected to mains electricity, water and drainage, with an oil heating system.
Council Tax Band: D
DISCLAIMER: We endeavour to make our adverts accurate and correct, and ask our sellers to approve these details prior to going to market, however these do not form any part of a contract and any buyers are advised to check the details upon viewing, including any specifications, sizes and what's included on their fixtures and fittings forms when purchasing.
EPC Rating: D
LOCATION
Situated in the sought-after village of Mattishall, the well presented property benefits by being in walking distance of a school, local cafes, shops, a village hall and Church, as well as being easily accessible public transport to surrounding towns and villages. Mattishall also boasts a Doctor's surgery and pharmacy, as well as lots of public footpath routes. Dereham is under 5 miles away whereby you will find more amenities, including schools for all ages, cinema and large leisure centre. The city of Norwich is located around 15 miles East of Mattishall and offers more shopping and eating opportunities.
UTILITY ROOM
A handy addition to the home, this utility room provides wall and base units, a stainless steel inset sink, power points, space for your white goods, tiled walls and flooring, a double glazed window and door out to the rear.
BEDROOM THREE
Dimensions: 8' 7" x 13' 1" (2.62m x 3.99m). A fair sized double bedroom, providing fitted carpet flooring, power points, a radiator, ceiling fan, a built in wardrobe and a double glazed window to the front of the property.
WC
A ground floor WC, providing tiled flooring, a hand wash basin, a low level WC, a heated towel rail, under stairs cupboard and a privacy double glazed window to the rear.
KITCHEN/DINER
Dimensions: 9' 10" x 28' 2" (3m x 8.59m). A generous sized open plan kitchen/diner, perfect for hosting family and friends. Boasting spotless matching wall and base units with real walnut work surfaces above, an inset sink and drainer unit, power points for your electrical appliances, an island bar, integrated electric oven and microwave, electric hob with counter level extractor fan, inset wine cooler, pull out pantry larders, airing cupboard and space for a tall fridge/freezer. To the other side is space for a large dining table, to enjoy your favourite home cooked meals. Fitted with two radiators, power points, ceramic tiled flooring, spotlights above and a double glazed window to the front of the property.
EXTERIOR
Approaching the front of the property is an extensive shingle driveway providing off road parking for multiple vehicles, with a wooden bar gate to the rear and side gate to the Annex's private garden. Towards the rear is a large patio area that links the two reception rooms, this is perfect for outdoor seating to relax during the sunnier days as well as al-fresco dining and family entertainment. With a timber framed tandem garage, a large laid to lawn and a gated patio area for the Annex, all privately enclosed by a fence surrounding.
LANDING
Onto the first floor, this landing offers fitted carpet flooring, power points, a storage cupboard, a double glazed window to the front and access into all rooms.
ENSUITE
Attached to the master bedroom is this luxury ensuite, including a low level WC, vanity wash hand basin inset bespoke vanity cabinet, double shower cubicle with remote controlled digital shower,, a heated towel rail, electric mirror with Bluetooth facility, tiled walls and a privacy double glazed window to the rear.
MASTER BEDROOM
Dimensions: 12' 11" x 14' 2" (3.94m x 4.32m). A sizeable master bedroom, the perfect spot to unwind after a busy day. Featuring fitted carpet flooring, power points, a radiator, a loft hatch above, a television point, a double glazed window to the front, a walk in wardrobe and a door opening into your ensuite.
SHOWER ROOM
Attached to the Annex is a shower room including an enclosed shower cubicle, a hand wash basin, a low level WC, towel rail, tiled flooring and a privacy double glazed window to the side.
AGENTS NOTES
We understand that this property is freehold and connected to mains electricity, water and drainage, with an oil heating system. Council Tax Band: D
SITTING ROOM
Dimensions: 21' 1" x 12' 11" (6.45m x 3.94m). Entering into the spacious double aspect sitting room, ideal for family living. Featuring solid oak flooring, power points, a radiator, a beautiful exposed brick fireplace with open fire and slate hearth, plenty of space for your free standing furniture, a television point, a double glazed window and French doors out to the rear garden.
BEDROOM FOUR
Dimensions: 9' 10" x 8' 9" (3.02m x 2.67m). Another double bedroom fitted with carpet flooring, power points, a radiator, ceiling fan, a built in wardrobe and a double glazed window to the rear.
FAMILY ROOM
A versatile family room filled with natural light, benefiting from ceramic tiled flooring, power points, a television point, a vertical radiator, a ceiling fan and spotlights above, space for your beautiful free standing furniture, with double glazed windows to all rear aspects, two Velux windows and bi-fold doors opening out to the garden patio.
BEDROOM TWO
Dimensions: 13' 1" x 8' 7" (3.99m x 2.62m). Entering into bedroom two fitted with carpet flooring, power points, a radiator, ceiling fan, an opening into your dressing room and a double glazed window to the front aspect.
ENTRANCE HALL
Upon entry into this welcoming family home, you are greeted with an entrance hall offering ceramic tiled flooring, a vertical radiator with mirror, power points, space to store your outdoor wear, a double glazed window, stairs to the first floor and access into all ground floor rooms.
ANNEXE BEDROOM
Dimensions: 17' 2" x 8' 7" (5.23m x 2.62m). An annexe double bedroom, open to new ideas. With an opportunity to run your business from home. Offering tiled flooring, power points, a radiator, ceiling fan, a double glazed window and door out to the side of the property.
BATHROOM
A four piece family bathroom, comprising of a low level WC, vanity hand wash basin with plenty of storage, a panelled bath, enclosed shower cubicle, a heated towel rail, tiled walls and a privacy double glazed window to the rear aspect.
BEDROOM FIVE
Dimensions: 9' 10" x 8' 9" (3.02m x 2.67m). A versatile bedroom to suit your own needs, with fitted carpet flooring, power points, a radiator, ceiling fan and a double glazed window with views of the rear garden.
Disclaimer
Minors and Brady, along with their representatives, are not authorized to provide assurances about the property, whether on their own behalf or on behalf of their client. We do not take responsibility for any statements made in these particulars, which do not constitute part of any offer or contract. It is recommended to verify leasehold charges provided by the seller through legal representation. All mentioned areas, measurements, and distances are approximate, and the information provided, including text, photographs, and plans, serves as guidance and may not cover all aspects comprehensively. It should not be assumed that the property has all necessary planning, building regulations, or other consents. Services, equipment, and facilities have not been tested by Minors and Brady, and prospective purchasers are advised to verify the information to their satisfaction through inspection or other means.
- COUNCIL TAXA payment made to your local authority in order to pay for local services like schools, libraries, and refuse collection. The amount you pay depends on the value of the property.Read more about council Tax in our glossary page.
- Ask agent
- PARKINGDetails of how and where vehicles can be parked, and any associated costs.Read more about parking in our glossary page.
- Yes
- GARDENA property has access to an outdoor space, which could be private or shared.
- Yes
- ACCESSIBILITYHow a property has been adapted to meet the needs of vulnerable or disabled individuals.Read more about accessibility in our glossary page.
- Ask agent
Energy performance certificate - ask agent
Cedar Close, Mattishall
NEAREST STATIONS
Distances are straight line measurements from the centre of the postcode- Wymondham Station7.5 miles
About the agent
Welcome to Minors and Brady, your trusted local estate agents. You've come to the right place if you're considering buying, selling, or letting a property. As an independent agency, we take pride in delivering exceptional service and expertise to our clients. We were the most instructed and sold agent in all NR postcode areas throughout 2022.
At Minors & Brady, we offer comprehensive property advice and a seamless experience from start to finish. W
Notes
Staying secure when looking for property
Ensure you're up to date with our latest advice on how to avoid fraud or scams when looking for property online.
Visit our security centre to find out moreDisclaimer - Property reference b0c6fdb6-d7dd-427f-b0bd-879bef14c545. The information displayed about this property comprises a property advertisement. Rightmove.co.uk makes no warranty as to the accuracy or completeness of the advertisement or any linked or associated information, and Rightmove has no control over the content. This property advertisement does not constitute property particulars. The information is provided and maintained by Minors & Brady, Dereham. Please contact the selling agent or developer directly to obtain any information which may be available under the terms of The Energy Performance of Buildings (Certificates and Inspections) (England and Wales) Regulations 2007 or the Home Report if in relation to a residential property in Scotland.
*This is the average speed from the provider with the fastest broadband package available at this postcode. The average speed displayed is based on the download speeds of at least 50% of customers at peak time (8pm to 10pm). Fibre/cable services at the postcode are subject to availability and may differ between properties within a postcode. Speeds can be affected by a range of technical and environmental factors. The speed at the property may be lower than that listed above. You can check the estimated speed and confirm availability to a property prior to purchasing on the broadband provider's website. Providers may increase charges. The information is provided and maintained by Decision Technologies Limited. **This is indicative only and based on a 2-person household with multiple devices and simultaneous usage. Broadband performance is affected by multiple factors including number of occupants and devices, simultaneous usage, router range etc. For more information speak to your broadband provider.
Map data ©OpenStreetMap contributors.





