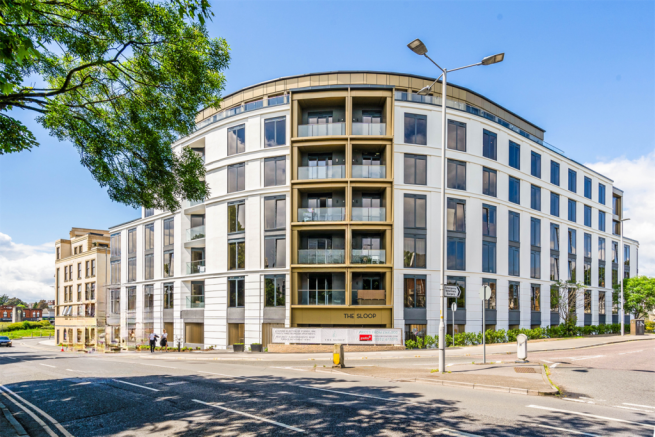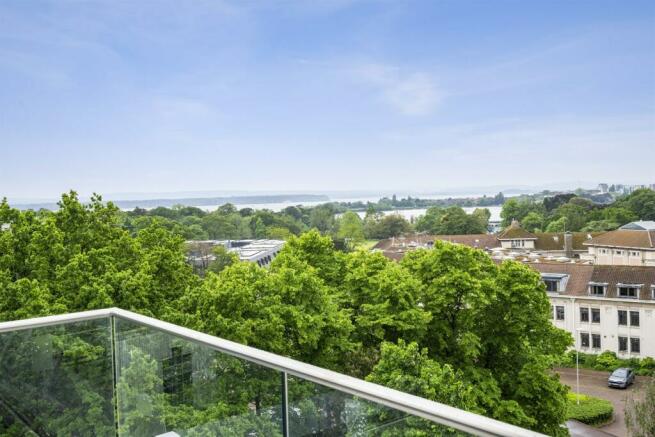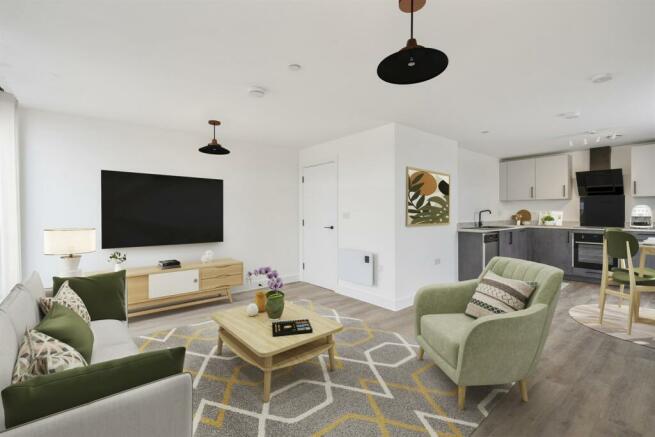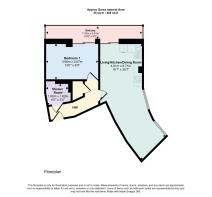
Ashley Cross

- PROPERTY TYPE
Flat
- BEDROOMS
1
- BATHROOMS
1
- SIZE
Ask agent
Key features
- The Sloop has been honoured with the Development of the Year award
- AJC, has been recognized as House Builder of the Year
- Large 1 Bedroom Top Floor Apartment
- Private Balcony with harbour views
- Exemplary finishes throughout
- Walking distance to Ashley Cross and Poole Park
- Residents roof terrace with harbour views of Poole and towards the Purbeck Hills
- Ideal first time buy/buy to let opportunity
- Lift to all floors
Description
Introducing a charming top-floor apartment in the award-winning Sloop Development, featuring a thoughtfully designed layout and modern amenities. With an approximate gross internal area of 488 square feet, this residence offers a comfortable and stylish living space.
Upon entering, you are greeted by a welcoming hall leading to a spacious living/kitchen/dining room. This open-plan area is perfect for entertaining and everyday living, with ample natural light flooding in from the adjoining balcony. The balcony provides a lovely outdoor space to relax and enjoy the harbour views.
The apartment boasts a well-proportioned bedroom, offering a tranquil retreat with plenty of room for furnishings. Adjacent to the bedroom is a modern shower room, equipped with contemporary fixtures and fittings.
This top-floor apartment not only benefits from its prime location within the development but also from the accolades it holds, with the Sloop Development being named Development of the Year and the developer, AJC, recognized as House Builder of the Year.
Don't miss the opportunity to make this exceptional apartment your new home. Contact us today to schedule a viewing.
Design and Finish:
General -
1) Entry phone system
2) Two passenger lifts to all floors
3) Residents car parking managed via registration number recognition
4) Electric vehicle charging points
5) Secure cycle storage and a car-club
6) Premium appliances
7) Double glazed aluminium windows with top openers
8) Electric panel radiators with air source heat pump for hot water
Kitchen - Modern kitchens in sand or grey with black handles, black or white worktops, stainless steel one and half bowl sink with mixer taps. Appliances include integrated single oven, integrated dishwasher in most of the apartments, ceramic hob & extractor hood and Integrated 70/30 fridge freezer.
Bathrooms - RAK Origin Close Coupled WC with soft close seat, vanity unit with draw & basin, white bath with black mixer tap & shower attachment, marble effect porcelain tiles and black electric towel rails.
En Suites - RAK Origin Close Coupled WC with soft close seat, vanity unit with draw & basin, black fast flow shower with sliding glass door, marble effect porcelain tiles and black electric towel rails.
Parking - A studio/1 bed property is entitled to park a max of up to 1 car, 2 & 3 bed properties up to 2 cars. All parking is un-allocated and is on a first come first serve basis.
Maintenance Charge - £893.80, Lease 999 years, Ground Rent peppercorn. Council Tax TBC.
Living/Kitchen/Diner 8.71m (28'7) x 4.91m (16'1)
Bedroom 1 3.96m (13') x 2.67m (8'9)
Shower Room 1.66m (5'5) x 1.62m (5'4)
Private Balcony 7.16m (23'6) x .91m (3')
ALL MEASUREMENTS QUOTED ARE APPROX. AND FOR GUIDANCE ONLY. THE FIXTURES, FITTINGS & APPLIANCES HAVE NOT BEEN TESTED AND THEREFORE NO GUARANTEE CAN BE GIVEN THAT THEY ARE IN WORKING ORDER. YOU ARE ADVISED TO CONTACT THE LOCAL AUTHORITY FOR DETAILS OF COUNCIL TAX. PHOTOGRAPHS ARE REPRODUCED FOR GENERAL INFORMATION AND IT CANNOT BE INFERRED THAT ANY ITEM SHOWN IS INCLUDED.
These particulars are believed to be correct but their accuracy cannot be guaranteed and they do not constitute an offer or form part of any contract.
Solicitors are specifically requested to verify the details of our sales particulars in the pre-contract enquiries, in particular the price, local and other searches, in the event of a sale.
VIEWING
Strictly through the vendors agents Goadsby
Brochures
Brochure- COUNCIL TAXA payment made to your local authority in order to pay for local services like schools, libraries, and refuse collection. The amount you pay depends on the value of the property.Read more about council Tax in our glossary page.
- Ask agent
- PARKINGDetails of how and where vehicles can be parked, and any associated costs.Read more about parking in our glossary page.
- Yes
- GARDENA property has access to an outdoor space, which could be private or shared.
- Ask agent
- ACCESSIBILITYHow a property has been adapted to meet the needs of vulnerable or disabled individuals.Read more about accessibility in our glossary page.
- Ask agent
Ashley Cross
NEAREST STATIONS
Distances are straight line measurements from the centre of the postcode- Parkstone Station0.5 miles
- Poole Station1.0 miles
- Branksome Station1.9 miles
About the agent
The Goadsby estate agency office in Poole is situated on the George roundabout at the top of High Street North, just a short walk from the Dolphin Centre and pedestrianised high street and just moments from Poole Bus and Train Stations with their excellent transport links. Our branch sells and lets properties in and around the Town Centre as well as the districts of Upton, Hamworthy, Old Town Poole, Baiter Park, Heckford Park, Oakdale, Lower Parkstone/Ashley Cross, Upper Parkstone and Alderne
Notes
Staying secure when looking for property
Ensure you're up to date with our latest advice on how to avoid fraud or scams when looking for property online.
Visit our security centre to find out moreDisclaimer - Property reference 1138771. The information displayed about this property comprises a property advertisement. Rightmove.co.uk makes no warranty as to the accuracy or completeness of the advertisement or any linked or associated information, and Rightmove has no control over the content. This property advertisement does not constitute property particulars. The information is provided and maintained by Goadsby, Poole. Please contact the selling agent or developer directly to obtain any information which may be available under the terms of The Energy Performance of Buildings (Certificates and Inspections) (England and Wales) Regulations 2007 or the Home Report if in relation to a residential property in Scotland.
*This is the average speed from the provider with the fastest broadband package available at this postcode. The average speed displayed is based on the download speeds of at least 50% of customers at peak time (8pm to 10pm). Fibre/cable services at the postcode are subject to availability and may differ between properties within a postcode. Speeds can be affected by a range of technical and environmental factors. The speed at the property may be lower than that listed above. You can check the estimated speed and confirm availability to a property prior to purchasing on the broadband provider's website. Providers may increase charges. The information is provided and maintained by Decision Technologies Limited. **This is indicative only and based on a 2-person household with multiple devices and simultaneous usage. Broadband performance is affected by multiple factors including number of occupants and devices, simultaneous usage, router range etc. For more information speak to your broadband provider.
Map data ©OpenStreetMap contributors.





