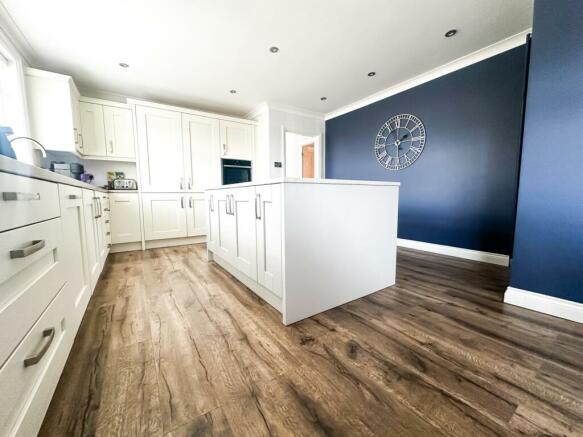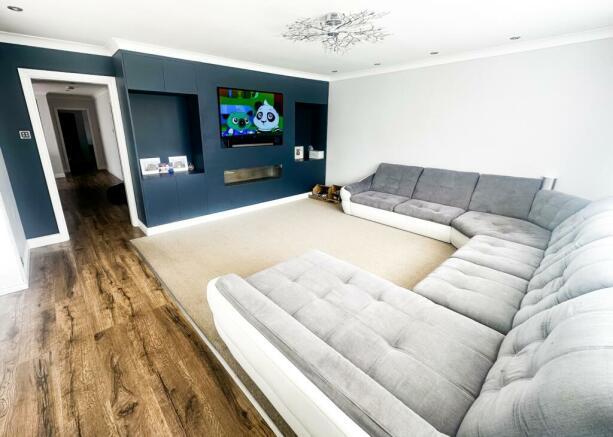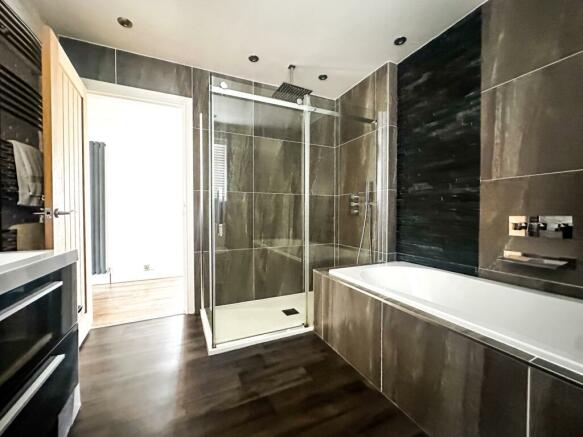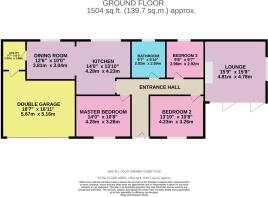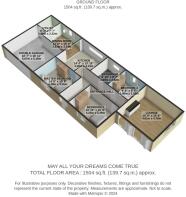West Dyke Road, Redcar, TS10 4LX

- PROPERTY TYPE
Detached Bungalow
- BEDROOMS
3
- BATHROOMS
1
- SIZE
Ask agent
- TENUREDescribes how you own a property. There are different types of tenure - freehold, leasehold, and commonhold.Read more about tenure in our glossary page.
Freehold
Key features
- Stunning Modernisation Throughout
- Luxury Bathroom Suite
- Local Shopping Parade
- Excellent Location
- Full Rewire Throughout
- Double Garage
- Utility Room
- Redcar Primary Care On Your Doorstep
- Oak Flooring
- Substantial Off Road Parking
Description
What we have here today is a property bursting with luxury and style. Lovingly renovated inside out with modern living in mind you don't want to miss out on this place.
Quite simply a unique opportunity to purchase a stunning 3 bedroom Bungalow in a very convenient location with all necessary amenities on your doorstep.
Let's talk through the rooms.
INTERNALS;
You enter the property into a substantial Entrance Hallway with convenient access to all rooms. As soon as you come through then door you get a sense of how much this place has to offer with composite entrance door and adjacent glazed surrounds, quickstep oak flooring, stylish anthracite radiator, white coving and spotlights overhead.
To the left of the Entrance you are greeted to a very spacious Master Bedroom. Large uPVC window allows lots of natural light to flow through, substantial fitted wardrobes sit to the rear and decorative ceiling coving and stylish spotlights finish off the space wonderfully.
Alongside this is the Kitchen/Diner were this property on West Dyke Road really come to life! A recently installed range of wall and floor mounted base units that incorporate; slow closing drawers and stunning oak worktops. A quite magnificent quartz topped breakfast bar sits in the middle and contains drawers, base units and induction hob with pop-up extractor fan. Kitchen also comes with inset sink unit and glazed drainer, integrated dishwasher and fridge/freezer, gas central heating boiler and built in electric oven.
Designed to a really high specification the quickstep oak flooring, overhead spotlights and decorative coving continue through into the Dining space. Also contains uPVC double glazed window and access into a separate Utility Room.
Utility contains a range of wall and floor mounted cream units incorporating oak worktop, stainless steel inset sink with mixer tap and plumbing for washing machine. With immediate access into a Double Garage.
From the Entrance Hallway you also have a single and double Bedroom both complemented by large uPVC windows with rear and front outlooks, double radiators, spotlights and decorative white coving.
The prestigious Bathroom suite is something else! Recently installed to accommodate a mix of uses. Fully tiled and containing bath with waterfall mixer tap aswell as handheld shower attachment. Separate double walk-in shower cubicle with both handheld and rainfall shower attachments. Double sink unit containing mixer tap and drawers underneath aswell as push button w/c, stylish towel radiator, spotlights and uPVC double glazed window to the rear. A room of real elegance.
To the opposite side we have a luxurious Lounge room with uPVC sliding doors with front outlook. A large window to the side fills the room with natural light and sunshine. The recently installed feature wall comes with space for large television, electric fireplace and additional storage options.
EXTERNALS;
A substantial block paved Driveway sits to the front with ample off street parking opportunities and access to Double Garage attached.
The Private enclosed Garden is positioned to the side of this property. Expertly crafted with Indian sandstone area for seating extending into beautiful, raised borders with mix of shrubs and plants. With turf laid to lawn perfectly placed. The outside space also benefits from external electrical points aswell as side access.
PLEASE NOTE: uPVC DOUBLE GLAZED WINDOWS, AMPLE ELECTRICAL POINTS, AND GAS CENTRAL HEATING SYSTEM ARE STAPLES OF THIS PROPERTY.
THE AREA;
Redcar is a seaside town on the Yorkshire Coast in Redcar and Cleveland, North Yorkshire. It is located 7 miles east of Middlesbrough and close to a whole host of Retail Parks, Activity Centres and Green spaces. The town has witnessed a renaissance in recent years with Freeport status being granted, construction of the Regent Cinema and Vertical Pier and current ongoing development of the old Majuba site.
This property sits just off West Dyke Road opposite the Redcar primary Care Hospital. A 3 minute drive and you are at the beach and town centre.
So who's it for I hear you ask?
This is an exceptional opportunity for a family looking to step up the property ladder. This recently renovated detached home promises to delight anyone who comes to view.
Those looking to move to ground floor living or relocate for a better quality of life would benefit from the layout and convenient location on offer here.
EweMove Estate Agents is a multi-award-winning agency that offers flexible viewing appointments Including evenings & weekends! You can call, text, WhatsApp message or email us to secure your booking, get in touch today.
Lounge
4.81m x 4.78m - 15'9" x 15'8"
Bedroom 2
4.23m x 3.26m - 13'11" x 10'8"
Bedroom 3
2.96m x 2.92m - 9'9" x 9'7"
Bathroom
2.92m x 2.69m - 9'7" x 8'10"
Master Bedroom
4.28m x 3.26m - 14'1" x 10'8"
Kitchen
4.28m x 4.23m - 14'1" x 13'11"
Utility
3.81m x 3.04m - 12'6" x 9'12"
- COUNCIL TAXA payment made to your local authority in order to pay for local services like schools, libraries, and refuse collection. The amount you pay depends on the value of the property.Read more about council Tax in our glossary page.
- Band: D
- PARKINGDetails of how and where vehicles can be parked, and any associated costs.Read more about parking in our glossary page.
- Yes
- GARDENA property has access to an outdoor space, which could be private or shared.
- Yes
- ACCESSIBILITYHow a property has been adapted to meet the needs of vulnerable or disabled individuals.Read more about accessibility in our glossary page.
- Ask agent
Energy performance certificate - ask agent
West Dyke Road, Redcar, TS10 4LX
NEAREST STATIONS
Distances are straight line measurements from the centre of the postcode- Redcar East Station0.8 miles
- Redcar Central Station1.0 miles
- Longbeck Station1.7 miles
About the agent
We’re a multi award-winning estate agent, covering Middlesbrough and surrounding areas.
I’m Sean Fairbridge, Director/Owner of EweMove Middlesbrough & Redcar and together with my fantastic team, we have more than 20 years experience in our local property market.
Our EweMove philosophy is simple, the customer is at the heart of everything we do. We pride ourselves in providing an exceptional customer experience, whether you’re a seller, landlord, buyer or tenant.
As well as p
Notes
Staying secure when looking for property
Ensure you're up to date with our latest advice on how to avoid fraud or scams when looking for property online.
Visit our security centre to find out moreDisclaimer - Property reference 10428670. The information displayed about this property comprises a property advertisement. Rightmove.co.uk makes no warranty as to the accuracy or completeness of the advertisement or any linked or associated information, and Rightmove has no control over the content. This property advertisement does not constitute property particulars. The information is provided and maintained by EweMove, covering Middlesbrough & Redcar. Please contact the selling agent or developer directly to obtain any information which may be available under the terms of The Energy Performance of Buildings (Certificates and Inspections) (England and Wales) Regulations 2007 or the Home Report if in relation to a residential property in Scotland.
*This is the average speed from the provider with the fastest broadband package available at this postcode. The average speed displayed is based on the download speeds of at least 50% of customers at peak time (8pm to 10pm). Fibre/cable services at the postcode are subject to availability and may differ between properties within a postcode. Speeds can be affected by a range of technical and environmental factors. The speed at the property may be lower than that listed above. You can check the estimated speed and confirm availability to a property prior to purchasing on the broadband provider's website. Providers may increase charges. The information is provided and maintained by Decision Technologies Limited. **This is indicative only and based on a 2-person household with multiple devices and simultaneous usage. Broadband performance is affected by multiple factors including number of occupants and devices, simultaneous usage, router range etc. For more information speak to your broadband provider.
Map data ©OpenStreetMap contributors.
