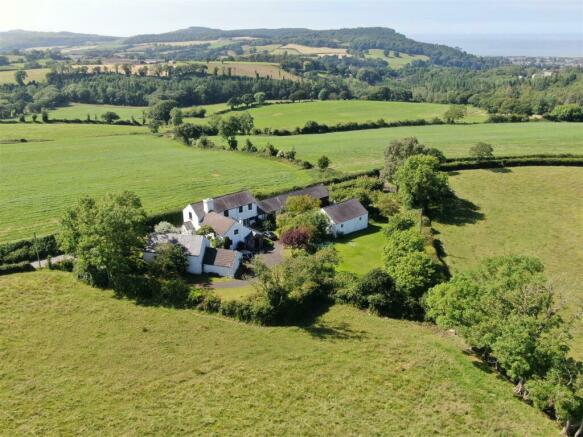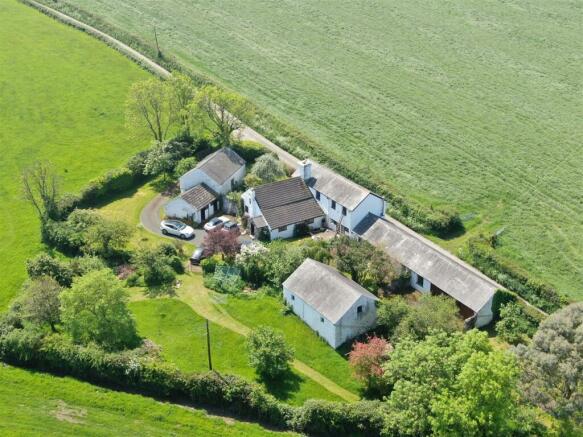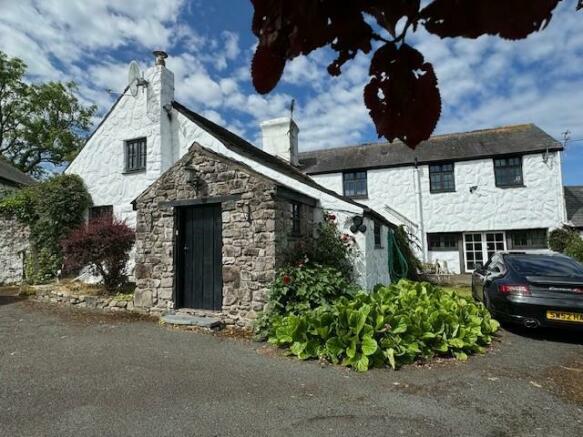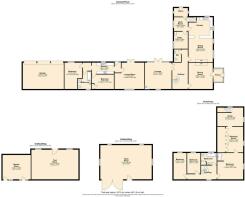
Gwreiddyn, Moelfre, Abergele. LL22 9RE

- PROPERTY TYPE
Detached
- BEDROOMS
5
- BATHROOMS
2
- SIZE
Ask agent
- TENUREDescribes how you own a property. There are different types of tenure - freehold, leasehold, and commonhold.Read more about tenure in our glossary page.
Freehold
Key features
- *NO ONWARD CHAIN*
- 2/3 Double Bedrooms
- Self Contained Annex
- Substantial Outbuildings
- Tranquil Setting
- Full of Charm & Character
- Substantial Gardens
- Viewing Highly Recommended
Description
Situated in a sought-after area, this detached house boasts a traditional charm with a modern twist. The property's architecture is a true reflection of elegance, offering a warm and inviting atmosphere from the moment you step inside. The house features spacious rooms filled with character and charm.
Located in Moelfre, Abergele, this property offers easy access to local amenities, schools, and transport links, making it a convenient choice for families and professionals alike. With its peaceful surroundings and close proximity to everything you need, this house truly offers the best of both worlds.
Don't miss out on the opportunity to make this delightful detached house your new home. Contact us today to arrange a viewing and experience the beauty and charm of this property for yourself. Viewing is highly recommended to fully appreciate the property.
Main House -
Porch - The main entrance to the property is via a hardwood panelled door leading into a brick porchway with slate flooring. Outside lantern style light overhangs the front door.
Boot Room - 2.52 x 2.48 (8'3" x 8'1") - Large sized boot room with high ceiling and exposed beams. Ample space for storage. High quality polyvinyl flooring. Double glazed window overlooking the back garden area which allows plenty of light into the room. Stairs up to the first floor.
Utility Room - 3.08 x 2.48 (10'1" x 8'1") - Extremely large utility room fitted with a range of base and wall fitted cupboards. Belfast sink. Double glazed window. LED strip lighting. Ample space for fridge/freezer, washing machine and tumble dryer.
Hallway - 7.316 x 2.683 at the longest point (24'0" x 8'9" a - Good sized hallway with beautiful feature wrought Iron spiral staircase to upstairs. Double glazed window, radiator and pendant lighting. At the top of the staircase is a good sized landing with electrical sockets, and pendant lighting with a double glazed window offering truly spectacular views over the country and as far as Snowdonia.
Cloakroom - 1.788 x 1.273 (5'10" x 4'2") - Good sized room with WC and sink with tiled splashback. Modular carpet tiled flooring.
Kitchen/Sitting Room - 4.18 x 4.30/4.18 x 4.30 (13'8" x 14'1"/13'8" x 14' - Good sized open plan kitchen/sitting room. Kitchen has a range of dark wood base and wall cupboards and double glazed windows. Integrated electric double oven and hob with extractor fan over. Stainless steel sink. Part slate tiled floor on which stands a Worcester Oil Fuelled Boiler. Double glazed window overlooking the garden. Wooden effect polyvinyl flooring and beam mounted spot lighting with step down to the sitting room with space for a casual dining table. This room features a beautiful brick fire place housing an open fire with a brass canopy and exposed wooden beams in the high ceiling and a double glazed window overlooking the garden to the side of the property together with radiator and electrical sockets.
Dining Room - 4.68 x 4.35 (15'4" x 14'3") - A magnificent room full of character and charm. High ceiling with exposed beams. Beautiful large ornamental fireplace with slate surround. Double glazed doors into second porch area which is double glazed and leads to the road side of the property. Pendant style lighting , wall lights., radiator and electrical sockets.
Living Room - 4.7 x 4.81 (15'5" x 15'9") - A lovey light and bright large living room with high ceiling and exposed wooden beams, radiators and electrical sockets. Pendant lighting, double glazed windows and double glazed French doors to the back garden area which allows the natural light to flood into the room. This room features a beautiful feature brick fireplace with log burner.
Study - 3.34 x 4.35 (10'11" x 14'3") - The study can be accessed directly from the stairs off the boot room which are fully carpeted. The study area is a good sized open area with an apex roof with exposed beams and electric storage heater. A perfect space for a home office. The study has a step down into the dressing room.
Dressing Room - 4.43 x 3.13 (14'6" x 10'3") - An extremely useful area with fitted wardrobes. Plenty of character and cottage type charm with high ceilings, pendant lighting and exposed beams. Double glazed window with stunning views overlooking the rolling countryside.
Bedroom 1 - 4.71 x 4.63 (15'5" x 15'2") - Lovely light and bright room with high ceiling, exposed beams and original ornatel fireplace. Double glazed window over looking the rolling countryside. Partitioned off shower cubicle, small sink and radiator which is separated from the main bedroom by a curtain.
Bedroom 2 - 3.68 x 2.38 (12'0" x 7'9") - A nice and bright bedroom with a double glazed window with views to the garden area and extending over the countryside. High ceiling with exposed beams, electric storage heater and electric socket.
Bedroom 3 - 4.71 x 2.33 (15'5" x 7'7") - Double bedroom with high ceilings, exposed beams, ornate fire place, electric storage heater, electric sockets and double glazed window with beautiful views.
Bathroom - 2.903 x 2.067 (9'6" x 6'9") - A bright modern bathroom with half tiled walls and fully tiled floor. Whilst modern, there are still hints of cottage style charm. A white 3 piece suite comprising large bath tub, sink with vanity unit and W.C. and cupboard containing hot water boiler. Bath tub sits next to a double glazed window with deep window sill and the most beautiful views of the country. A perfect space to relax and unwind.
Annex - The annex has recently been renovated to a high standard throughout and provides an independent living space if required. The annex is entered via a double glazed door into a small hallway with high quality wooden effect laminate flooring and coat hooks and consists of a lounge/dining room with double glazed patio doors which lead into the back garden of the main house, and small double glazed windows overlooking the main road, high ceiling with exposed beams, radiators and electrical sockets with pendant lighting 4.71m x 5.30m, modern fitted country style kitchen with a range of base and wall cupboards, integrated microwave, electric oven and hob with extractor over, sink with mixer tap and, double glazed window, wine rack, void for fridge freezer and high quality wooden effect laminate flooring 1.86m x 3.97m. There are two double bedrooms measuring 2.60m x 3.60m and 4.71m x 4.71m, both with double glazed windows, high ceilings and exposed beams. The family bathroom is light and modern with a high ceiling and exposed beams and consists of a fully tiled corner shower cubicle, bath , WC and sink with vanity and double glazed window 3.311m x 2.354m. The property is heated by a high efficiency electric storage boiler. Attached to the annex is a 3 car garage measuring 4.71m x 7.34m
Outside - The property is entered by a sweeping driveway surrounded by landscaped garden. The garden is secluded and there are a number of beautiful trees. The property also benefits from an orchard with a variety of fruit bearing trees and extremely large paddock garden. The property is a real haven for keen gardeners with great spaces for outside entertaining. There is ample off road parking at the property for 6+ vehicles.
Outbuildings - This is an voluminous stone built outbuilding which could be open to conversion, subject to planning permission, and measures 6.11m x 9.19m
The tool store measures 5.31m x 8.41m and the garden store measures 4.35m x 5.05m and are of stone construction.
Council Tax Banding - The property is situated in the County of Conwy Council Tax Band G (information obtained from the Valuation Office Website)
Misrepresation Act - These particulars, whilst believed to be accurate are set out as a general outline only for guidance and do not constitute any part of an offer or contract. Intending purchasers should not rely on them as statements of representation of fact, but must satisfy themselves by inspection or otherwise as to their accuracy. No person in this firm's employment has the authority to make or give any representation or warranty in respect of the property.
Money Laundering - The successful purchaser will be required to produce adequate identification to prove their identity within the terms of the Money Laundering Regulations. Appropriate examples include: Passport, Photo Driving Licence and a recent Utility Bill.
Services - Mains electricity, water and drainage are connected to the property. None of the services have been tested for capacity or correct functioning, potential purchasers should satisfy themselves entirely regarding these matters.
Viewing - By arrangement with the Agents, Jones Peckover, 61 Market Street, Abergele, Conwy LL22 7AF.
Directions - From the Abergele Office, proceed along Market Street and turn right past the lights onto chapel Street. Proceed past Abergele hospital until you reach Penrefail Crossroads. Turn left at the crossroads and proceed past the garage on the right and past Sirior Bach Holiday Park on the left. Proceed until you see some houses on the right hand side of the road and take the next left. Follow the lane for approximately 700 yards and the property can be seen on the right hand side of the road with the entrance driveway just before the property.
Brochures
Gwreiddyn, Moelfre, Abergele. LL22 9REBrochure- COUNCIL TAXA payment made to your local authority in order to pay for local services like schools, libraries, and refuse collection. The amount you pay depends on the value of the property.Read more about council Tax in our glossary page.
- Band: G
- PARKINGDetails of how and where vehicles can be parked, and any associated costs.Read more about parking in our glossary page.
- Yes
- GARDENA property has access to an outdoor space, which could be private or shared.
- Yes
- ACCESSIBILITYHow a property has been adapted to meet the needs of vulnerable or disabled individuals.Read more about accessibility in our glossary page.
- Ask agent
Gwreiddyn, Moelfre, Abergele. LL22 9RE
NEAREST STATIONS
Distances are straight line measurements from the centre of the postcode- Abergele & Pensarn Station2.6 miles
- Rhyl Station5.6 miles
About the agent
Jones Peckover offer a dedicated, start to finish service, to help you sell your home. Our team of experienced chartered surveyors, valuers, negotiators, auctioneers, land and estate managers are here to provide an unrivaled professional service and have a vast knowledge in both rural and residential property sales.
We have a long and successful history throughout North Wales and the Border Counties as one of the region's longest established and
Industry affiliations



Notes
Staying secure when looking for property
Ensure you're up to date with our latest advice on how to avoid fraud or scams when looking for property online.
Visit our security centre to find out moreDisclaimer - Property reference 33193251. The information displayed about this property comprises a property advertisement. Rightmove.co.uk makes no warranty as to the accuracy or completeness of the advertisement or any linked or associated information, and Rightmove has no control over the content. This property advertisement does not constitute property particulars. The information is provided and maintained by Jones Peckover, Denbigh. Please contact the selling agent or developer directly to obtain any information which may be available under the terms of The Energy Performance of Buildings (Certificates and Inspections) (England and Wales) Regulations 2007 or the Home Report if in relation to a residential property in Scotland.
*This is the average speed from the provider with the fastest broadband package available at this postcode. The average speed displayed is based on the download speeds of at least 50% of customers at peak time (8pm to 10pm). Fibre/cable services at the postcode are subject to availability and may differ between properties within a postcode. Speeds can be affected by a range of technical and environmental factors. The speed at the property may be lower than that listed above. You can check the estimated speed and confirm availability to a property prior to purchasing on the broadband provider's website. Providers may increase charges. The information is provided and maintained by Decision Technologies Limited. **This is indicative only and based on a 2-person household with multiple devices and simultaneous usage. Broadband performance is affected by multiple factors including number of occupants and devices, simultaneous usage, router range etc. For more information speak to your broadband provider.
Map data ©OpenStreetMap contributors.





