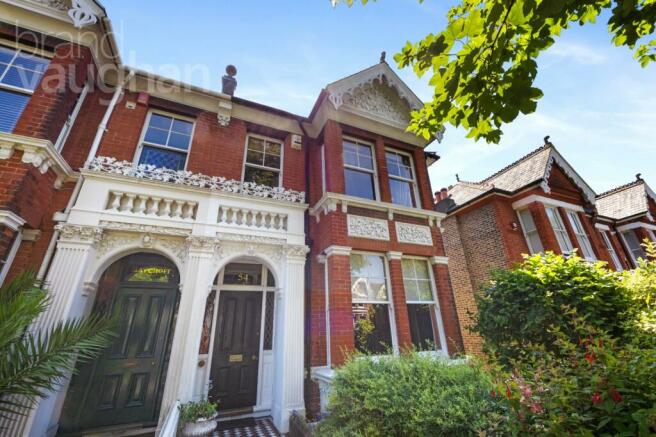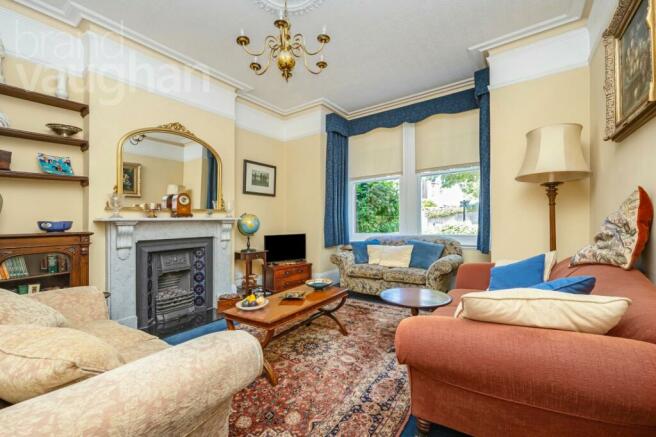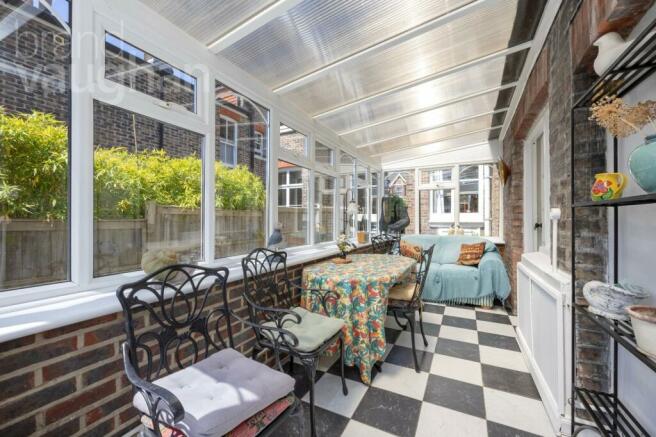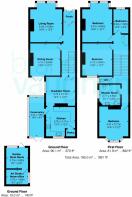Stanford Avenue, Brighton, BN1

- PROPERTY TYPE
Semi-Detached
- BEDROOMS
4
- BATHROOMS
1
- SIZE
1,991 sq ft
185 sq m
- TENUREDescribes how you own a property. There are different types of tenure - freehold, leasehold, and commonhold.Read more about tenure in our glossary page.
Freehold
Key features
- Style Semi-detached Victorian Villa
- Type 4 bedrooms: 3 double 1 single, 1 bathroom + 2nd w.c, living room, dining room, breakfast room, kitchen, conservatory, attic, cellar
- Area Preston Park/Fiveways
- Floor Area 1991 sq.ft.
- Outside Space Front and back gardens
- Parking Permit Zone J
- Council Tax Band F
Description
INTERNAL VIEWINGS AVAILABLE ON REQUEST.
Preston Park and Fiveways both have top spots in the Sunday Times Best Places to Live Guide and this beautiful, 4 bed semi-detached house on the cusp of the two has a charming front garden and spacious garden room/art studio and store in the private, walled oasis at the back. Inside blends precious period detail with stylish comfort and the social layout and bright versatile rooms are ideal for a growing family - and there’s a large attic which some neighbours have extended into stnc. With the playground and café of Blaker’s Park around the corner and within walking distance of good primary and secondary schools, this elegant home 5 mins drive from the city’s famous North Laine at the Level (same parking zone) it is just 6-7 mins by car from both Brighton and Preston Park Station’s direct trains to Gatwick and London and about 10 from the sea.
An architectural gem with elegant detail on the front of the building -and plentiful permit parking- it is unusually private as there is no building opposite and it backs onto gardens. Inside a sun-lit 185.0m2 (1191 sq. ft.) over 2 storeys includes a luxury living room of glorious proportions with a gas fire in the marble fireplace, an inviting, versatile formal dining room/ home office with French doors to bring in the sunshine and a breakfast room, where teens can also entertain, leads through to the custom made kitchen and spacious conservatory. Outside, the southeast walled garden is a tranquil retreat where the garden room is double glazed with power. Upstairs, a spacious refuge for guests is by a bathroom and 2nd, separate w.c. and on the first floor, two more double bedrooms have original fireplaces and the generous single, once a nursery, is used as a dressing room.
As well as the playground of Blakers Park, the sports facilities, playground and fun runs of Preston Park and Hollingbury Park are nearby so family homes in this leafy enclave of attractive terraces do not come onto the market often- and sell fast as this golden triangle appeals to professionals, families and international investors with great bus routes and London Road at the bottom of the hill giving easy access to the city centre or A23/27, and Ditchling Road at the top which delivers you to the historic heart of the city and its beaches or out to the South Downs National Park in minutes.
Style Semi-detached Victorian Villa
Type 4 bedrooms: 3 double 1 single, 1 bathroom + 2nd w.c, living room, dining room, breakfast room, kitchen, conservatory, attic, cellar
Area Preston Park/Fiveways
Floor Area 1991 sq.ft.
Outside Space Front and back gardens
Parking Permit Zone J
Council Tax Band F
Why You’ll Like It:
In one of the most sought after conservation areas of our coastal city, this picture perfect home is a 2- 3 mins walk from a Montessori and a pre-school, 5 from Downs Junior School (Ofsted rating: Good) and local amenities include a community garden for fresh produce. Set privately back and screened from the road by a verdant front garden, this impressive 1895 semi-detached house has immediate appeal where unique architectural detail includes intricate vine leaves in plasterwork panels echoed by those on the wrought iron railings, and stately Corinthian columns by the majestic entrance. Inside there’s an astonishing 185.0m2 (1191 sq. ft.) of beautifully proportioned rooms to explore as well as both the big attic and the generous cellar.
The Entrance Hall:
Inside has a subtle commitment to style, comfort and practicality and it begins in the entrance lobby with space for coats where a door with original stained glass opens to a hushed hallway with an inviting flow. Beautiful period proportions remain unspoilt with a ceiling which soars to over 3.m, and the classic colour choice and high quality carpet to hush every step are instantly restful.
The Living Room and Formal Dining Room/Home Office:
Calm, quiet and elegantly understated, the living room of 5.04 x 4.08m (16’6 x 13’5) is easy to live in come rain or shine; the broad box bay frames the front garden and tree which shield the room from the heat during high summer, whilst there’s a flame effect gas fire in the original marble fireplace for guests to enjoy in the evenings.
Next door a versatile room, once the formal dining room, is light and airy with French doors to bring the outside in. Used as a home office with a period fireplace this would also work well as a playroom or a teenage retreat.
The Breakfast Room, Kitchen and Conservatory:
Bright and cheerful with ample space for a big family table by a big southwest window, the kitchen breakfast room is all about enjoying relaxed time together and with friends, and comes with a deep under stair cupboard to keep the space clutter free- and it is ideal when teenagers have brought their friends back as it is by the kitchen – which is the heart of any home!
Big and bright, the kitchen opens to the sociable conservatory. Custom made, solid wood units are topped with granite surfaces which look fantastic under the 2nd level of lighting but are also pretty much indestructible. High-spec integrated appliances include a Zanussi gas hob, Zanussi micro/combi and fan oven at eye level, there is designated space for a tall fridge freezer and plumbing in place for a washing machine.
Double glazed and lined with windows, the sun-lit conservatory is a fabulous bridge between the garden and the house with tiles underfoot to ensure an easy in/out flow and space for tables and chairs.
Outside, the mature garden is an oasis of calm larger than many this close to the heart of the city, parks and good schools. Child and pet secure behind gated walls, sensitive landscaping has created a delightful oasis planted for our pollinators, scent and all year interest – and most remain a lush green all year. Backing onto a sea of gardens it is both private and quiet with space to entertain with a west facing seating area for the early evening sunshine. The garage has been converted into a versatile garden room and large store and is insulated with double glazing and power.
The First Floor Landing Bedroom and Bathroom:
At the top of stairs with high grade carpet with thick underlay so you won’t hear a thing, the first of the bedrooms has inspiring views over a sea of green – and it is not directly overlooked. With 4.41 x 3.71m (14’6 x 12’2) it has plenty of charm with an unusual, broad bay, original fireplace and fitted shelving, and it’s a good size for a teenager, visitor or an au-pair. On the first landing the occupants can come and go without disturbing the main bedrooms - and the bonus is that it is next to the luxury shower room.
With a timeless, gleaming finish the shower room is light and airy with natural light, a Shires hand basin by an original fireplace and a warming rail for towels, and there is a separate w.c. with its own designer finish next door, ideal for a busy household.
Three First Floor Bedrooms:
Private and peaceful, three more bedrooms offer versatile options. At the back, another beautiful bedroom, a good sized double, has space and grace with a fitted wardrobe on one side of the original fireplace and useful hand basin on the other whilst open views sweep over gardens.
At the front of the house, the principal bedroom is a splendid double stretching a majestic 5.04m x 3.84m (16’6 x 12’7), has a box bay almost filling the wall to fill the room with light. With the restful proportions only period properties deliver, it is a fuss free sanctuary with a handsome fireplace and serene decoration.
Next door, a quiet nursery enjoys the birdsong from the tree opposite – which shelters the room from view, and there is plenty of floorspace: 3.09m x 1.9 (10’2 x 6’3). Currently used as a glamorous dressing room it has gentle character of its own and above your head a large attic has potential for a fabulous principal suite, subject to the necessary consents.
Agent says:
“This is one of the most sought after areas ideal for professionals and families who wanting a healthy lifestyle and good schools within easy reach of the city, the sea, Lewes and the airports. These big homes on a leafy avenue in this golden triangle do not come on the market often.”
Owner’s Secret:
“We have loved this house which has responded to our every need as the family grew – and then grew up! We think now might be the time to hand over the baton so you can enjoy making this beautiful Victorian treasure your own dream home. All the rooms are elegant, versatile, light and spacious and all feel restful and homely- everyone comments on the relaxed atmosphere, the warmth of the conservatory in summer and the living room during winter. The location is perfect with Blaker’s Park around the corner and local shops, cafes and schools a short stroll, and our part of the avenue is up from the London Road’s one way turn, which takes traffic up along Beaconsfield Road for the city centre, so it is quieter than you may think and we have a lovely community here.”
Where it is:
Shops: Fiveways 6 mins walk, 1 by car, Preston Village and Sainsbury’s 5 mins drive
Train Station: Brighton Station 7 mins by cab, 20 on foot, London Road (for universities and Lewes) 4 mins by car, 9 on foot, Preston Park Station 6 by cab, 13 by bus, 25 walk
Seafront or Park: Blaker’s Park 2 mins walk, 1 by car, Preston Park 8-10 mins walk, 2 by car (both same zone), sea 10-15 mins by car
Closest schools:
Primary: Downs Infant, Downs Junior, Balfour
Secondary: Varndean, Dorothy Stringer
Sixth Form: Varndean 6th Form, BHASVIC, Newman 6th Form College
Private: Brighton College, Brighton Girls, Roedean, Lancing – all with school buses
Ideal for those needing access to the airports and London as Brighton and Preston Park Stations are within a 6-7 min radius and London Road Station is just 4 mins by cab, Fiveways is a favourite location known for its independent friendly shops, cafés, small supermarkets and gastro pubs. Convenient for the city centre’s vibrant arts venues, international restaurants and cosmopolitan shopping it has plentiful permit parking which reaches from Preston Park to Fiveways Village as well as to one side of The Level at the foot of the North Laine. Between family friendly Blakers Park and the expansive leafy acreage and sports facilities of Hollingbury and Preston Park’s -which host events during our legendary festivals- local schools are good and within easy reach, and the National Park bordered by beaches is just a short drive. For those who need a car, there’s plentiful permit parking as well as the bonus of a gated driveway which we understand may have a shared right of way, and swift access to the A23/A27 and Zone J has no waiting list.
Brochures
Particulars- COUNCIL TAXA payment made to your local authority in order to pay for local services like schools, libraries, and refuse collection. The amount you pay depends on the value of the property.Read more about council Tax in our glossary page.
- Band: F
- PARKINGDetails of how and where vehicles can be parked, and any associated costs.Read more about parking in our glossary page.
- Yes
- GARDENA property has access to an outdoor space, which could be private or shared.
- Yes
- ACCESSIBILITYHow a property has been adapted to meet the needs of vulnerable or disabled individuals.Read more about accessibility in our glossary page.
- Ask agent
Stanford Avenue, Brighton, BN1
NEAREST STATIONS
Distances are straight line measurements from the centre of the postcode- London Road (Brighton) Station0.2 miles
- Brighton Station0.8 miles
- Preston Park Station0.8 miles
About the agent
If you’re moving here, you want to be looked after by number one. That’s Brand Vaughan. Actively selling and letting more properties than any other agent in and around Brighton & Hove. Since 2007. We have a physical and online presence across East Sussex, with branches in all the prime property hot spots. Nothing moves in Hove, Kemptown, Preston Park and Brighton Marina without our knowledge. Our sister company Michael Jones covers the West coast, if you’re looking Worthing way. Sales, Letti
Notes
Staying secure when looking for property
Ensure you're up to date with our latest advice on how to avoid fraud or scams when looking for property online.
Visit our security centre to find out moreDisclaimer - Property reference BVP240221. The information displayed about this property comprises a property advertisement. Rightmove.co.uk makes no warranty as to the accuracy or completeness of the advertisement or any linked or associated information, and Rightmove has no control over the content. This property advertisement does not constitute property particulars. The information is provided and maintained by Brand Vaughan, Preston Park. Please contact the selling agent or developer directly to obtain any information which may be available under the terms of The Energy Performance of Buildings (Certificates and Inspections) (England and Wales) Regulations 2007 or the Home Report if in relation to a residential property in Scotland.
*This is the average speed from the provider with the fastest broadband package available at this postcode. The average speed displayed is based on the download speeds of at least 50% of customers at peak time (8pm to 10pm). Fibre/cable services at the postcode are subject to availability and may differ between properties within a postcode. Speeds can be affected by a range of technical and environmental factors. The speed at the property may be lower than that listed above. You can check the estimated speed and confirm availability to a property prior to purchasing on the broadband provider's website. Providers may increase charges. The information is provided and maintained by Decision Technologies Limited. **This is indicative only and based on a 2-person household with multiple devices and simultaneous usage. Broadband performance is affected by multiple factors including number of occupants and devices, simultaneous usage, router range etc. For more information speak to your broadband provider.
Map data ©OpenStreetMap contributors.




