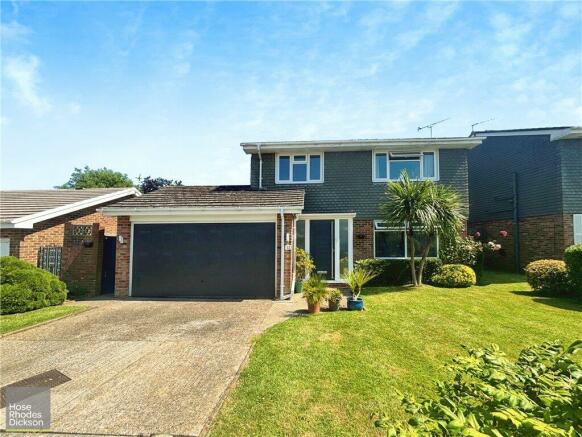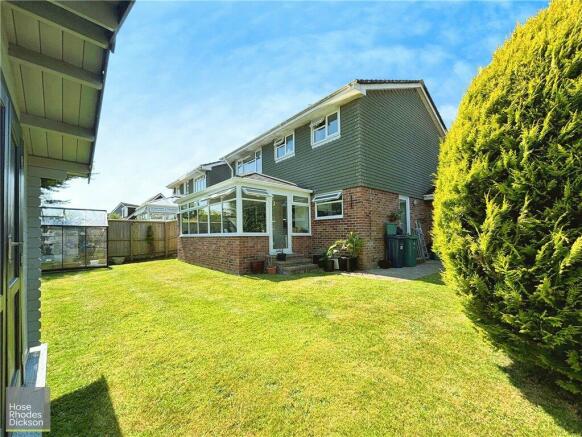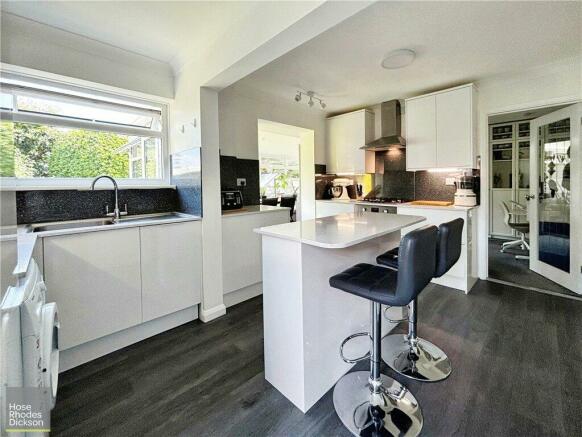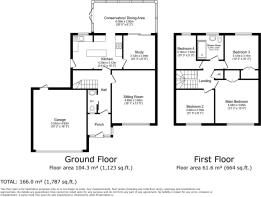
Trelawny Way, Bembridge
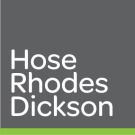
- PROPERTY TYPE
Detached
- BEDROOMS
4
- BATHROOMS
1
- SIZE
114 sq ft
11 sq m
- TENUREDescribes how you own a property. There are different types of tenure - freehold, leasehold, and commonhold.Read more about tenure in our glossary page.
Freehold
Key features
- Four Bedroom Detached House
- Smart contemporary interior - beautifully presented
- Extensively renovated
- Sought After Village Location
- Spacious Sitting Room
- Large conservatory/dining area
- Spacious study
- Large Master Bedroom with Built-In Wardrobe
- South Facing Rear Garden with "Swedish" log cabin
- Double Garage + Off Road Parking
Description
The first floor consists of four double bedrooms with the master and third bedroom benefiting from fitted wardrobes, and a spacious modern family shower-room.
This property is located within close proximity of the local amenities., and would make an ideal permanent residence, or holiday home in a prime, highly-desirable, location.
Entrance
Large entrance porch with plenty of space for shoe storage and hanging coats. Door to:
Sitting Room
A comfortable sitting room with large window to the front elevation. Fitted wall lights.
Kitchen
Possessing real WOW factor, the fitted contemporary kitchen has a smart range of white flush high-gloss floor and wall unts, with Quartz work surfaces. Breakfast bar/Island. Integrated gas hob and electric oven with extractor unit over. Integrated dishwasher and fridge/freezer, washing machine (to remain). Undercounter lighting. Opening to both study and conservatory/dining area.
Conservatory/Dining area
A magnificent addition to the property, the conservatory/dining space, with high vaulted ceiling, overlooks the well-maintained rear gardens, with ample space for a family dining table. Doors to garden. Doors to study.
Study
Accessible from both the kitchen and conservatory/dining area, the study is a good size, with a range of fitted shelving and cupboard space.
WC
Downstairs WC with sliding door, wash hand basin and towel rail.
First floor landing
Stairs, with attractive inset glass balustrade, to first floor landing. Doors to:
Master Bedroom 1
A good size master bedroom with window to the front elevation. Built-in double wardrobe and a further mirrored wardrobe.
Bedroom 2
A double bedroom with window to the front elevation.
Bedroom 3
A double bedroom with window to the rear elevation and built-in wardrobes.
Bedroom 4
A smaller double bedroom with window to the rear elevation.
Bathroom
A modern family shower room with shower enclosure with deluge shower head, wc, wash handbasin and heated towel rail.
Double Garage
A double garage with electric doors, power, and lighting.
Heating
Gas central heating.
Double Glazing
Fully double glazed throughout with balance of a 10-year warranty (approx. 5 years remaining)
Outside
Private, very well-maintained, mature southerly facing rear garden, which is predominantly laid to lawn with a variety of established shrubs and hedging. " Swedish " log cabin (currently used for storage), green house, and garden shed to side elevation. The front of the property provides a driveway for up to 2 vehicles, double garage, and a manageable size front lawn with shrub borders.
Furnishings
Furniture and contents can be included within the sale by prior negotiation.
Tenure
Freehold.
Total Floor Area
114m² / 1227sq. ft.
Bembridge
WHAT DOES BEMBRIDGE HAVE TO OFFER? (Newport 12.5 miles, Cowes 17 miles - Red Jet Passenger Ferry/ Fishbourne 10.5 miles -Car Ferry / Ryde 7.5 miles - Fast Cat Passenger Ferry / Yarmouth 22 miles - Car Ferry / all approx. distances). Recognised as one of the most popular villages in the whole of Hampshire, Bembridge is situated on the most Easterly point of the Isle of Wight, lying behind the spectacular headland of Culver. The village boasts its own C of E Primary School, Post Office, Hairstylists, Bank, Butcher, Fishmonger, Baker, Dentist and Medical Centre. There's much to occupy visitors to this unspoilt and historic corner of the Island with numerous walks, nature trails, beautiful beaches and a diverse range of popular destinations from cafes, pubs and a variety of restaurants.
Brochures
Particulars- COUNCIL TAXA payment made to your local authority in order to pay for local services like schools, libraries, and refuse collection. The amount you pay depends on the value of the property.Read more about council Tax in our glossary page.
- Band: F
- PARKINGDetails of how and where vehicles can be parked, and any associated costs.Read more about parking in our glossary page.
- Yes
- GARDENA property has access to an outdoor space, which could be private or shared.
- Yes
- ACCESSIBILITYHow a property has been adapted to meet the needs of vulnerable or disabled individuals.Read more about accessibility in our glossary page.
- Ask agent
Trelawny Way, Bembridge
NEAREST STATIONS
Distances are straight line measurements from the centre of the postcode- Brading Station2.6 miles
- Smallbrook Junction Station3.4 miles
- Sandown Station3.6 miles
About the agent
INDEPENDENT AGENT
As the Isle of Wight's largest independently owned estate agency Hose Rhodes Dickson continues to offer 'friendly service and local knowledge' throughout our 7 branches.
We can help with:
- Residential Sales & Lettings,
- Country Homes,
- Commercial Property,
- Surveys & Valuations, and Mortgages.
Industry affiliations



Notes
Staying secure when looking for property
Ensure you're up to date with our latest advice on how to avoid fraud or scams when looking for property online.
Visit our security centre to find out moreDisclaimer - Property reference BEM220549. The information displayed about this property comprises a property advertisement. Rightmove.co.uk makes no warranty as to the accuracy or completeness of the advertisement or any linked or associated information, and Rightmove has no control over the content. This property advertisement does not constitute property particulars. The information is provided and maintained by Hose Rhodes Dickson, Ryde. Please contact the selling agent or developer directly to obtain any information which may be available under the terms of The Energy Performance of Buildings (Certificates and Inspections) (England and Wales) Regulations 2007 or the Home Report if in relation to a residential property in Scotland.
*This is the average speed from the provider with the fastest broadband package available at this postcode. The average speed displayed is based on the download speeds of at least 50% of customers at peak time (8pm to 10pm). Fibre/cable services at the postcode are subject to availability and may differ between properties within a postcode. Speeds can be affected by a range of technical and environmental factors. The speed at the property may be lower than that listed above. You can check the estimated speed and confirm availability to a property prior to purchasing on the broadband provider's website. Providers may increase charges. The information is provided and maintained by Decision Technologies Limited. **This is indicative only and based on a 2-person household with multiple devices and simultaneous usage. Broadband performance is affected by multiple factors including number of occupants and devices, simultaneous usage, router range etc. For more information speak to your broadband provider.
Map data ©OpenStreetMap contributors.
