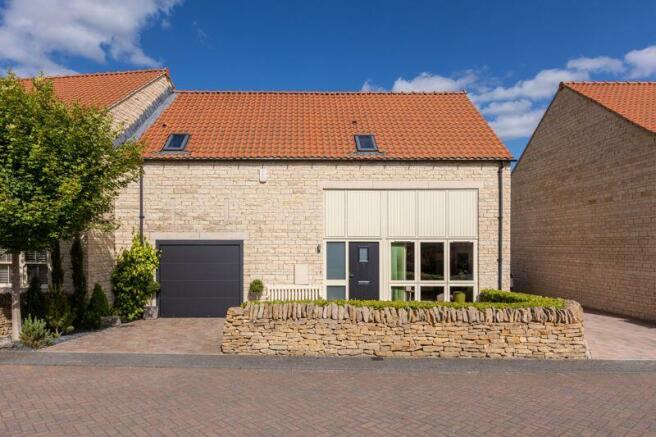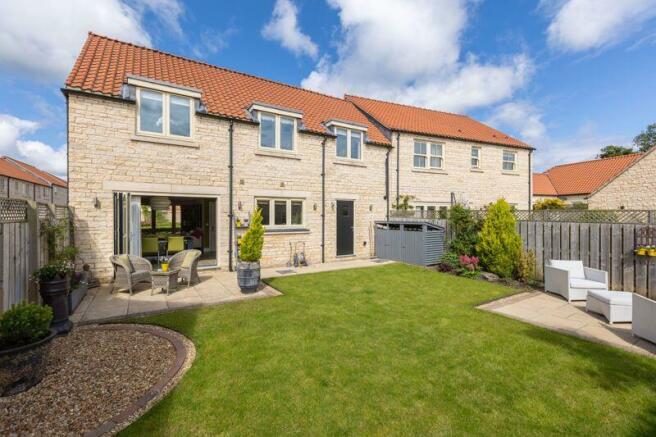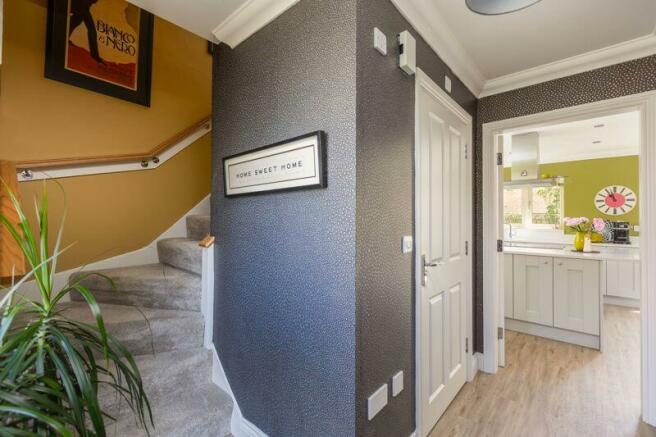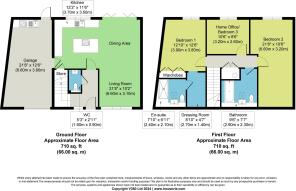Orchard Way, Helmsley, York

- PROPERTY TYPE
Semi-Detached
- BEDROOMS
3
- BATHROOMS
2
- SIZE
Ask agent
- TENUREDescribes how you own a property. There are different types of tenure - freehold, leasehold, and commonhold.Read more about tenure in our glossary page.
Freehold
Description
The property consists of a stylish and highly appealing semi-detached house, built around five and a half years ago by well-respected developers, Wharfedale Homes. The property has been designed to be reminiscent of a converted barn and is constructed of stone outer walls beneath a pantile roof. The whole house has been decorated with great flair, and the open-plan layout to the ground floor is flooded with natural light, features underfloor heating, and offers maximum versatility.
The accommodation is arranged over two floors and amounts to approximately 1,250sq.ft. In brief it comprises entrance hall with staircase to the first floor, guest cloakroom, open-plan dining/kitchen/living space with bi-fold doors and a comprehensive range of integrated appliances. To the first floor there are a total of three bedrooms, one of which is beautifully fitted out as a home office. The master bedroom has a dressing room and shower room en-suite, in addition to the usual house bathroom.
Externally there is an easily maintained garden area to the front, and a block paved driveway giving access to an integral garage which also includes a utility area and a connecting door to the house. The back garden has been attractively landscaped, featuring lawn, shrub borders and patio areas.
Helmsley is a very attractive, Georgian market town situated on the southern fringe of the North York Moors National Park. With a weekly market, an eclectic range of smart shops, hostelries and restaurants and high-class delicatessens the town is a highly regarded place to live. The opportunities for outdoor recreation are endless, with lovely walks in Duncombe Park to the south of the town and the Hambleton Hills to the north. The town has a wide range of amenities, including surgery, library, thriving arts centre and recreation ground.
Entrance Hall
Staircase to the first floor. Coving. Alarm control pad. Full length casement window to the front.
Guest Cloakroom
5' 3'' x 2' 11'' (1.6m x 0.9m)
White low flush WC and wash basin. Extractor fan.
Kitchen Area
12' 2'' x 11' 6'' (3.7m x 3.5m)
Range of kitchen cabinets including island unit with breakfast bar, all with quartz worksurfaces, and incorporating a stainless steel sink unit with boiling water tap. Range of integrated appliances including NEFF five ring induction hob with extractor hood, Bosch electric double oven, microwave, dishwasher, and fridge freezer. Coving. Understairs storage cupboard housing the underfloor heating manifold. Recessed spotlights. Casement window overlooking the rear garden.
Open Plan Living / Dining Space
21' 8'' x 10' 2'' (6.6m x 3.1m)
Floor-to-ceiling casement windows to the front, and bi-fold doors opening onto the rear garden. Coving. Television point. Telephone point.
First Floor
Landing
Coving. Airing cupboard housing a pressurised hot water cylinder. Radiator.
Bedroom One
12' 10'' x 12' 6'' (3.9m x 3.8m) (max)
Twin fitted wardrobes. Coving. Television point. Casement window to the rear. Radiator.
Dressing Room
8' 10'' x 4' 7'' (2.7m x 1.4m)
Range of fitted drawers and dressing table. Coving.
En-Suite Shower Room
7' 10'' x 6' 11'' (2.4m x 2.1m)
White suite comprising double shower cubicle, and wall-hung wash basin and low flush WC. Extractor fan. Tiled floor. Half-tiled walls. Recessed spotlights. Electric shaver socket. Velux roof light to the front. Heated towel rail.
Bedroom Two
21' 8'' x 10' 6'' (6.6m x 3.2m)
Loft hatch with pull-down timber ladder (the loft is part boarded and has electric light). Television point. Casement window to the rear. Radiator.
Home Office / Bedroom Three
10' 6'' x 8' 6'' (3.2m x 2.6m)
Currently set up as a superb home office, with fitted desk and storage. Television point. Casement window to the rear. Radiator.
House Bathroom
9' 6'' x 7' 7'' (2.9m x 2.3m) (max)
White suite comprising bath with shower over, wall-hung wash basin and low flush WC. Extractor fan. Tiled floor. Half-tiled walls. Recessed spotlights. Electric shaver socket. Velux roof light to the front. Heated towel rail.
Outside
Most of the garden lies to the rear of the house and has been professionally landscaped, featuring lawn, two paved patios, shrub borders, and gravelled areas, as well as the usual outside lighting, water tap and electrical sockets. The front garden is hard landscaped and set behind a dry-stone wall with a field maple in one corner, and a block paved driveway leading to the garage.
Integral Garage
21' 8'' x 12' 6'' (6.6m x 3.8m) (max)
Electric up and over door to the front. Door to the rear garden, and personnel door to the house. Utility area with stainless steel sink unit, automatic washing machine point, and space for a tumble dryer. Gas central heating boiler. Consumer unit.
Brochures
Property BrochureFull Details- COUNCIL TAXA payment made to your local authority in order to pay for local services like schools, libraries, and refuse collection. The amount you pay depends on the value of the property.Read more about council Tax in our glossary page.
- Band: E
- PARKINGDetails of how and where vehicles can be parked, and any associated costs.Read more about parking in our glossary page.
- Yes
- GARDENA property has access to an outdoor space, which could be private or shared.
- Yes
- ACCESSIBILITYHow a property has been adapted to meet the needs of vulnerable or disabled individuals.Read more about accessibility in our glossary page.
- Ask agent
Orchard Way, Helmsley, York
NEAREST STATIONS
Distances are straight line measurements from the centre of the postcode- Thirsk Station13.0 miles
About the agent
Well-respected and known throughout the region, Cundalls were established in 1860 and offer a comprehensive professional service in all aspects of property and estate management.
The company combines the benefits of vast local knowledge and strong rural links, with the utilisation of modern working practices and communication methods to provide a broad range of services to clients.
Specialist residential, agricultural, fine art and furniture departments provide locally based servi
Industry affiliations



Notes
Staying secure when looking for property
Ensure you're up to date with our latest advice on how to avoid fraud or scams when looking for property online.
Visit our security centre to find out moreDisclaimer - Property reference 12321775. The information displayed about this property comprises a property advertisement. Rightmove.co.uk makes no warranty as to the accuracy or completeness of the advertisement or any linked or associated information, and Rightmove has no control over the content. This property advertisement does not constitute property particulars. The information is provided and maintained by Cundalls, Malton. Please contact the selling agent or developer directly to obtain any information which may be available under the terms of The Energy Performance of Buildings (Certificates and Inspections) (England and Wales) Regulations 2007 or the Home Report if in relation to a residential property in Scotland.
*This is the average speed from the provider with the fastest broadband package available at this postcode. The average speed displayed is based on the download speeds of at least 50% of customers at peak time (8pm to 10pm). Fibre/cable services at the postcode are subject to availability and may differ between properties within a postcode. Speeds can be affected by a range of technical and environmental factors. The speed at the property may be lower than that listed above. You can check the estimated speed and confirm availability to a property prior to purchasing on the broadband provider's website. Providers may increase charges. The information is provided and maintained by Decision Technologies Limited. **This is indicative only and based on a 2-person household with multiple devices and simultaneous usage. Broadband performance is affected by multiple factors including number of occupants and devices, simultaneous usage, router range etc. For more information speak to your broadband provider.
Map data ©OpenStreetMap contributors.




