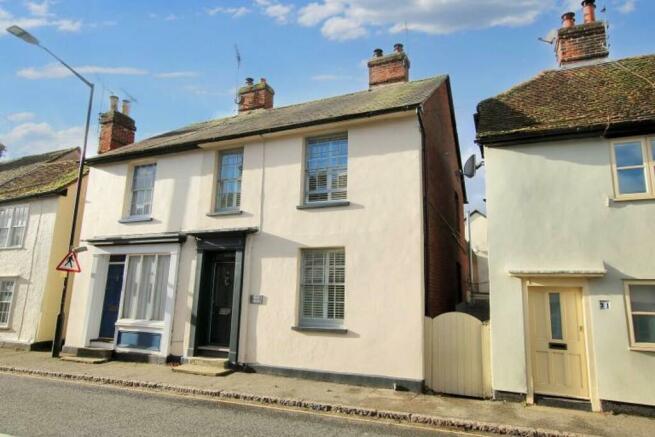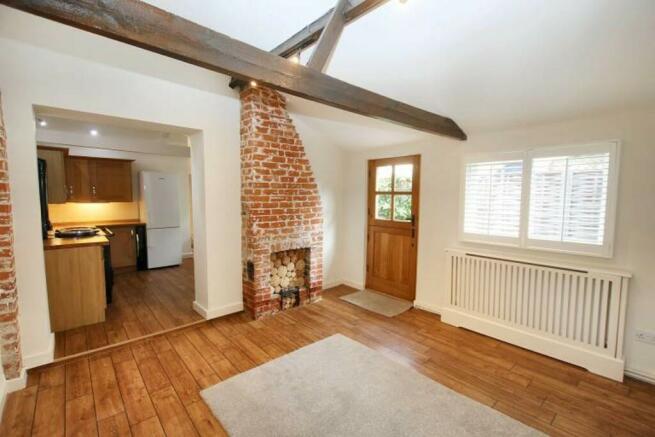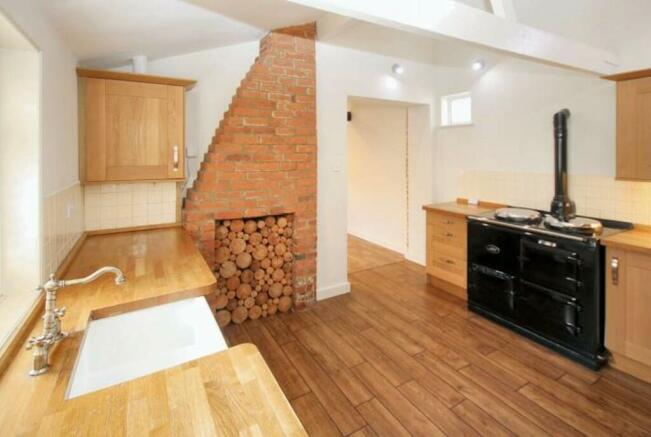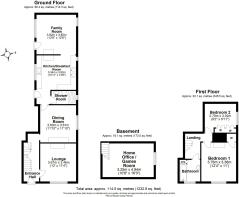
North Street, Dunmow

- PROPERTY TYPE
Semi-Detached
- BEDROOMS
2
- BATHROOMS
2
- SIZE
1,233 sq ft
115 sq m
- TENUREDescribes how you own a property. There are different types of tenure - freehold, leasehold, and commonhold.Read more about tenure in our glossary page.
Freehold
Key features
- Listed Period Town Centre Home
- Bespoke Shutters Throughout on Sash Windows
- Two Bedrooms - Fitted Wardrobes to One
- Basement, Ideal as Home Office / Games Room
- Kitchen with Oak Worktops and Gas AGA
- Exposed Floor Boards and Fireplaces
- Secondary Glazing and Gas Heating
- Professionally landscaped South Facing Courtyard Garden
- Presented in Good Order Throughout
- Offered Chain Free
Description
A useful basement which can be used as a home office or further reception room. Ground floor shower room. Kitchen with a vaulted ceiling and a range of units including a gas fired two oven AGA.
On the first floor there are two bedrooms one with a built in cupboard and another with a range of bespoke wardrobes and a first floor bathroom. The loft space has a light.
The property has secondary glazing throughout benefiting the sash windows with bespoke shutters by 'Just Shutters' throughout the property.
The south facing courtyard garden has been professionally designed by 'Hasket' and includes natural 'Travatine' tiles, bronze outside lighting with planting areas and a seating area. Outside tap and power. Gated access to the side street.
The property was professionally decorated around four years ago, internally and externally using Farrow and Ball.
THE LOCATION Pond House is situated in an historic road moments from the town centre and within easy access to the parks and the Doctors Pond which is accessed just from the side of the property.
Great Dunmow is an ancient Flitch town and is particularly a popular location with commuters, situated between Bishop's Stortford, Braintree and Chelmsford.
Road travel to London is well serviced by the M11 (Junction 8) which is easily accessed by the A120 bypass, which also links to London Stansted Airport and the Stansted Express (5 miles) with a rail service to London Liverpool Street in approximately 35 minutes.
There are a number of schools in the area including Felsted Private School (within 4.5 miles), Bishop's Stortford College (10.6 miles), New Hall School (9 miles) two outstanding schools in Chelmsford: Chelmsford County High School for Girls and King Edward VI Grammar School (both within around 13 miles) and Chelmsford County High School for Girls (12.7 miles).
Great Dunmow enjoys quality shopping and schooling facilities and is itself a thriving town. Chelmsford city has a wider variety of shops with a pedestrianised centre, together with an area known as Bond Street which includes John Lewis and many other independent and quality branded shops.
Bishop's Stortford - 10 miles (London Liverpool Street from 38 minutes, Cambridge from 30 minutes), Chelmsford - 14.7 miles, Stansted Airport - 7.7 miles. (Distances and times are approximate).
ENTRANCE HALL Radiator, exposed original wooden flooring, telephone point, stairs to first floor and stairs leading to basement. leading to dining room and pine panelled door to:
LOUNGE 3.67m (12') x 3.46m (11'4")
Multi-pained sash window to front with secondary glazing and bespoke shutters, open fireplace with wooden Victorian style surround and tiled hearth (not checked), double radiator, TV point, satellite TV point(s), picture rail.
DINING ROOM 3.61m (11'10") x 3.60m (11'10")
Multi-paned sash window to side with secondary glazing and bespoke shutters, open fireplace with marble/slate surround and tiled hearth, double radiator, exposed original wooden flooring, TV point, picture rail, pine panelled door to:
KITCHEN/BREAKFAST ROOM 3.82m (12'6") x 3.33m (10'11")
Fitted with a matching range of base and eye level units with round edged oak worktops, 'Butler' style sink unit with swan neck mixer tap and tiled splash backs, wall mounted gas combi boiler serving heating system and domestic hot water, plumbing for automatic washing machine and dishwasher, space for fridge/freezer. Gas fired twin oven 'AGA', multi-pained window to side, window to side, open fireplace with brick surround (not checked), laminate flooring, water softener, vaulted ceiling with exposed beams and recessed ceiling spotlights, hardwood stable door to the garden, leading to ;
FAMILY ROOM 3.82m (12'6") x 3.82m (12'6")
Multi-paned window to side with secondary glazing and bespoke shutters, window to side, open fireplace with brick surround (not checked), two radiators, laminate flooring, vaulted ceiling with exposed beams and ceiling spotlights, half glazed stable door to garden.
SHOWER ROOM Fitted with three piece suite comprising tiled double shower enclosure and glass screen, pedestal wash hand basin with vanity cupboard, tiled splashbacks, extractor fan, tiled flooring and close coupled WC.
BASEMENT
HOME OFFICE / GAMES ROOM ETC 4.94m (16'3") x 3.25m (10'8")
Window to side, double radiator. Concealed sump pump.
FIRST FLOOR
LANDING Access to loft space which is a good size with light. Doors to ;
BEDROOM 1 3.76m (12'4") x 3.36m (11')
Multi-paned sash window to front with secondary glazing and bespoke shutters, open fireplace with Victorian surround (not checked), double radiator, built in cupboard with hanging space.
BEDROOM 2 3.02m (9'11") x 2.79m (9'2")
Multi-paned sash window to side with secondary glazing and bespoke shutters, double radiator, range of bespoke wardrobes with storage shelves.
BATHROOM Panelled bath with independent shower over and glass screen, pedestal wash hand basin with tiled splashbacks, heated towel rail, multi-paned sash window to front with secondary glazing and bespoke shutters, Storage cupboard. Saniflow system.
OUTSIDE The south facing garden was designed and built by 'Hasket' around 10 years ago with natural 'Travatine' tiles, bronze feature lighting controlled by a remote with planting and a seating area.
The fence is oak by 'Querkus'. Outside tap and power points.
There is side access though the courtyard of number 27 which gives access to the street.
PROPERTY INFORMATION Freehold.
Grade 2 listed.
All services connected.
EPC - E.
Council Uttlesford.
AGENTS NOTE This property is owned by a partner of James & Co.
Brochures
(S5) 6 Page Lands...- COUNCIL TAXA payment made to your local authority in order to pay for local services like schools, libraries, and refuse collection. The amount you pay depends on the value of the property.Read more about council Tax in our glossary page.
- Band: B
- PARKINGDetails of how and where vehicles can be parked, and any associated costs.Read more about parking in our glossary page.
- Ask agent
- GARDENA property has access to an outdoor space, which could be private or shared.
- Yes
- ACCESSIBILITYHow a property has been adapted to meet the needs of vulnerable or disabled individuals.Read more about accessibility in our glossary page.
- Ask agent
North Street, Dunmow
NEAREST STATIONS
Distances are straight line measurements from the centre of the postcode- Stansted Airport Station4.4 miles
About the agent
I am pleased to say we enjoy an enviable reputation as one of the areas leading estate agents, thanks entirely to the passion and enthusiasm of the partners Jude Horrocks and Richard James and all our staff and consultants who work throughout the business.
James & Co is an independent, customer focused estate agency. Our founding partners are actively involved on the 'front line' of the business to personally ensure the very highes
Notes
Staying secure when looking for property
Ensure you're up to date with our latest advice on how to avoid fraud or scams when looking for property online.
Visit our security centre to find out moreDisclaimer - Property reference 102651003735. The information displayed about this property comprises a property advertisement. Rightmove.co.uk makes no warranty as to the accuracy or completeness of the advertisement or any linked or associated information, and Rightmove has no control over the content. This property advertisement does not constitute property particulars. The information is provided and maintained by James & Co, Great Dunmow. Please contact the selling agent or developer directly to obtain any information which may be available under the terms of The Energy Performance of Buildings (Certificates and Inspections) (England and Wales) Regulations 2007 or the Home Report if in relation to a residential property in Scotland.
*This is the average speed from the provider with the fastest broadband package available at this postcode. The average speed displayed is based on the download speeds of at least 50% of customers at peak time (8pm to 10pm). Fibre/cable services at the postcode are subject to availability and may differ between properties within a postcode. Speeds can be affected by a range of technical and environmental factors. The speed at the property may be lower than that listed above. You can check the estimated speed and confirm availability to a property prior to purchasing on the broadband provider's website. Providers may increase charges. The information is provided and maintained by Decision Technologies Limited. **This is indicative only and based on a 2-person household with multiple devices and simultaneous usage. Broadband performance is affected by multiple factors including number of occupants and devices, simultaneous usage, router range etc. For more information speak to your broadband provider.
Map data ©OpenStreetMap contributors.





