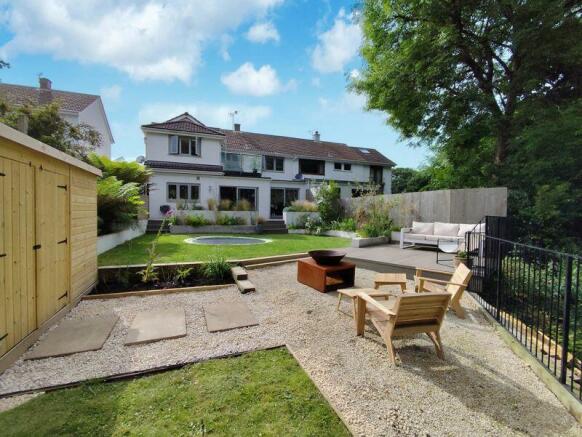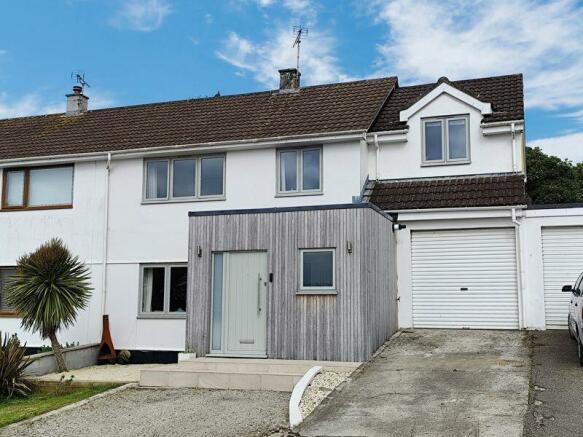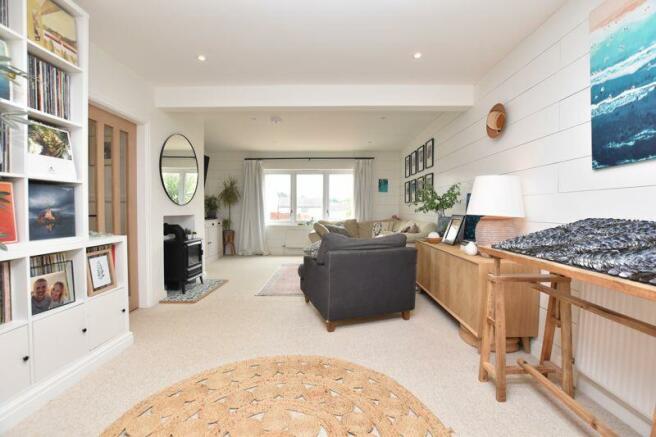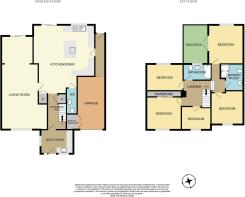Lanherne Avenue, St Mawgan

- PROPERTY TYPE
Semi-Detached
- BEDROOMS
5
- BATHROOMS
2
- SIZE
Ask agent
- TENUREDescribes how you own a property. There are different types of tenure - freehold, leasehold, and commonhold.Read more about tenure in our glossary page.
Freehold
Key features
- STUNNING LARGE EXTENDED FAMILY HOME
- IMMACULATE THROUGHOUT WITH A VERY HIGH SPECIFICATION
- FIVE BEDROOMS WITH TWO BATHROOMS
- 31FT MAIN FAMILY LIVING ROOM WITH SNUG/PLAY AREA
- INCREDIBLE OPEN PLAN KITCHEN/DINER/FAMILY ROOM
- MAIN BATHROOM, SECONDARY SHOWER ROOM AND GRD FLR WC
- INTEGRAL GARAGE AND EXTENDED DOUBLE DRIVEWAY
- BEAUTIFUL EXTENSIVELY LANDSCAPED FAMILY GARDENS
- LARGE UTLITY/BOOT ROOM
- SUPERB FAMILY FRIENDLY VILLAGE SETTING
Description
Welcome to 14 Lanherne Avenue, a spectacular forever home nestled in the heart of St Mawgan, a stunning traditional country village just four miles from the bustling coastal town of Newquay and close to the sought-after Mawgan Porth. St Mawgan boasts a wonderful family-friendly community centred around a picturesque village green, complete with a beautiful church, a quaint village pub, well-stocked stores/post office, and an in-demand primary school. This is quintessential village life at its finest.
Lanherne Avenue is a popular small development, perfectly located in the village, making it a lovely place to put down roots for your forever home. Number 14 is definitely a dream home, having been wonderfully renovated and extended to create a well-balanced, immaculately presented large family residence. With five bedrooms, multiple open flowing living spaces, and gorgeous private gardens, this home ticks all the right boxes and must be seen to be fully appreciated.
As you approach the home, the smart contemporary porch and extended accommodation create a striking first impression. The front drive has been extended to create parking for two, with tiled steps leading to a smart composite front door into the large porch, referred to by the vendors as a “bootility.” Much more than just a porch, this is a multipurpose space - half boot room and half utility room - with plenty of bespoke storage for coats and shoes, as well as fitted units, plumbing, and spaces for white goods to create a perfect family laundry.
Next up is a bright and spacious hallway with stairs. To the left, the lounge/diner has been both opened up and extended to the rear, measuring over 31 feet from end to end. This space is usable as both a main family living room with a rear snug/play area, incorporating dual aspect windows that include rear garden patio doors. The kitchen is what every modern family dreams of, thanks to an incredible extension that has completely opened and extended the rear of the property to create one huge open multipurpose space for eating, dining, and relaxation. The kitchen features on-trend pale grey units with marble-style work surfaces, a social island unit/breakfast bar, and plenty of room for your choice of appliances. There is an integrated dishwasher, tower fridge, and tower freezer. Additionally, there is a large space for a dining suite and another large area for a sofa suite that looks out through patio doors onto the rear gardens - no doubt the heart of this fabulous home and a superb sociable space.
The remaining ground floor accommodation consists of a WC suite, front-to-back outer hall, and integral garage. On the first floor, there are five bedrooms and two bathrooms. Three bedrooms are located within the original half of the home, including two doubles and one good-sized single. The remaining two bedrooms are located in the newer half of the upstairs, both of which are good-sized doubles. The largest has dual aspect windows with patio doors onto a private roof terrace balcony enjoying lovely woodland views. The main modern bathroom suite serves the first three bedrooms, and a secondary modern shower suite serves the remaining two. The vendors use the newer two bedrooms and shower room as a complete master suite with a dressing room, and this area even offers annex potential.
The home features UPVC double glazing throughout (new in 2022), oil-fired central heating throughout, upgraded electrics, upgraded insulation, partial Cat 5 wiring, and Hive smart heating.
The rear gardens are another standout feature - large, enclosed, sunny, and beautifully landscaped, bounding directly onto Carnation Woods for a beautiful woodland backdrop. There is a raised composite deck down to a shaped lawn with a feature sunken trampoline, bounded by a stone-chipped fire pit area and a secondary suntrap cantilevered composite deck.
This home has it all - we love it, and you’ll love it too!
FIND ME USING WHAT3WORDS: serious.ranches.diplomas
ADDITIONAL INFO:
Utilities: Mains Electric, Water and Drainage – No Gas
Broadband: FTTC. For Type and Speed please refer to Openreach website
Mobile phone: Good on O2. For best network coverage please refer to Ofcom checker
Parking: Garage & Double Driveway
Heating and hot water: Oil Central Heating for both
Accessibility: Level with stepped entrance.
Mining: Standard searches include a Mining Search.
Multi Function Porch/Utility/Storage
11' 0'' x 7' 5'' (3.35m x 2.26m)
Hall
11' 6'' x 6' 0'' (3.50m x 1.83m) Inc Stairs & Cupboards
Open Plan Kitchen/Diner
22' 2'' x 19' 10'' (6.75m x 6.04m)
Ground Floor WC
8' 0'' x 2' 7'' (2.44m x 0.79m)
Integral Garage
17' 3'' x 8' 5'' (5.25m x 2.56m)
Open Plan Lounge/Play Room
31' 6'' x 11' 5'' x 9'9"
Lounge Area: 20'10" x 11'5" x 14'7"
Play Room /Snug 9'9 x 8'10"
First Floor Landing
8' 2'' x 7' 9'' (2.49m x 2.36m)
Bedroom 1
12' 4'' x 11' 3'' (3.76m x 3.43m) Inc Wardrobes
Bedroom 2
11' 10'' x 8' 4'' (3.60m x 2.54m)
Bathroom
8' 11'' x 5' 3'' (2.72m x 1.60m)
Bedroom 3
11' 7'' x 10' 8'' (3.53m x 3.25m)
Bedroom 4
10' 8'' x 10' 6'' (3.25m x 3.20m) Max Measurements into Wardrobes
Bedroom 5
9' 6'' x 7' 0'' (2.89m x 2.13m)
Shower Room
7' 5'' x 3' 11'' (2.26m x 1.19m)
Brochures
Property BrochureFull Details- COUNCIL TAXA payment made to your local authority in order to pay for local services like schools, libraries, and refuse collection. The amount you pay depends on the value of the property.Read more about council Tax in our glossary page.
- Band: D
- PARKINGDetails of how and where vehicles can be parked, and any associated costs.Read more about parking in our glossary page.
- Yes
- GARDENA property has access to an outdoor space, which could be private or shared.
- Yes
- ACCESSIBILITYHow a property has been adapted to meet the needs of vulnerable or disabled individuals.Read more about accessibility in our glossary page.
- Ask agent
Lanherne Avenue, St Mawgan
NEAREST STATIONS
Distances are straight line measurements from the centre of the postcode- Quintrell Downs Station3.6 miles
- Newquay Station4.3 miles
- St. Columb Road Station4.5 miles
About the agent
Established in 1994, we are local, trusted, independent and multi-award winning.
From our modern high street offices Newquay Property Centre provides a dedicated full estate agency service giving clients unrivalled national coverage and all the resources of ten talented property professionals. We specialise in all aspects of sales and lettings throughout Newquay and the surrounding villages. We keep our fees competitive, all inclusive, charge nothing upfront and always work on a no sale
Industry affiliations

Notes
Staying secure when looking for property
Ensure you're up to date with our latest advice on how to avoid fraud or scams when looking for property online.
Visit our security centre to find out moreDisclaimer - Property reference 12178864. The information displayed about this property comprises a property advertisement. Rightmove.co.uk makes no warranty as to the accuracy or completeness of the advertisement or any linked or associated information, and Rightmove has no control over the content. This property advertisement does not constitute property particulars. The information is provided and maintained by Newquay Property Centre, Newquay. Please contact the selling agent or developer directly to obtain any information which may be available under the terms of The Energy Performance of Buildings (Certificates and Inspections) (England and Wales) Regulations 2007 or the Home Report if in relation to a residential property in Scotland.
*This is the average speed from the provider with the fastest broadband package available at this postcode. The average speed displayed is based on the download speeds of at least 50% of customers at peak time (8pm to 10pm). Fibre/cable services at the postcode are subject to availability and may differ between properties within a postcode. Speeds can be affected by a range of technical and environmental factors. The speed at the property may be lower than that listed above. You can check the estimated speed and confirm availability to a property prior to purchasing on the broadband provider's website. Providers may increase charges. The information is provided and maintained by Decision Technologies Limited. **This is indicative only and based on a 2-person household with multiple devices and simultaneous usage. Broadband performance is affected by multiple factors including number of occupants and devices, simultaneous usage, router range etc. For more information speak to your broadband provider.
Map data ©OpenStreetMap contributors.




