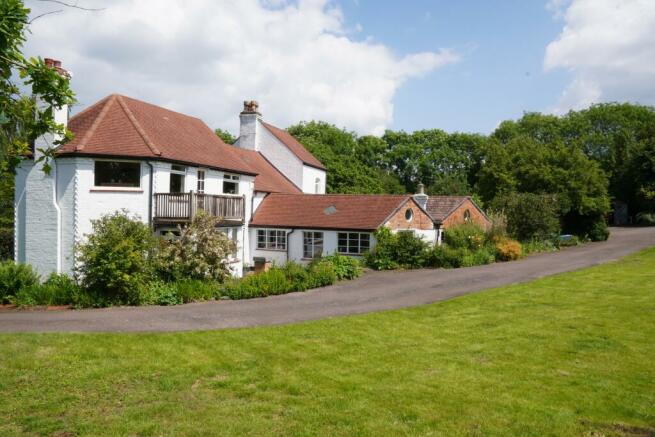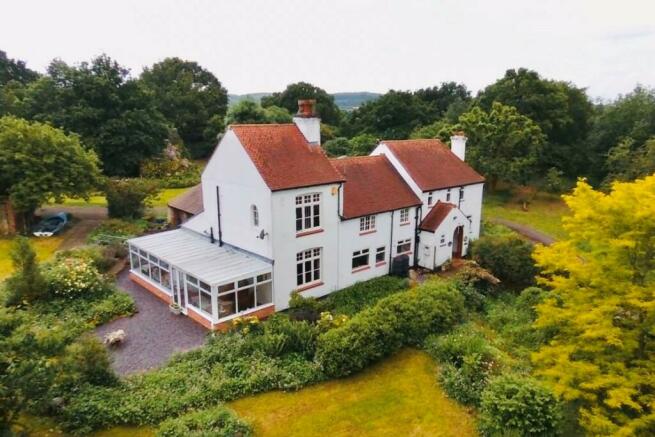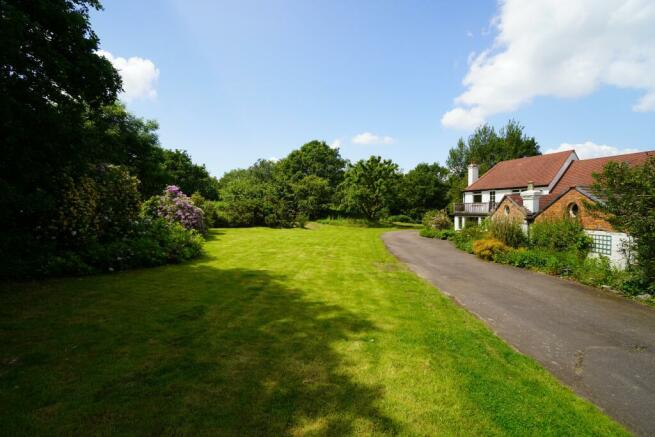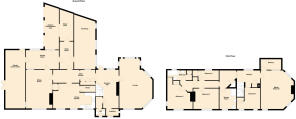Ashby Road West, Shepshed, LE12

- PROPERTY TYPE
Detached
- BEDROOMS
5
- BATHROOMS
2
- SIZE
Ask agent
- TENUREDescribes how you own a property. There are different types of tenure - freehold, leasehold, and commonhold.Read more about tenure in our glossary page.
Freehold
Key features
- ONCE IN A LIFETIME OPPORTUNITY!
- CHARMING DETACHED HOUSE
- FIVE BEDROOMS
- THREE RECEPTION ROOMS
- GROUNDS APPROX 5 ACRES
- BEAUTIFUL WOODED GARDENS
- OUTBUILDINGS AND BARN
- HUGE FURTHER POTENTIAL
- JUST PERFECT FOR NATURE LOVERS!
Description
A truly once in a lifetime opportunity to acquire a period detached family home set within beautiful mature wooded grounds and gardens extending to approximately 5 acres.
The home would be of particular interest to a young and growing or multi generational family seeking further potential for enlargement or living within the same grounds and developing within the plot annexe type accommodation.
The original cottage dates back to I880, with an extension to the East in 1910 and West in 1936, and lovingly occupied by the same family for the last fifty seven years.
Enter the home through arched double doors through an entrance vestibule with original internal solid oak door leading to a generous hallway with quarry tiled floor, views out to the rear gardens, square arch into an inner hallway with cloaks storage cupboards and balustrade staircase to the first floor.
The lounge is a unique hexagon style shape with eight windows flooding the room with light and taking full advantage of the gardens and grounds. Centred around an open style fireplace with inset cast iron roaring log burner with quarry tiled hearth and an exposed beamed ceiling.
Evidence of the original 1880's cottage can be enjoyed in the middle part of the home, in particular with a stained glass internal window and painted exposed stone walling. There is a second sitting room centred around an open stone fireplace with original 1910 decorative tiled inset and gas connection point. Original Yorkshire multi pane style single glazed windows, exposed ceiling beam and door through to a pleasant garden room looking out on to the rear.
The garden room has a large Velux window, ceramic tiled flooring, door into a large garden conservatory of brick and uPVC double glazed construction and continuation of the ceramic tiled flooring. There is a useful utility/laundry room with belfast sink, plumbing for washing machine, quarry tiled floor, Velux window, rear door into a covered auxiliary store/wood store and connecting door from the utility into a large workshop measuring 24ft x 11ft. The workshop has a vaulted ceiling, enjoys views of the garden and holds huge potential for the creation of a dining kitchen or relaxation space.
Upstairs there are five bedrooms, (three double) with the master bedroom replicating the shape of the lounge below and enjoying views of surrounding grounds and gardens. There is also a door out on to a flat roof with surrounding balustrade creating a pleasant balcony area to enjoy views of the surrounding mature trees and flower beds etc.
There are two bathrooms serving the bedrooms, one a principal shower room with modern walk in double shower enclosure, having an electric shower with low level wc and pedestal wash hand basin, chrome heated towel radiator and vinyl floor along with a family bathroom enjoying an original heritage design, with half height tiling, chrome heated towel radiator and traditional airing cupboard.
The property stands well back from Ashby Road West entirely screened by mature hedges and trees and to a point where it is virtually unseen from the road. Enter the plot via a long driveway to the front which sweeps all the way around the rear of the property eventually reaching parking areas with three single type garages, brick built outbuildings and a large concrete agricultural style barn. if its the 'Good Life' you're after, then look no further than the cottage style vegetable gardens along with a greenhouse, beautifully landscaped borders, shrubs, flowers and maturing trees and these extend to the immediate rear of the property where there is a brick built vaulted open fronted entertainment area, ideal for those sheltered summer barbecues and family time!
Take yourself on a stroll through the mature lawns and within less than a minute you find yourself standing in a wonderland of nature with undulating wooded areas all situated within the perimeter of the property which borders the Oaks in Charnwood.
Good to know: The property has part uPVC double glazing. Gas central heating powered by a new conventional 'Worcester Greenstar Ri' boiler installed in 2022 and located in the attached workshop with hot water cylinder in the family bathroom. Mains electricity, gas and water are connected to the property. Drainage and sewerage for the property is serviced by an independant septic tank located in one corner at the front of the plot. The property was re-wired in 2020 and had a new roof in 2016. UPLIFT CLAUSE: Please note, the sale includes an 'uplift clause' meaning if building development of more than two separate properties occurs within the boundary of the property within the next 25 years, 25% of the uplifting value of the land would be payable to the current vendors.
To find the property, from M1 motorway junction 23, proceed towards Shepshed along the A512 Ashby Road continuing over the three sets of traffic lights where the road becomes Ashby Road West. Pass The Horse country pub where a few hundred yards along the property is situated on the left hand side identified by the agent's 'For Sale' board.
EPC rating: D. Tenure: Freehold,ENTRANCE VESTIBULE
1.02m x 1.86m (3'4" x 6'1")
ENTRANCE HALLWAY
3.43m x 5.60m (11'4" x 18'5")
GROUND FLOOR WC/CLOAKS
1.41m x 2.68m (4'7" x 8'10")
LOUNGE
4.69m x 6.98m (15'5" x 22'11")
SITTING ROOM
3.79m x 5.61m (12'5" x 18'5")
DINING KITCHEN
3.56m x 6.08m (11'8" x 19'11")
UTILITY ROOM
2.02m x 4.00m (6'7" x 13'1")
GARDEN ROOM
2.79m x 4.69m (9'2" x 15'5")
GARDEN CONSERVATORY
2.86m x 8.87m (9'5" x 29'1")
MASTER BEDROOM
4.70m x 5.61m (15'5" x 18'5")
BEDROOM TWO
2.91m x 3.71m (9'6" x 12'2")
BEDROOM THREE
3.65m x 3.81m (12'0" x 12'6")
BEDROOM FOUR
3.05m x 3.39m (10'0" x 11'1")
BEDROOM FIVE
1.70m x 2.97m (5'7" x 9'8")
PRINCIPAL SHOWER ROOM
2.38m x 3.20m (7'10" x 10'6")
BATHROOM
1.69m x 3.74m (5'6" x 12'4")
SERVICES & TENURE
The property is freehold with vacant possession upon completion. Charnwood Borough Council - Tax Band G.
DISCLAIMER
We endeavour to make our sales particulars accurate and reliable, however, they do not constitute or form part of an offer or any contract and none is to be relied upon as statements of representation or fact. Any services, systems and appliances listed in this specification have not been tested by us and no guarantee as to their operating ability or efficiency is given. All measurements have been taken as a guide to prospective buyers only and are not precise. If you require clarification or further information on any points, please contact us, especially if you are travelling some distance to view. Fixtures and fittings other than those mentioned are to be agreed with the seller by separate negotiation.
REFERRALS
Newton Fallowell and our partners provide a range of services to our vendors and purchasers, although you are free to choose an alternative provider. We can refer you to Mortgage Advice Bureau to help with finances, we may receive a referral fee if you take out a mortgage through them. If you require a solicitor to handle your sale or purchase, we can refer you on to a panel of preferred providers. We may receive a referral fee of up to £300 if you use their services. If you require more information regarding our referral programmes, please ask at our office.
Brochures
Brochure- COUNCIL TAXA payment made to your local authority in order to pay for local services like schools, libraries, and refuse collection. The amount you pay depends on the value of the property.Read more about council Tax in our glossary page.
- Band: G
- PARKINGDetails of how and where vehicles can be parked, and any associated costs.Read more about parking in our glossary page.
- Garage
- GARDENA property has access to an outdoor space, which could be private or shared.
- Private garden
- ACCESSIBILITYHow a property has been adapted to meet the needs of vulnerable or disabled individuals.Read more about accessibility in our glossary page.
- Ask agent
Ashby Road West, Shepshed, LE12
NEAREST STATIONS
Distances are straight line measurements from the centre of the postcode- Loughborough Station4.9 miles
About the agent
Newton Fallowell Estate Agents is a family run company built on a love of homes and passion for property and people. This, along with a culture of positivity and continuous innovation, allows us to deliver an amazing moving experience to all our customers. With extensive knowledge of the Loughborough and Charnwood area, and property market for over 20 years, we're here to guide and advise you in all aspects of the moving process.
'WHETHER YOU THINK YOU CAN, OR WHETHER YOU THIN
Industry affiliations



Notes
Staying secure when looking for property
Ensure you're up to date with our latest advice on how to avoid fraud or scams when looking for property online.
Visit our security centre to find out moreDisclaimer - Property reference P2837. The information displayed about this property comprises a property advertisement. Rightmove.co.uk makes no warranty as to the accuracy or completeness of the advertisement or any linked or associated information, and Rightmove has no control over the content. This property advertisement does not constitute property particulars. The information is provided and maintained by Newton Fallowell, Loughborough. Please contact the selling agent or developer directly to obtain any information which may be available under the terms of The Energy Performance of Buildings (Certificates and Inspections) (England and Wales) Regulations 2007 or the Home Report if in relation to a residential property in Scotland.
*This is the average speed from the provider with the fastest broadband package available at this postcode. The average speed displayed is based on the download speeds of at least 50% of customers at peak time (8pm to 10pm). Fibre/cable services at the postcode are subject to availability and may differ between properties within a postcode. Speeds can be affected by a range of technical and environmental factors. The speed at the property may be lower than that listed above. You can check the estimated speed and confirm availability to a property prior to purchasing on the broadband provider's website. Providers may increase charges. The information is provided and maintained by Decision Technologies Limited. **This is indicative only and based on a 2-person household with multiple devices and simultaneous usage. Broadband performance is affected by multiple factors including number of occupants and devices, simultaneous usage, router range etc. For more information speak to your broadband provider.
Map data ©OpenStreetMap contributors.




