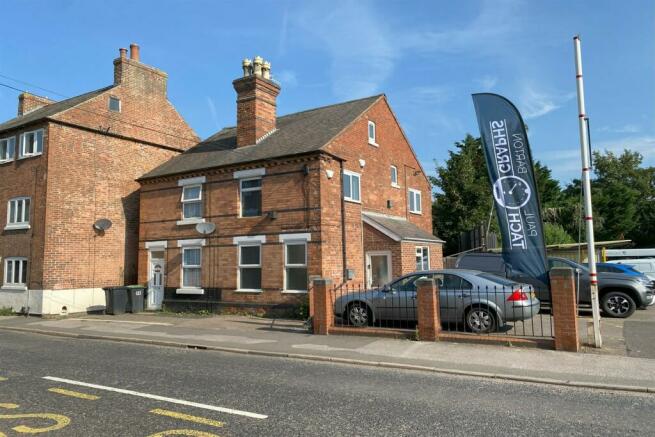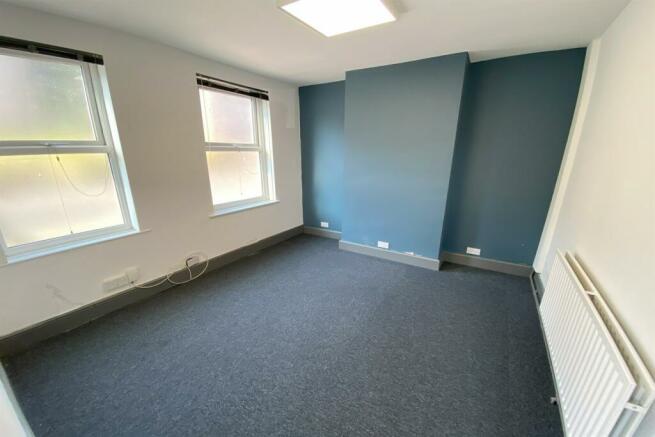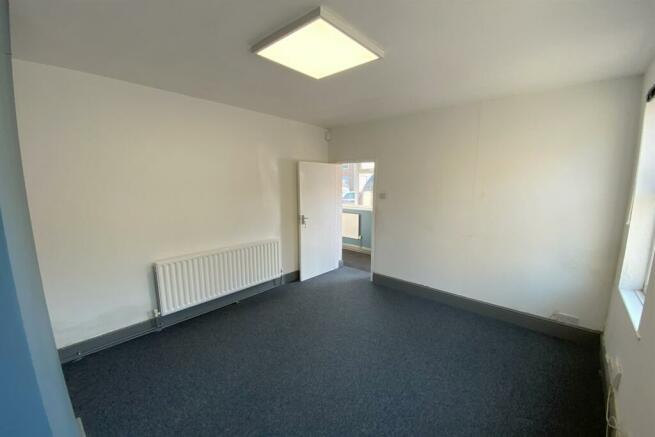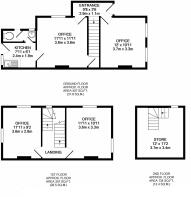
125 Nottingham Rd, Stapleford, NG9 8AT
Letting details
- Let available date:
- Now
- Let type:
- Long term
- PROPERTY TYPE
Office
- SIZE
Ask agent
Key features
- An office building of 61.3 sq m (660 sq. ft)
- Access to A52, connecting with Nottingham and Derby City Centre
- Access to M1 Motorway (at Junction 25)
- Available at £600 pcm exclusive
- Offered to let on new lease for length to be agreed
- Interested parties are invited to discuss their proposed use with the letting agent, CP Walker & Son
- Three parking spaces
- EPC Rating TBC
Description
The building provides two individual offices on the ground floor with kitchenette and WC facilities at the rear. A central staircase leads up to the first floor that provides individual offices to the front and rear. A further staircase leads to a second floor storage room.
The office accommodation benefits from a gas fired central heating system. There are 3 parking spaces (one on the forecourt to the front and 2 in the car park to the side of the property.
, The property is situated fronting onto the B5010 Nottingham Road on the Stapleford/Bramcote border. The position allows easy access to the A52 at the Sherwin Arms roundabout, connecting with Nottingham and Derby City Centres and the M1 Motorway (at Junction 25)
Floor Areas
Ground floor front office 126 sq. ft (11.7 sq. m)
Ground floor rear office 137 sq. ft (12.7 sq. m)
Ground floor kitchen 45 sq. ft ( 4.2 sq. m)
First floor front office 126 sq. ft (11.7 sq. m)
First floor rear office 111 sq. ft (10.3 sq. m)
Second floor store 115 sq. ft (10.7 sq. m)
Total 660 sq. ft (61.3 sq. m)
The Floor Plan shows the general arrangement of the property.
Car parking
There is a forecourt to the front and access to the car park to the side where there is parking for an additional two cars.
Terms
The accommodation is available by way of a new internal repairing and insuring lease at an initial rent of £7,200 per annum exclusive (payable at the rate of £600 pcm). The length of lease is as to be agreed, typically for 3 years (longer if required). There is no VAT payable on the rent.
Use
The current use falls within the E Use Class. This means the property can be used for most employment uses (office, retail etc.). Interested parties are invited to discuss their proposed use with the managing agent, CP Walker & Son.
Rates and Buildings Insurance
The Rates Payable for 24/25 are estimated at £2,845 (The Rateable Value figure is £5,700). For businesses that qualify for the small business rates relief, there will be a discount reducing the amount payable to NIL.
The tenant is liable to pay the buildings insurance premium attributable to the property, estimated at £350. Note the level of premium may vary according to your proposed use of the property.
EPC Rating
The EPC Rating is TBC (ordered). A copy of the report is available upon request.
Application Process
Interested parties will need to complete a Commercial Property Application Form obtained from our office. References will be taken. New businesses will need to provide a business plan for the proposed venture. Upon approval of references and agreement of lease terms, the incoming tenant will pay a fee of £300 plus VAT as a contribution towards the costs of drawing up the tenancy agreement.
Further Information and Viewings
For more information or to view the property, contact Julie Sumner in our Commercial Property Department on Direct Line: or by email at julie. . Viewing is by prior arrangement.
125 Nottingham Rd, Stapleford, NG9 8AT
NEAREST STATIONS
Distances are straight line measurements from the centre of the postcode- Toton Lane Tram Stop0.9 miles
- Cator Lane Tram Stop1.5 miles
- Chillwell Road Tram Stop2.0 miles
About the agent
C P WALKER & SON WAS FOUNDED IN 1896 AND IS THE AREA'S LONGEST ESTABLISHED ESTATE AGENT AND CHARTERED SURVEYOR, PROVIDING UNPARALLELED EXPERTISE AND LOCAL KNOWLEDGE.
One of Nottingham's longest established firmsThe Company was founded back in 1896 by Charles Potter Walker, principally to manage properties that had recently been constructed by members of his family. The Company diversified into insurance soon afterwards, originally collecting premiums from shopkeepers along Be
Industry affiliations



Notes
Disclaimer - Property reference 37821. The information displayed about this property comprises a property advertisement. Rightmove.co.uk makes no warranty as to the accuracy or completeness of the advertisement or any linked or associated information, and Rightmove has no control over the content. This property advertisement does not constitute property particulars. The information is provided and maintained by C P Walker & Son, Beeston. Please contact the selling agent or developer directly to obtain any information which may be available under the terms of The Energy Performance of Buildings (Certificates and Inspections) (England and Wales) Regulations 2007 or the Home Report if in relation to a residential property in Scotland.
Map data ©OpenStreetMap contributors.






