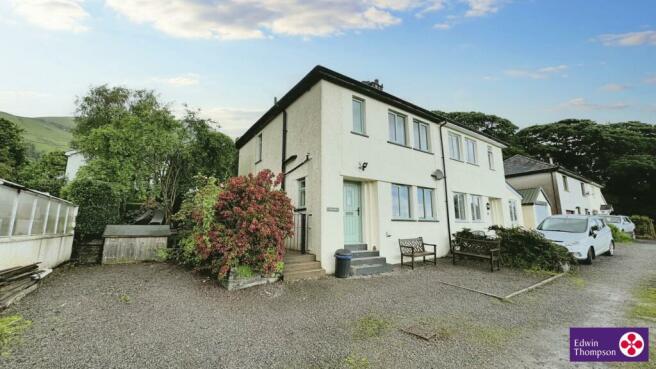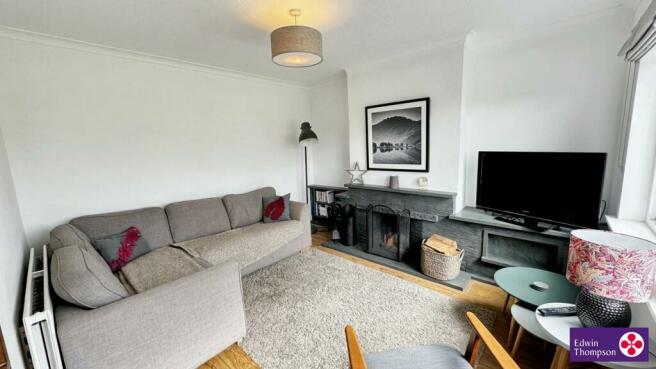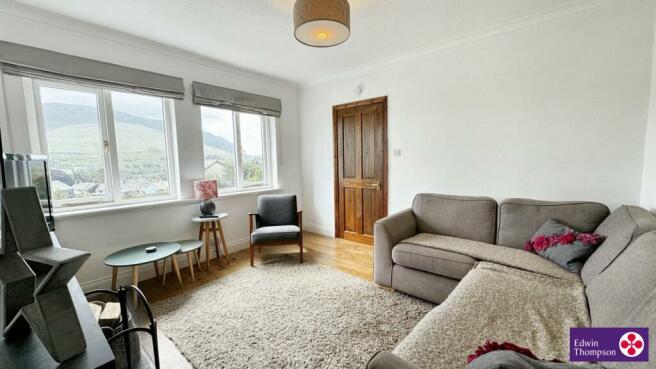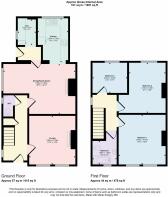3 The Croft, Threlkeld, CA12

- PROPERTY TYPE
Semi-Detached
- BEDROOMS
3
- BATHROOMS
1
- SIZE
Ask agent
- TENUREDescribes how you own a property. There are different types of tenure - freehold, leasehold, and commonhold.Read more about tenure in our glossary page.
Freehold
Key features
- Village Location
- Three Bedrooms
- Two Reception Rooms
- Gardens
- Parking
- Fabulous views
Description
Description
3 The Croft is located just off Blease Road in the village of Threlkeld. This popular village sits at the bottom of Blencathra and boasts a Village Hall, Primary School, several pubs and coffee shop. Threlkeld is linked to Keswick by road or on foot along the reconstructed Keswick to Threlkeld old railway line. A busy and vibrant village, it’s a great place to live or stay if visiting.
The property is approached via a private lane just off Blease Road. As you approach the property you are instantly struck by the stunning views to the front, and back of the house. There is a good size parking area to the side of the house and a few steps up takes you to the front door, entering the hallway. To your left are the stairs to the first floor and to the right you enter in to a fine, cosy living room with open fireplace with slate surround and two picture windows looking to Blencathra and the surrounding fells. Returning to the hallway, follow to the back of the house, past the downstairs cloakroom and you are greeted by a wonderful open plan dining, family room, taking centre stage is a chimney breast housing wood burning stove with slate hearth. There is plenty of room for comfy sofas around the wood burner and behind in front of big window is the dining area, with ample room for a good size table and chairs. An opening takes into the kitchen that faces the rear garden, with a contemporary range of wall and base units, incorporating all integrated appliances. A door from the dining area takes you to the inner hallway that gives access to the garden and the utility room with base units, integrated fridge/freezer and washing machine. A wall mounted Baxi combination boiler is also located here. The stairs from the entrance hall takes you to the first floor. The master bedroom is a large double with spectacular views of Blencathra and the surrounding fells. Bedroom two is a good size double or twin with views of the fells to the rear. The last bedroom is a good size single, again, with views to the rear, the last room on this floor is the family bathroom, very modern in design with bath and shower above, tiled floor and part tiled to walls. To the outside, there is parking to the front and side of the house. A path takes you from the front, down the side of the house to a raised seating area where you can take in the beautiful views. Follow the path a little further and you enter the rear garden that is mainly laid to lawn surrounded by a border of mature hedges and shrubs. There is an LPG gas tank located in the garden. The property is fully double glazed with gas central heating.
Accommodation:
Entrance
Entrance to the front door is via a gravelled private road. Steps up to the front door.
Entrance Porch
Space for coats. Staircase to first floor. Window to side. Wood effect flooring. Radiator. Door to:
Sitting Room
A super light and bright room. Double picture windows looking to the front and Blencathra fell. Open fireplace with slate surround and hearth with feature slate shelving to the sides. Wood effect flooring. Radiator.
Open Plan Family Room and dining room
A fabulous space for entertaining, the seating area is located by the chimney breast housing wood burning stove with slate hearth. Plenty of room for sofas and chairs. This area flows into the dining space with ample room for a good size table and chairs. Large window to the side. Wood effect flooring throughout. Radiator. Opening into:
Kitchen
Modern and stylish with a range or wall and base units with contrasting work surfaces. Integrated electric oven and hob with electric extractor above. Integrated dishwasher and fridge. Ceramic single drainer sink and taps. Large window facing the rear garden.
Inner Hallway
Space to hang coats. Door to rear garden. Radiator. Opening to:
Utility Room
Base units with work tops. Integrated fridge/freezer and washing machine. Window to side. Wall mounted Baxi gas fired combination boiler. Radiator.
WC
WC. Wash hand basin. Radiator. Window to side.
Stairs to First Floor
Landing
Window looking to the side. Access to all bedrooms and bathroom.
Master Bedroom
Large double bedroom. Window to front with views of Blencathra and surrounding fells. Radiator. Loft access.
Bedroom Two
Double or twin bedroom. Window to rear with fell views. Radiator.
Bedroom Three
Large single bedroom. Window to rear with views. Radiator.
Bathroom
Bath with Mira electric shower above. WC. Wash hand basing housed in vanity unit. Tile floor. Part tiled to walls. Window to front. Radiator. Recess lighting.
Outside
To the front the property is a gravelled parking area in front of the house and to the side. To the rear there is a lovely, raised seating area to enjoy drinks whilst taking in the view. The garden is mainly laid to lawn with mature hedging and shrubs to the boundary.
Services
Mains electric and water. Baxi gas fired wall mounted boiler located in the utility room. LPG Gas tank located in the rear garden.
Tenure
Freehold.
Agent’s Note
Mobile phone and broadband results not tested by Edwin Thompson Property Services Limited.
Council Tax
The vendor has advised us the property is within Westmorland and Furness Council and is council tax band C. 2024/2025 is £2032.85 per annum.
Offers
All offers should be made to the Agents, Edwin Thompson Property Services Limited.
Viewing
Strictly by appointment through the Agents, Edwin Thompson Property Services Limited.
REF: K3424626
Brochures
Brochure 1- COUNCIL TAXA payment made to your local authority in order to pay for local services like schools, libraries, and refuse collection. The amount you pay depends on the value of the property.Read more about council Tax in our glossary page.
- Band: C
- PARKINGDetails of how and where vehicles can be parked, and any associated costs.Read more about parking in our glossary page.
- Yes
- GARDENA property has access to an outdoor space, which could be private or shared.
- Yes
- ACCESSIBILITYHow a property has been adapted to meet the needs of vulnerable or disabled individuals.Read more about accessibility in our glossary page.
- Ask agent
3 The Croft, Threlkeld, CA12
NEAREST STATIONS
Distances are straight line measurements from the centre of the postcode- Penrith Station12.3 miles
About the agent
Founded in the English Lake District in 1880, Edwin Thompson now operate from five offices in Northern England and the Scottish Borders - Berwick-upon-Tweed, Galashiels, as well as their original office in Keswick - with a client list ranging from major national companies , institutions and pension funds to smaller local companies and individuals, with interests throughout the UK.
As a multi-discipline practice, we cover the full range of professional surveying, valuation, land manageme
Industry affiliations



Notes
Staying secure when looking for property
Ensure you're up to date with our latest advice on how to avoid fraud or scams when looking for property online.
Visit our security centre to find out moreDisclaimer - Property reference 27869883. The information displayed about this property comprises a property advertisement. Rightmove.co.uk makes no warranty as to the accuracy or completeness of the advertisement or any linked or associated information, and Rightmove has no control over the content. This property advertisement does not constitute property particulars. The information is provided and maintained by Edwin Thompson, Keswick. Please contact the selling agent or developer directly to obtain any information which may be available under the terms of The Energy Performance of Buildings (Certificates and Inspections) (England and Wales) Regulations 2007 or the Home Report if in relation to a residential property in Scotland.
*This is the average speed from the provider with the fastest broadband package available at this postcode. The average speed displayed is based on the download speeds of at least 50% of customers at peak time (8pm to 10pm). Fibre/cable services at the postcode are subject to availability and may differ between properties within a postcode. Speeds can be affected by a range of technical and environmental factors. The speed at the property may be lower than that listed above. You can check the estimated speed and confirm availability to a property prior to purchasing on the broadband provider's website. Providers may increase charges. The information is provided and maintained by Decision Technologies Limited. **This is indicative only and based on a 2-person household with multiple devices and simultaneous usage. Broadband performance is affected by multiple factors including number of occupants and devices, simultaneous usage, router range etc. For more information speak to your broadband provider.
Map data ©OpenStreetMap contributors.




