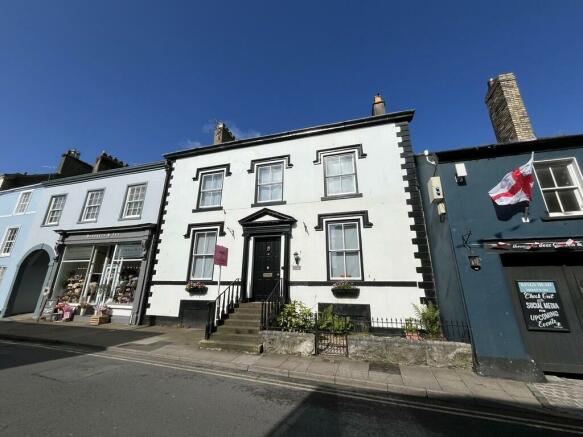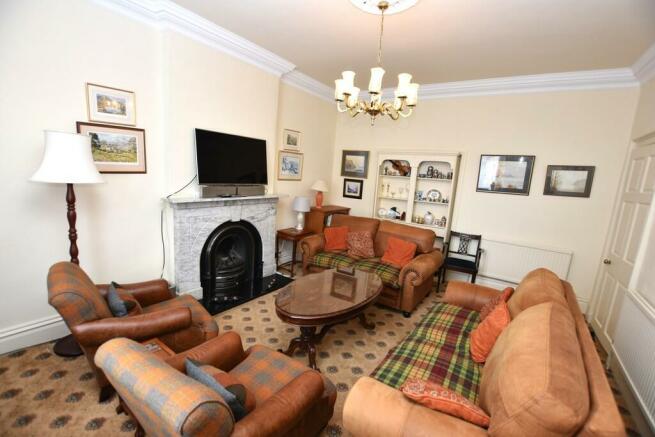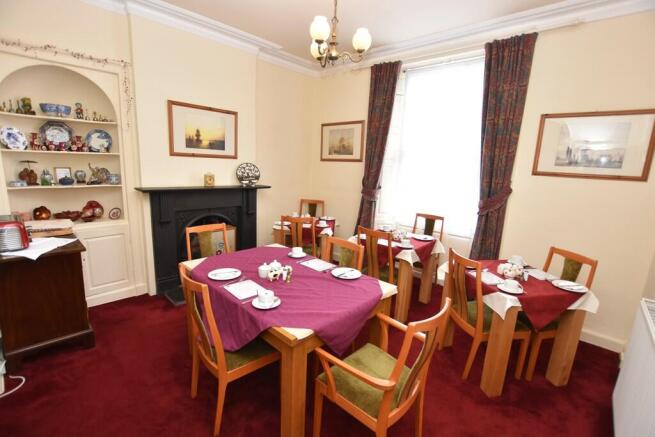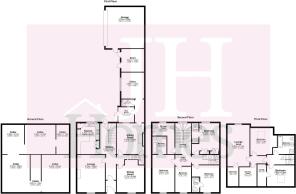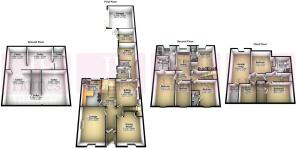
Queen Street, Ulverston, Cumbria

- PROPERTY TYPE
Terraced
- BEDROOMS
6
- BATHROOMS
6
- SIZE
Ask agent
- TENUREDescribes how you own a property. There are different types of tenure - freehold, leasehold, and commonhold.Read more about tenure in our glossary page.
Freehold
Key features
- Superb Georgian Town House
- Magnificent Grade II Listed Building
- Prominently Situated In The Centre Of Ulverston
- Family Home, B&B, HMO Or Development for Apartments
- Double Garage & Parking To Rear
- Enclosed, Private, Courtyard Garden To Rear
- Numerous Bedrooms - Three With Ensuite
- Top Floor Owners Accommodation
- Useful Cellar To Full Lower Ground Floor
- Viewing Essential To Appreciate
Description
Accessed through a magnificent solid wood front door into:
ENTRANCE VESTIBULE Wood stained flooring, traditional half glazed, patterned and coloured glass door with feature. Door opening to:
ENTRANCE HALL Superior entry point to the property with coving to ceiling, archway to inner hall and staircase leading to first floor with turn at half landing offering traditional windows. Two radiators, traditional coving to ceiling and arch to side into lobby with access to secondary staircase.
LOUNGE 17' 2" x 12' 9" (5.23m x 3.89m) Character sash window to the front with shutters to the side offering an aspect onto Queen St and down Theatre Street beyond. Central grey marble fireplace with cast inset and polished hearth with the living coal flame effect fire, coving to ceiling and ornate ceiling light rose. Radiator, two wall light points and central light point. Dresser style unit recessed to the side with connecting doors to the kitchen.
DINING ROOM 12' 4" x 12' 7" (3.76m x 3.84m) Currently used as the house breakfast room for the B&B business with sash window to the front with shutters, central fireplace with slate flagged hearth, recessed cast inset with living coal flame effect gas fire. Bow backed alcove display cupboard with storage cupboard to lower section, traditional dresser recess to rear, ornate coving, ceiling light rose and radiator.
SITTING ROOM 14' 3" x 12' 7" (4.34m x 3.84m) Currently used as the owners sitting room with central cream painted fire surround with slate hearth and recessed modern wood burning stove. Alcove cupboard with shelving, door to under stairs store and further fitted bookcase style unit to far side. Connecting door to inner lobby, single glazed window to rear looking into the utility room, radiator, coving to ceiling, electric light and power.
INNER LOBBY 9' 10" x 4' 6" (3m x 1.37m) Tiled floor, Worcester gas boiler for the central heating and hot water systems and access to utility, WC and office/study.
WC 3' 2" x 5' 10" (0.97m x 1.78m) Two piece suite in blue comprising of WC and wall hung wash hand basin. Borrowed light window to utility and tiling to floor.
OFFICE 12' 0" x 10' 5" (3.67m x 3.18.m) Timber features to ceiling and windows to the side with central tilt and turn opening pane looking to the rear courtyard. Radiator, electric light and power.
UTILITY ROOM 6' 11" x 7' 1" (2.12m x 2.16m) UPVC double glazed windows and door giving access to courtyard and polycarbonate style roof. One and a half bowl sink and drainer with mixer tap set into patterned work surface with cupboard underneath, recess and plumbing for washing machine and space for dryer. Tiled floor and electric light and fan combination.
KITCHEN/BREAKFAST ROOM 14' 5" x 10' 2" (4.40m x 3.12m) Spacious dining kitchen with uPVC double glazed window with two tilt and turn opening panes looking to the lovely rear courtyard. Fitted with a range of base, wall and drawer units with high gloss granite effect work surface incorporating white ceramic bowl and half sink unit with drainer and mixer tap and space for range cooker with three ovens, six burner gas hob and electric hot plate. Recess and plumbing for dishwasher and breakfast bar peninsula unit. Tile effect, laminate flooring, set of double doors to lounge, built in tall freezer and larder fridge.
CELLAR 31' 6" x 31' 8" (9.61m x 9.67m) overall Accessed under the main staircase by way of a set of wooden steps. Potential for many uses including general storage purposes with full head height, electric light, power, circuit breaker control points, gas and electric meters.
FIRST FLOOR LANDING Feature recess and window with return to main landing, coving to ceiling and radiator. Arched divide to a secondary staircase leads to the ground and the top floor.
BEDROOM 17' 2" x 10' 2" (5.23m x 3.1m) Secondary glazed sash window to front looking down Theatre St, radiator, two ceiling light points and connecting door to en suite.
ENSUITE 8' 2" x 6' 6" (2.49m x 2.00m) Fitted with a three piece suite in white comprising of WC with push button flush on a Saniflo system, pedestal wash hand basin with tiled splashback and shaver point and panelled bath with glazed shower screen and over bath Mira electric shower with tiling to surround. Laminate style tiled effect floor and electric towel radiator.
BEDROOM 11' 9" x 7' 4" (3.58m x 2.24m) Single room with secondary glazed sash window to front, again looking towards Theatre Street. Radiator and ceiling light point.
SHOWER ROOM 5' 9" x 10' 2" (1.75m x 3.1m) Fitted with a three piece suite comprising of WC, shower cubicle and pedestal wash hand basin. Half panelling to walls, tiling to floor in a tile effect laminate style, radiator and uPVC double glazed tilt and turn window to rear.
BEDROOM 12' 5" x 13' 4" (3.79m x 4.08m) widest points Secondary glazed sash window to front again offering an aspect down Theatre St. Built in alcove wardrobe cupboard, radiator, ceiling light point and door to en suite.
ENSUITE Shower room with WC with Saniflo system, quadrant shower cubicle and wash hand basin.
BEDROOM 14' 3" x 12' 7" (4.34m x 3.84m) Double room situated to the rear of the property with wood grain laminate style flooring, built in wardrobes and dresser draw unit, including matching bedside units with the wardrobes having mirrored fronted doors. UPVC double glazed window with window seat looks to the rear courtyard and beyond. Pedestal wash hand basin with tiled splashback, glass shelf and mirror above with door to en suite.
ENSUITE 9' 3" x 3' 1" (2.82m x 0.94m) Two piece suite comprising of WC and glazed shower cubicle with thermostatic shower and tile surround, radiator, fitted shelving to walls and Xpelair.
SECOND FLOOR LANDING Turn at the half landing, main landing with smoke alarm and door to inner landing.
BEDROOM 9' 8" x 12' 7" (2.95m x 3.84m) Excellent sized room with skylight, alcove cupboard and radiator. Electric light, power and door to spacious walk-in storage room.
BATHROOM 8' 6" x 7' 8" (2.61m x 2.34m) Skylight, walk-in double shower cubicle with electric shower, wash hand basin inset to vanity unit with mixer tap, shelf above, mirror and shaver light point, WC with push button flush and bath with mixer tap. Tiled to half the walls with wood grain laminate style flooring and tall chrome ladder style towel radiator.
STORAGE 8' 9" x 8' 0" (2.67m x 2.44m) Used as a dressing room/wardrobe with reduced head height to side of the room with ceiling light point.
LOUNGE 19' 1" x 10' 2" (5.82m x 3.1m) Occasional lounge but would also make a further double bedroom if required. Pine panelling to ceiling, uPVC double glazed dormer window to the rear looking towards the Bowling Green with cupboards to either side of the dormer. Radiator, spotlight track to ceiling and connecting door to kitchenette.
KITCHENETTE 8' 9" x 5' 1" (2.67m x 1.55m) Fitted with wood grain effect base, wall and drawer units with complementary work surface over incorporating stainless steel sink unit, recess for fridge, electric light and power.
BEDROOM 12' 6" x 10' 5" (3.81m x 3.18m) Double room with skylight, doors to eaves storage cupboards, radiator, electric light and power.
EXTERIOR Lovely rear courtyard area which is flagged and offers a pleasant seating area with a good degree of natural light and sunlight. Mid-stone wall with planting area, ornamental pond feature and beyond here is an upper flagged patio area with access to workshop/store, gated access to drive and garage beyond.
WORKSHOP 10' 10" x 11' 1" (3.32m x 3.40m) Two sets of stable doors and internal partition with former beehive style oven recess to one wall.
GARAGE 19' 0" x 18' 1" (5.80m x 5.53m) Double electric roller door, electric power and light with connecting door to side into the courtyard.
GENERAL INFORMATION TENURE: Freehold
COUNCIL TAX: B - Owner occupied section & Business for the remainder.
LOCAL AUTHORITY: Westmorland & Furness Council
SERVICES: All mains services include water, drainage, gas and electric.
Brochures
Brochure- COUNCIL TAXA payment made to your local authority in order to pay for local services like schools, libraries, and refuse collection. The amount you pay depends on the value of the property.Read more about council Tax in our glossary page.
- Band: B
- PARKINGDetails of how and where vehicles can be parked, and any associated costs.Read more about parking in our glossary page.
- Garage,Off street
- GARDENA property has access to an outdoor space, which could be private or shared.
- Yes
- ACCESSIBILITYHow a property has been adapted to meet the needs of vulnerable or disabled individuals.Read more about accessibility in our glossary page.
- Ask agent
Queen Street, Ulverston, Cumbria
Add an important place to see how long it'd take to get there from our property listings.
__mins driving to your place
Your mortgage
Notes
Staying secure when looking for property
Ensure you're up to date with our latest advice on how to avoid fraud or scams when looking for property online.
Visit our security centre to find out moreDisclaimer - Property reference 101553005415. The information displayed about this property comprises a property advertisement. Rightmove.co.uk makes no warranty as to the accuracy or completeness of the advertisement or any linked or associated information, and Rightmove has no control over the content. This property advertisement does not constitute property particulars. The information is provided and maintained by J H Homes, Ulverston. Please contact the selling agent or developer directly to obtain any information which may be available under the terms of The Energy Performance of Buildings (Certificates and Inspections) (England and Wales) Regulations 2007 or the Home Report if in relation to a residential property in Scotland.
*This is the average speed from the provider with the fastest broadband package available at this postcode. The average speed displayed is based on the download speeds of at least 50% of customers at peak time (8pm to 10pm). Fibre/cable services at the postcode are subject to availability and may differ between properties within a postcode. Speeds can be affected by a range of technical and environmental factors. The speed at the property may be lower than that listed above. You can check the estimated speed and confirm availability to a property prior to purchasing on the broadband provider's website. Providers may increase charges. The information is provided and maintained by Decision Technologies Limited. **This is indicative only and based on a 2-person household with multiple devices and simultaneous usage. Broadband performance is affected by multiple factors including number of occupants and devices, simultaneous usage, router range etc. For more information speak to your broadband provider.
Map data ©OpenStreetMap contributors.
