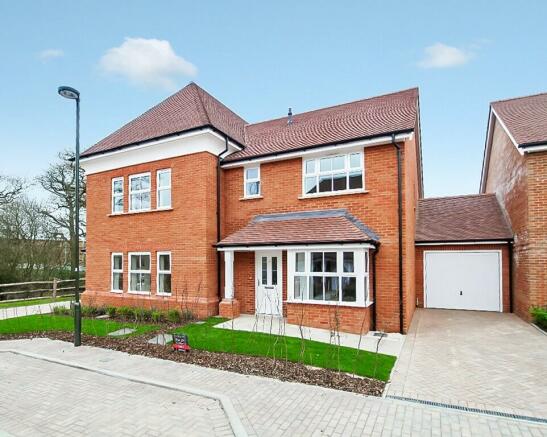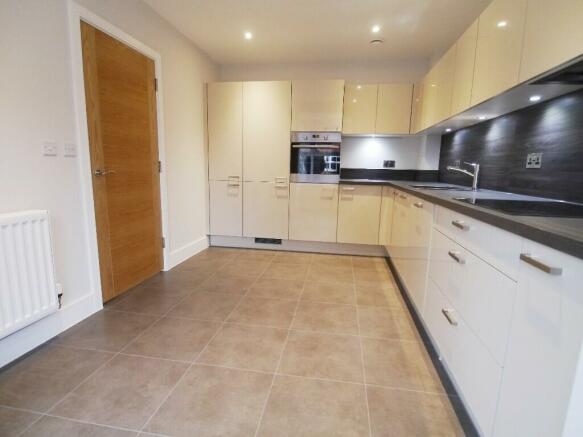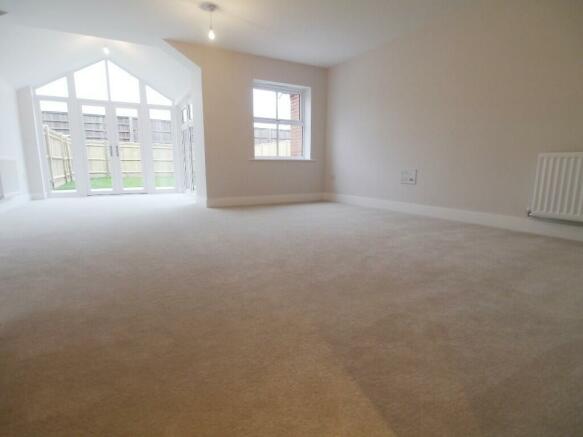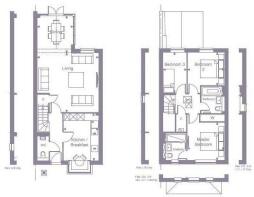
Highwood Crescent, Horsham, RH12

Letting details
- Let available date:
- 20/08/2024
- Deposit:
- £2,423A deposit provides security for a landlord against damage, or unpaid rent by a tenant.Read more about deposit in our glossary page.
- Min. Tenancy:
- 12 months How long the landlord offers to let the property for.Read more about tenancy length in our glossary page.
- Let type:
- Long term
- Furnish type:
- Unfurnished
- Council Tax:
- Ask agent
- PROPERTY TYPE
Semi-Detached
- BEDROOMS
3
- BATHROOMS
2
- SIZE
Ask agent
Key features
- AWARD WINNING BERKELEY HOMES DEVELOPMENT
- 3 BEDROOM SEMI DETACHED HOUSE
- ADJOINING GARAGE WITH POWER AND LIGHT
- CONTEMPORARY AND STYLISH KITCHEN / BREAKFAST ROOM
- LARGE OPEN PLAN LOUNGE / SITTING ROOM
- SEPARATE DINING AREA WITH DOORS LEADING OUT TO GARDEN
- MASTER BEDROOM WITH STYLISH EN SUITE SHOWER ROOM
- CONTEMPORARY FAMILY BATH / SHOWER ROOM SUITE
- GAS FIRED CENTRAL HEATING AND DOUBLE GLAZING
- ONLY AVAILABLE 'UNFURNISHED'
Description
The property briefly comprises a partially covered storm porch, internal entrance hall with a stylish flooring, modern cloakroom with hand wash basin and WC, contemporary and well appointed fitted kitchen / breakfast room with stylish flooring, built in dishwasher, washer/dryer, ceramic 'induction' hob with extractor above, high level oven, integrated fridge/freezer and space for breakfast / dining table.
There is a large bright and airy open plan lounge / sitting room / dining room with a sizeable under stairs storage cupboard, neutral coloured carpets, separate dining area to one end of the room with double doors opening out to the rear patio and garden.
Upstairs the property comprises a centrally located landing area with built in airing / linen cupboard, master bedroom with built in sliding wardrobes, stylish en suite shower room situated off the master bedroom, a second well proportioned double bedroom to the rear of the property, bedroom three is a standard sized single bedroom or study or nursery overlooking the rear garden and a contemporary family bath / shower room with stylish fixtures and fittings completes the accommodation on the first floor.
Outside
Outside the property boasts an adjoining single garage with up/over door, power/light and rear door leading out to the garden.
There is also driveway parking for two cars, a small flower bed area with plants / shrubs either side of the front door and beneath the kitchen window.
The sizeable rear garden is laid mostly to lawn but comes with the benefit of a large and attractive sandstone patio / seating area, close board fencing, pathway leading to secure gate for rear access to the garden.
Only available 'Unfurnished' with gas fired central heating and double glazing.
Hallway
Attractive and spacious internal entrance hall with a stylish flooring and entrance mat.
Cloakroom / WC
A modern and stylish cloakroom with hand wash basin and WC.
Open Plan Lounge / Sitting Room
There is a large bright and airy open plan lounge / sitting room room with a sizeable under stairs storage cupboard and neutral coloured carpets.
Dining Area
Bright and airy open plan dining area situated off the main lounge / sitting room with large floor to ceiling 'feature' windows and double doors opening out to the rear patio and garden.
Kitchen / Breakfast Room
A contemporary and well appointed 'White' fitted kitchen / breakfast room with stylish flooring, built in dishwasher, washer/dryer, ceramic hob with extractor above, high level oven, integrated fridge/freezer and space for breakfast / dining table.
Landing Area
A centrally located landing area with built in airing / linen cupboard.
Master Bedroom
Well proportioned master bedroom with built in sliding wardrobes and views over the front of the property.
En Suite To Master Bedroom
Stylish en suite shower room situated off the master bedroom.
Bedroom 2
A second well proportioned double bedroom to the rear of the property.
Bedroom 3
Bedroom three is a standard sized single bedroom or study or nursery overlooking the rear garden.
Family Bath / Shower Room
A contemporary family bath / shower room with stylish fixtures and fittings, bath, shower over bath, glass shower screen, floor to ceiling wall and floor tiles, WC, stylish basin, inset double mirror fronted vanity unit and chrome heated towel rail.
Garden
The sizeable rear garden is laid mostly to lawn but comes with the benefit of a large and attractive sandstone patio / seating area, close board fencing, pathway leading to secure gate for rear access to the garden.
Garage
Outside the property boasts an adjoining single garage with up/over door, power/light and rear door leading out to the garden.
Driveway Parking
Driveway parking for two cars.
Central Heating
Gas fired central heating.
Double Glazing
Double Glazing.
MATERIAL INFORMATION
Type of Property - Semi Detached House
Construction - Brick
Rooms - See Floorplan for Measurements.
Utility Information - Electric and Gas (supplied by Utility Warehouse as of June 2024) and Fresh Water supplied by Leep Water
Sewerage - Mains drainage (Leep Water)
Heating - Gas Fired Central Heaters
Local Authority - Horsham District Council, Band E
EPC Grade - B
Broadband - Ultrafast (Download speed available from Ofcom or your provider) Fibre
Mobile Reception - Multiple Networks Available (Information available from Ofcom)
Parking - 1 Car Parking Space on the drive in front of the garage (visitor spaces are also available for short-term guests up to 48 hours)
Building Safety - No issues known to agent.
Restrictions (Lease, Building Status, Covenants): No signed vehicles permitted.
Rights and Easements - NA
Flood Risk - Very low risk
Coastal Erosion - Very low risk
Planning Permission or Proposal for development - The property is situated on a development and phases of building are still ongoing. Please see local authority website for further information.
Property accessibility/adaptations - The property has ramped access and there is a downstairs WC.
Coalfield or mining area - TBC
Important Information
For clarification, Henry Adams wish to inform prospective tenants that these lettings particulars have been prepared in good faith to give a fair overall view of the property. We have not undertaken a structural survey, nor tested that any of the services, appliances, equipment or facilities are in good working order. Any area, distances or measurements referred to are given as a GUIDE ONLY and should not be relied upon. If such details are fundamental to a let please contact this office for further information. All measurements are approximate and should not be relied upon for carpets or furnishings. Photographs within our detailed particulars/brochure may include lifestyle and or local views pictures. Also there may be internal/external photographs including chattels not included with the property for let.
IMPORTANT FEE INFORMATION
The quoted monthly rent does not include the deposit or administration fees or other charges that might apply. For more details on our renting process and tenant fees, including our agency terms and conditions of business please visit
Details correct: 8th July 2019
Brochures
Brochure- COUNCIL TAXA payment made to your local authority in order to pay for local services like schools, libraries, and refuse collection. The amount you pay depends on the value of the property.Read more about council Tax in our glossary page.
- Ask agent
- PARKINGDetails of how and where vehicles can be parked, and any associated costs.Read more about parking in our glossary page.
- Garage
- GARDENA property has access to an outdoor space, which could be private or shared.
- Yes
- ACCESSIBILITYHow a property has been adapted to meet the needs of vulnerable or disabled individuals.Read more about accessibility in our glossary page.
- Ask agent
Highwood Crescent, Horsham, RH12
NEAREST STATIONS
Distances are straight line measurements from the centre of the postcode- Christ's Hospital Station1.2 miles
- Horsham Station1.1 miles
- Littlehaven Station1.8 miles
About the agent
Horsham Estate Agents & Letting Agents
Henry Adams Horsham Estate and Lettings Agents can be found at The Carfax, in Horsham's primary shopping district. The office is staffed by our experienced and professional team offering a service unparalleled in the area. We are proud to have both a Sales and a Lettings office in this beautiful traditional market town, a place that shouts heritage and charm from the (very beautiful S
Industry affiliations


Notes
Staying secure when looking for property
Ensure you're up to date with our latest advice on how to avoid fraud or scams when looking for property online.
Visit our security centre to find out moreDisclaimer - Property reference 223654. The information displayed about this property comprises a property advertisement. Rightmove.co.uk makes no warranty as to the accuracy or completeness of the advertisement or any linked or associated information, and Rightmove has no control over the content. This property advertisement does not constitute property particulars. The information is provided and maintained by Henry Adams, Horsham. Please contact the selling agent or developer directly to obtain any information which may be available under the terms of The Energy Performance of Buildings (Certificates and Inspections) (England and Wales) Regulations 2007 or the Home Report if in relation to a residential property in Scotland.
*This is the average speed from the provider with the fastest broadband package available at this postcode. The average speed displayed is based on the download speeds of at least 50% of customers at peak time (8pm to 10pm). Fibre/cable services at the postcode are subject to availability and may differ between properties within a postcode. Speeds can be affected by a range of technical and environmental factors. The speed at the property may be lower than that listed above. You can check the estimated speed and confirm availability to a property prior to purchasing on the broadband provider's website. Providers may increase charges. The information is provided and maintained by Decision Technologies Limited. **This is indicative only and based on a 2-person household with multiple devices and simultaneous usage. Broadband performance is affected by multiple factors including number of occupants and devices, simultaneous usage, router range etc. For more information speak to your broadband provider.
Map data ©OpenStreetMap contributors.





