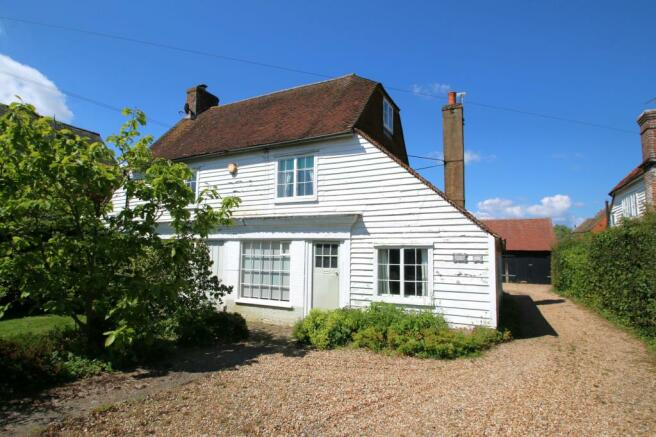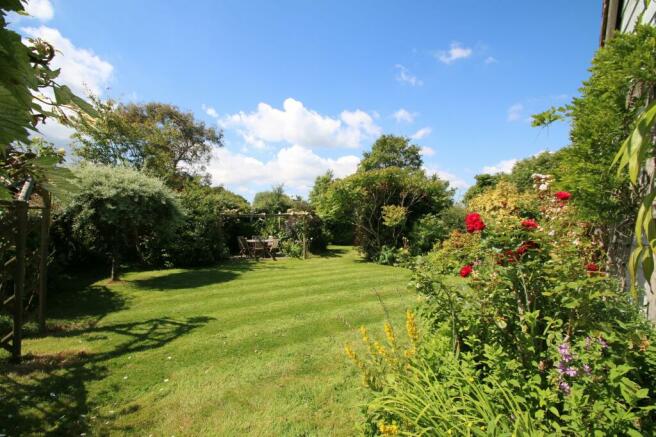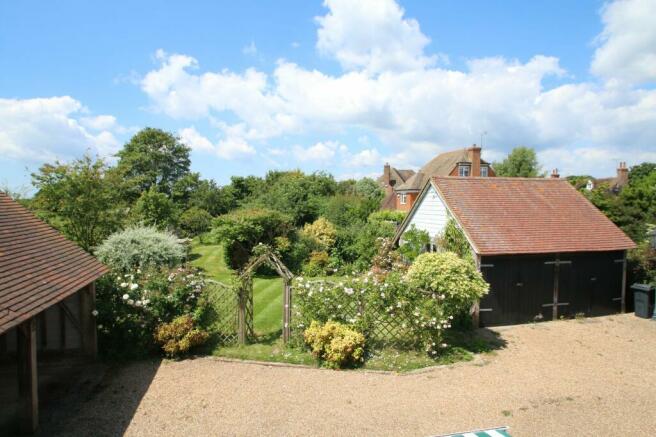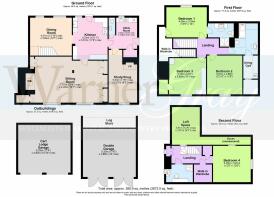
High Street, Rolvenden, TN17

- PROPERTY TYPE
Semi-Detached
- BEDROOMS
4
- BATHROOMS
3
- SIZE
Ask agent
- TENUREDescribes how you own a property. There are different types of tenure - freehold, leasehold, and commonhold.Read more about tenure in our glossary page.
Freehold
Key features
- Charming attached Grade II Listed period home
- Flexible / practical accommodation over 3 floors
- 4 spacious double bedrooms & 3 bathrooms
- Beautiful gardens / Plot circa 0.25 of an acre (tbc)
- Detached double garage / Cart style 2 bay garage
- Central village location close to amenities
- Cinque Port town of Tenterden 3 miles distant
- Wide choice of good local schools / CSCA
- Mainline stations to London a short drive away
- High Weald Area of Outstanding Natural Beauty
Description
As you explore this beautiful attached property, you are not only struck by the warm, homely feel it gives you, but by how practical it is and the generous proportions of the accommodation on offer, arranged over three floors. And although there is some work needed on repainting the weather boarding on the exterior of the house, inside the rooms are all well presented and very comfortably appointed for modern day living.
Downstairs, there is a good size kitchen which is open to the lovely dining room, a large elegant sitting room with inglenook fireplace and wood burning stove, a separate study which could also serve as a cosy snug, a utility room and cloakroom, and to the first floor, a family bathroom and three spacious double bedrooms, one of which has a contemporary en-suite shower room and walk-in wardrobe. The second floor, which could serve as the principal or guest suite, has a double bedroom, extensive storage and en-suite shower room.
Outside, the substantial plot, thought to be just over 0.25 of an acre (unmeasured), has pretty cottage style gardens to the front and rear, the latter being south west facing and very private. A driveway provides good amounts of off-street parking and leads to a detached timber double garage and separate cart style lodge garage. The well used village store / post office and bus stop are just a few steps away, as are most of the other local amenities, which is what makes this cottage’s location so popular. In addition, this property benefits from being within the High Weald Area of Outstanding Natural Beauty with rural walks to be found in the surrounding countryside.
Kitchen
4.24m x 3.51m
The back door opens into a good size country style kitchen with a range of cream shaker style units, both base and wall, with woodblock worktops and butler sink. Belling range cooker with 6 ring gas hob and extractor above. Integrated dishwasher and space for under counter fridge.
Utility Room
3.23m x 2.97m
A useful utility area with space for a washing machine and dryer. Worktop with sink unit. Boiler. Large utility cupboard. Space for cloaks and boots. Door to outside.
Cloakroom
1.78m x 0.76m
Situated off the utility area. Comprises a wash basin and WC.
Study / Snug
5.33m x 2.87m
This bonus reception space is currently set up as a study, but could work equally well as a snug, play room or teenage den.
Sitting Room
7.82m x 4.45m
A door from the kitchen opens into this most comfortable of sitting rooms. An inglenook fireplace with wood burning stove exudes warmth while two windows to the front where the old shop front would have been, are perfect to watch the world go by. Given the size of this room, one end could certainly serve a different function as a study, library or formal dining area.
Dining Room
4.22m x 3.84m
This lovely room is open to the kitchen, making it an incredibly social space. Room for a large dining table and soft seating if desired. Stairs to first floor.
First Floor Landing
Stairs from the ground floor dining room lead up to a landing area which gives access to the three bedrooms and bathroom on this floor and to the stairs to the second floor.
Bedroom 1 & En-suite
4.09m x 3.05m
A beautifully calming space with lovely views over the garden, a contemporary en-suite shower room and cleverly designed, deceptively spacious walk-in-wardrobe. NB: Measurements for bedroom only.
Bedroom 2
3.91m x 3.56m
A generous double bedroom with window to the front.
Bedroom 3
3.71m x 3.66m
A double bedroom currently used as a home office. Bespoke built storage units and large built-in cupboard space. Window to front.
Main Bathroom
3.15m x 2.79m
A good size characterful bathroom with panelled bath, WC and wash basin. Room for free standing storage. Large walk-in airing cupboard housing hot water cylinder.
Second Floor
Stairs lead to the second floor where there is a large, incredibly useful loft space. A built-in cupboard and walk-in wardrobe also provide good amounts of storage. At the start of the landing is the en-suite shower room that serves the double bedroom (12'6 max x 12'5 max) on this floor. Additional eaves space (unmeasured) can be accessed from the bedroom. NB: Some restricted head height to this floor.
Outside
A five bar gate at the front of the house leads onto a gravel driveway which extends around to the rear of the property where there is plentiful parking on the drive and in the detached timber double garage and two bay cart style lodge. The large south west facing garden, which is beautifully planted, has areas of interest and places to sit, and really is completely in keeping with the country feel of this lovely period home.
Services
Mains: water, electricity, gas and drainage. EPC: Exempt. Local Authority: Ashford Borough Council. Council Tax Band: G.
Location Finder
what3words: crusaders.renovated.insect
Brochures
Brochure 1- COUNCIL TAXA payment made to your local authority in order to pay for local services like schools, libraries, and refuse collection. The amount you pay depends on the value of the property.Read more about council Tax in our glossary page.
- Band: G
- LISTED PROPERTYA property designated as being of architectural or historical interest, with additional obligations imposed upon the owner.Read more about listed properties in our glossary page.
- Listed
- PARKINGDetails of how and where vehicles can be parked, and any associated costs.Read more about parking in our glossary page.
- Yes
- GARDENA property has access to an outdoor space, which could be private or shared.
- Yes
- ACCESSIBILITYHow a property has been adapted to meet the needs of vulnerable or disabled individuals.Read more about accessibility in our glossary page.
- Ask agent
Energy performance certificate - ask agent
High Street, Rolvenden, TN17
NEAREST STATIONS
Distances are straight line measurements from the centre of the postcode- Headcorn Station7.8 miles
About the agent
In essence we aim to deliver a professional bespoke service to all our clients, creating individual quality brochures and marketing campaigns to suit all properties. WarnerGray is part of the very successful Andrew & Co group with established offices within Kent.
Leading the team at WarnerGray is Associate Director Paul Fowler, who believes in delivering a fresh and modern approach combined with traditional values.
- Treating every home a
Industry affiliations



Notes
Staying secure when looking for property
Ensure you're up to date with our latest advice on how to avoid fraud or scams when looking for property online.
Visit our security centre to find out moreDisclaimer - Property reference 083740eb-cd6f-49c5-a8b6-f5e02d9ced32. The information displayed about this property comprises a property advertisement. Rightmove.co.uk makes no warranty as to the accuracy or completeness of the advertisement or any linked or associated information, and Rightmove has no control over the content. This property advertisement does not constitute property particulars. The information is provided and maintained by Warner Gray, Tenterden. Please contact the selling agent or developer directly to obtain any information which may be available under the terms of The Energy Performance of Buildings (Certificates and Inspections) (England and Wales) Regulations 2007 or the Home Report if in relation to a residential property in Scotland.
*This is the average speed from the provider with the fastest broadband package available at this postcode. The average speed displayed is based on the download speeds of at least 50% of customers at peak time (8pm to 10pm). Fibre/cable services at the postcode are subject to availability and may differ between properties within a postcode. Speeds can be affected by a range of technical and environmental factors. The speed at the property may be lower than that listed above. You can check the estimated speed and confirm availability to a property prior to purchasing on the broadband provider's website. Providers may increase charges. The information is provided and maintained by Decision Technologies Limited. **This is indicative only and based on a 2-person household with multiple devices and simultaneous usage. Broadband performance is affected by multiple factors including number of occupants and devices, simultaneous usage, router range etc. For more information speak to your broadband provider.
Map data ©OpenStreetMap contributors.





