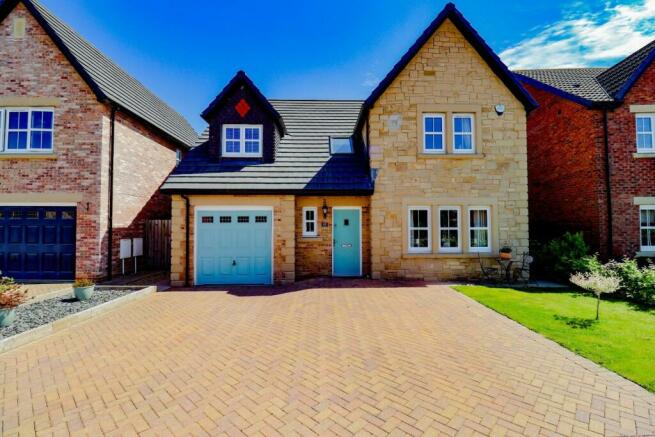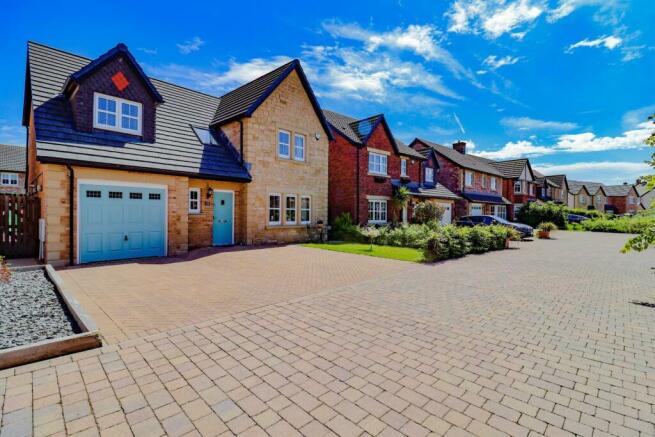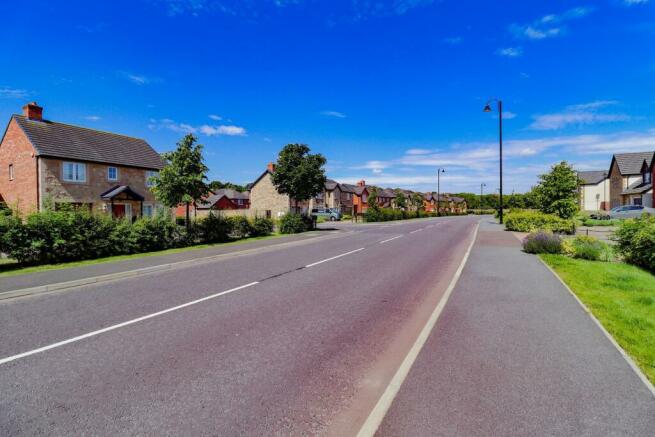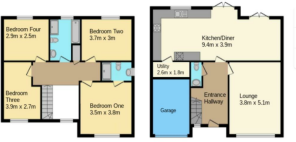
Bloomfield Drive, Wynyard, TS22 5FA

- PROPERTY TYPE
Detached
- BEDROOMS
4
- BATHROOMS
3
- SIZE
Ask agent
- TENUREDescribes how you own a property. There are different types of tenure - freehold, leasehold, and commonhold.Read more about tenure in our glossary page.
Freehold
Key features
- For Sale With The Advantage Of No Onward Chain, Ready & Waiting For Its New Owners
- Built By 5-Star Housebuilder Story Homes To The Sought After 'Warwick Design'
- Stylish Open Plan Kitchen/Diner/Family Room With Bi-Folding Doors To Rear Garden
- Spacious Hallway, Cosy Living Room & Essential Ground Floor Cloakroom W.C
- Separate Utility Room With Integral Door Leading Through To The Garage
- Four Well Appointed Bedrooms With The Master Benefiting An En-Suite Shower Room
- Recently Landscaped West Facing Rear Garden With Paved & Decked Seating Areas
- Integral Garage Offering The Potential For A Conversion/Home Office.Gym (STPP)
- Double Width Block Paved Driveway Providing Ample Off-Road Parking
- Benefiting The Remainder Of The Builders 10 Year N.H.B.C Warranty Cover
Description
Crafted By The Renowned 5-Star Housebuilder Story Homes, The Warwick Design Of This Property Is A Testament To Luxury And Elegance. The House Has Been Significantly Upgraded With Top-Of-The-Line Fixtures And Fittings, Ensuring A Modern And Sophisticated Living Experience.
One Of The Highlights Of This Property Is The Beautifully Landscaped West-Facing Rear Garden, Offering A Serene Retreat Where You Can Unwind And Enjoy The Outdoors. The Integral Garage, Complete With A Utility Room, Not Only Provides Convenient Storage Space But Also Presents An Opportunity For Further Conversion To Suit Your Needs.
With Two Bathrooms And An Essential Ground Floor W.C., This House Is Designed For Convenience And Comfort. Whether You're Looking To Relax In The Spacious Living Areas, Entertain Guests In Style, Or Simply Bask In The Beauty Of The Landscaped Garden, This Property Offers It All.
Don't Miss The Chance To Make This Stunning Property Your New Home - Schedule A Viewing Today And Step Into A World Of Luxury Living At Bloomfield Drive!
Location: - Firmly Established As One Of The North East's Most Exclusive Addresses. Wynyard Offers The Quality Of Rural Life With The Benefit Of Easy Access To Inner City Centres. Set In Charming Countryside, It Offers Tranquillity Within A Prosperous, Private Community. At The Heart Of Wynyard Is A Traditional Village Centre With A Pub, Restaurant, Store And Scenic Duck Pond All Surrounded By Mature Trees And Beautiful Landscaping. Miles Of Walking Trails And Bridleways Can Be Found Around The Village, Together With Championship Golf Courses Make It The Perfect Location For Enjoying The Outdoors. Just A Short Drive Away, Excellent Commuter Access Is Provided By The A19.
From The A689/Hartlepool Road Turn Onto The Wynyard Development. Travel Along Hanzard Drive, Take The 2nd Exit At The Roundabout Onto Bloomfield Drive, The Property Is Located On The Right-Hand Side.
Entrance Hallway - Composite Entrance Door, Solid Oak Doors Lead To The Lounge, Kitchen/Dining Room/Family Room, Ground Floor W/C & Staircase To The First Floor, Decorative Wall Panelling, Understairs Storage Cupboard.
Lounge - Bespoke (Hand Made) Wall Unit With Shelving & Storage, Decorative Wall Panelling, Professionally Laid LVT Flooring, uPVC Double Glazed Window, Radiator.
Kitchen/Dining/Family Room - Fitted With A Range Of Base, Wall & Drawer Units, Work Surfaces Incorporating A 1.5 Bowl Stainless Steel Sink Unit & Mixer Tap, Integrated Appliances, Built In Double Oven, & Microwave, Gas Hob With Overhead Extractor Fan, Spotlights, LED Plinth Lights, Tiled Splashbacks, Professionally Laid LVT Flooring, uPVC Double Glazed Window, Access To Utility, Space For Dining Table & Chairs, uPVC Double Glazed French Doors & Bi-Folding Doors To The Rear.
Utility Room - Space For Appliances.
Ground Floor W/C - White Hand Wash Basin, W/C, Radiator.
First Floor Landing - Skylight Window, Open Spindle Balustrade, Decorative Wall Panelling, Storage Cupboard, Access To Bedrooms & Bathroom.
Master Bedroom - Fitted With Wall Up-Lights, Decorative Wall Panelling, uPVC Double Glazed Window, Radiator.
En-Suite Shower Room - Walk-In Shower Cubicle, White Hand Wash Basin, W/C, uPVC Double Glazed Window, Radiator.
Bedroom Two - uPVC Double Glazed Window, Radiator.
Bedroom Three - Fitted Wardrobes, uPVC Double Glazed Window, Radiator.
Bedroom Four - Bespoke Fitted Wardrobes, uPVC Double Glazed Window, Radiator.
Family Bathroom - Fitted With A White Suite Comprising; Panelled Bath With Hand Held Shower Hose, Walk In Shower, White Hand Wash Basin, W/C, uPVC Double Glazed Window, Radiator.
Energy Efficiency Rating: B - The Full Energy Efficiency Certificate Is Available On Request.
Property Information: - Tenure: Freehold
Local Authority: stockton council
Management Charge: £31.43 pcm
Listed Status: Not Listed
Conservation Area: No -
Tree Preservation Orders: None
Tax Band: E
Services: The Property Is Offered To The Market With All Mains Services And Gas-Fired Central Heating.
Broadband Delivered To The Property: Cable
Non-Standard Construction: Believed To Be Of Standard Construction
Wayleaves, Rights Of Way & Covenants: None Which Our Clients Are Aware Of
Flooding Issues In The Last 5 Years: None
Accessibility: Two Storey Dwelling. No Accessibility Modifications
Cladding: None
Planning Issues: None Which Our Clients Are Aware Of
Coastal Erosion: None
Coal Mining In The Local Area: None
Disclaimer - Although Issued In Good Faith, These Particulars Are Not Factual Representations And Are Not A Part Of Any Offer Or Contract. Prospective Buyers Should Independently Verify The Matters Mentioned In These Particulars. There Is No Authority For Harper & Co Estate Agents Limited Or Any Of Its Employees To Make Any Representations Or Warranties About This Property.
While We Try To Be As Accurate As Possible With Our Sales Particulars, They Are Only A General Overview Of The Property. If There Is Anything In Particular That Is Important To You, Please Contact The Office And We Will Be Happy To Check The Situation For You, Especially If You Are Considering Traveling A Significant Distance To View The Property. The Measurements Provided Are Only For Guidance, Thus They Must Be Regarded As Inaccurate. Please Be Aware That Harper & Co Have Not Tested Any Of The Services, Appliances, Or Equipment In This Property; As A Result, We Advise Prospective Buyers To Commission Their Own Surveys Or Service Reports Before Submitting A Final Offer To Purchase. Money Laundering Regulations:In Order To Avoid Any Delays In Finalising The Sale, Intending Buyers Will Be Required To Provide Identification Documentation At A Later Time. Please Cooperate With Us In This Process.
Brochures
Bloomfield Drive, Wynyard, TS22 5FAEPC- COUNCIL TAXA payment made to your local authority in order to pay for local services like schools, libraries, and refuse collection. The amount you pay depends on the value of the property.Read more about council Tax in our glossary page.
- Band: E
- PARKINGDetails of how and where vehicles can be parked, and any associated costs.Read more about parking in our glossary page.
- Yes
- GARDENA property has access to an outdoor space, which could be private or shared.
- Yes
- ACCESSIBILITYHow a property has been adapted to meet the needs of vulnerable or disabled individuals.Read more about accessibility in our glossary page.
- Ask agent
Bloomfield Drive, Wynyard, TS22 5FA
NEAREST STATIONS
Distances are straight line measurements from the centre of the postcode- Billingham Station3.0 miles
- Stockton Station4.9 miles
- Middlesbrough Station5.6 miles
About the agent
Harper & Co Estate Agents Ltd is a modern, Independent, family owned Estate Agency, specialising in the sale of property in Teesside. Covering Middlesbrough, Stockton, Thornaby, Billingham, Norton, Yarm and the surrounding areas.
We guarantee a truly personal, professional, honest and dedicated home sale service, tailored to your exact requirements.
Choosing an Estate Agent to sell your property with is an incredibly important decision to make.
Our go
Industry affiliations

Notes
Staying secure when looking for property
Ensure you're up to date with our latest advice on how to avoid fraud or scams when looking for property online.
Visit our security centre to find out moreDisclaimer - Property reference 33193124. The information displayed about this property comprises a property advertisement. Rightmove.co.uk makes no warranty as to the accuracy or completeness of the advertisement or any linked or associated information, and Rightmove has no control over the content. This property advertisement does not constitute property particulars. The information is provided and maintained by Harper and Co Estate Agents, Teesside. Please contact the selling agent or developer directly to obtain any information which may be available under the terms of The Energy Performance of Buildings (Certificates and Inspections) (England and Wales) Regulations 2007 or the Home Report if in relation to a residential property in Scotland.
*This is the average speed from the provider with the fastest broadband package available at this postcode. The average speed displayed is based on the download speeds of at least 50% of customers at peak time (8pm to 10pm). Fibre/cable services at the postcode are subject to availability and may differ between properties within a postcode. Speeds can be affected by a range of technical and environmental factors. The speed at the property may be lower than that listed above. You can check the estimated speed and confirm availability to a property prior to purchasing on the broadband provider's website. Providers may increase charges. The information is provided and maintained by Decision Technologies Limited. **This is indicative only and based on a 2-person household with multiple devices and simultaneous usage. Broadband performance is affected by multiple factors including number of occupants and devices, simultaneous usage, router range etc. For more information speak to your broadband provider.
Map data ©OpenStreetMap contributors.





