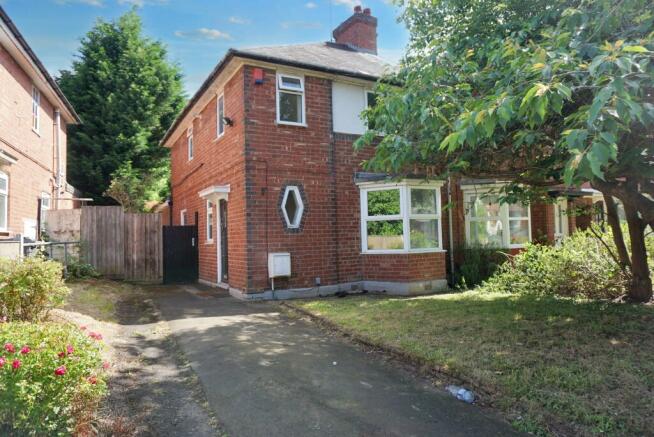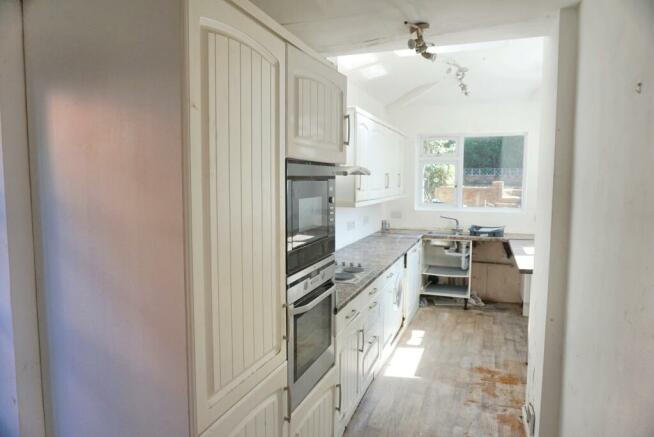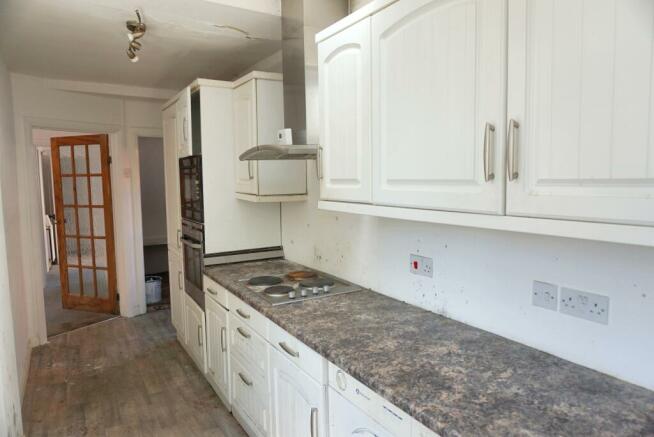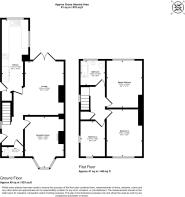251 Tennal Road, Birmingham, West Midlands B32 2HH

- PROPERTY TYPE
End of Terrace
- BEDROOMS
3
- BATHROOMS
1
- SIZE
Ask agent
- TENUREDescribes how you own a property. There are different types of tenure - freehold, leasehold, and commonhold.Read more about tenure in our glossary page.
Freehold
Key features
- FOR SALE VIA NATIONAL ONLINE AUCTION ON MONDAY 15TH JULY AT 1PM WITH AUCTION HOUSE NOTTS AND DERBY
- PLEASE REGISTER TO BID VIA OUR WEBSITE - AUCTIONHOUSE.CO.UK/NOTTSANDDERBY
Description
251 Tennal Road • B32 2HH
please register to bid via our website - auctionhouse.co.uk/nottsandderby
OPEN HOUSE VIEWINGS (DO NOT NEED TO BOOK)
FRIDAY 12TH JULY 10AM UNTIL 11AM
** WELL-PRESENTED THREE BEDROOM END TERRACE PROPERTY ** TWO RECEPTION ROOMS ** FITTED KITCHEN ** FAMILY BATHROOM ** SECURE REAR GARDEN ** DRIVEWAY ** SHORT DISTANCE TO HARBORNE VILLAGE, THE QUEEN ELIZABETH HOSPITAL & BIRMINGHAM UNIVERSITY ** GREAT TRANSPORT LINKS TO CITY CENTRE **
DESCRIPTION
This well-presented three bedroom End Terrace property is located in the popular area of Harborne. The property is readily accessible to the Queen Elizabeth Medical Centre, Birmingham University and Harborne leisure centre as well as excellent amenities around Harborne High Street and regular transport services to comprehensive city centre facilities.
The property comprises in more detail: On approach to the property is a driveway, entrance hallway, front reception room, rear reception room, fitted kitchen. Stairs ascend from the hallway to the first floor accommodation leads to three bedrooms and a family bathroom.
The property has a secure rear garden making this a lovely family home.
Entrance Hall
Door to the side of the property, double glazed window to the side of the property, central heating radiator, tiled floor.
Cloakroom
Window to the front of the property, W.C, wash hand basin, tiling to splash prone areas.
Front Reception Room 14' 1" into bay x 10' 10" into chimney breast ( 4.29m into bay x 3.30m into chimney breast )
Double glazed bay window to the front of the property, electric fire place, coving to the ceiling, central heating radiator.
Rear Reception Room 15' x 12' 6" max 10"10 min ( 4.57m x 3.81m max 10"10 min )
Double glazed patio doors leading to the garden, central heating radiator.
Kitchen 19' 8" x 7' 2" ( 5.99m x 2.18m )
Fitted kitchen with a range of wall and base units with work surfaces over, stainless steel sink and drainer, tiling to splash prone areas, electric oven and hob with cooker hood over, plumbing available for a washing machine and integrated dish washer, central heating radiator, space for a dryer, breakfast bar, extractor fan, built in microwave, sky light. New flooring ( fitted July 2021) Double glazed windows to the rear and side of the property, door leading to the garden.
Landing
Stairs ascend from the hallway leading to three bedrooms and a family bathroom, double glazed window to the side of the property, access to partly boarded loft, airing cupboard housing the boiler.
Bedroom One 12' 9" x 9' 11" into recess ( 3.89m x 3.02m into recess )
Double glazed window to the front of the property, central heating radiator, new carpet ( fitted July 2021).
Bedroom Two 13' x 9' 11" excluding recess ( 3.96m x 3.02m excluding recess )
Double glazed window to the rear of the property, central heating radiator, new carpet ( fitted July 2021).
Bedroom Three 9' 7" x 6' 10" ( 2.92m x 2.08m )
Double glazed window to the front and side of the property, central heating radiator, new carpet ( fitted July 2021).
Bathroom
Double glazed window to the rear of the property, central heating radiator, bath with shower over, wash hand basin, W.C, tiling to splash prone areas, new flooring ( fitted July 2021).
Front Garden
Driveway to accommodate two cars, laid to lawn fore garden.
Rear Garden
Patio area with lawn beyond leading to a second patio area, fence and hedgerow boundaries.
Tenure: Freehold
EPC Rating: D
Administration Fee: £1200 inc VAT payable on exchange of contracts.
Buyer's Premium Fee: £1200 inc VAT payable on exchange of contracts.
Disbursements: Please see the legal pack for any disbursements listed that may become payable by the purchaser on completion.
- COUNCIL TAXA payment made to your local authority in order to pay for local services like schools, libraries, and refuse collection. The amount you pay depends on the value of the property.Read more about council Tax in our glossary page.
- Ask agent
- PARKINGDetails of how and where vehicles can be parked, and any associated costs.Read more about parking in our glossary page.
- Yes
- GARDENA property has access to an outdoor space, which could be private or shared.
- Yes
- ACCESSIBILITYHow a property has been adapted to meet the needs of vulnerable or disabled individuals.Read more about accessibility in our glossary page.
- Ask agent
Energy performance certificate - ask agent
251 Tennal Road, Birmingham, West Midlands B32 2HH
NEAREST STATIONS
Distances are straight line measurements from the centre of the postcode- University Station2.0 miles
- Selly Oak Station2.3 miles
- Smethwick Galton Bridge Tram Stop2.3 miles
About the agent
Auction House, Notts & Derby
Auction House Notts & Derby Courtyard Business Centre Southwold Drive Nottingham NG8 1PA

Why Use Auction House Notts & Derby?
Market position - Auction House are firmly established as the UKs no.1 property auctioneers based on lots sold. Last year our total exceeded 3,700 and nationally we sell over 75% of lot entered to our room auctions.
Trusted Brand - Auction House Notts & Derby is part of the Auction House UK group of 35+ regional auction rooms covering England, Scotland and Wales; the network sells more properties 'under-the-hammer' that any other auctioneer and
Notes
Staying secure when looking for property
Ensure you're up to date with our latest advice on how to avoid fraud or scams when looking for property online.
Visit our security centre to find out moreDisclaimer - Property reference 202406260934sq_2gee. The information displayed about this property comprises a property advertisement. Rightmove.co.uk makes no warranty as to the accuracy or completeness of the advertisement or any linked or associated information, and Rightmove has no control over the content. This property advertisement does not constitute property particulars. The information is provided and maintained by Auction House, Notts & Derby. Please contact the selling agent or developer directly to obtain any information which may be available under the terms of The Energy Performance of Buildings (Certificates and Inspections) (England and Wales) Regulations 2007 or the Home Report if in relation to a residential property in Scotland.
Auction Fees: The purchase of this property may include associated fees not listed here, as it is to be sold via auction. To find out more about the fees associated with this property please call Auction House, Notts & Derby on 0115 777 8888.
*Guide Price: An indication of a seller's minimum expectation at auction and given as a “Guide Price” or a range of “Guide Prices”. This is not necessarily the figure a property will sell for and is subject to change prior to the auction.
Reserve Price: Each auction property will be subject to a “Reserve Price” below which the property cannot be sold at auction. Normally the “Reserve Price” will be set within the range of “Guide Prices” or no more than 10% above a single “Guide Price.”
*This is the average speed from the provider with the fastest broadband package available at this postcode. The average speed displayed is based on the download speeds of at least 50% of customers at peak time (8pm to 10pm). Fibre/cable services at the postcode are subject to availability and may differ between properties within a postcode. Speeds can be affected by a range of technical and environmental factors. The speed at the property may be lower than that listed above. You can check the estimated speed and confirm availability to a property prior to purchasing on the broadband provider's website. Providers may increase charges. The information is provided and maintained by Decision Technologies Limited. **This is indicative only and based on a 2-person household with multiple devices and simultaneous usage. Broadband performance is affected by multiple factors including number of occupants and devices, simultaneous usage, router range etc. For more information speak to your broadband provider.
Map data ©OpenStreetMap contributors.




