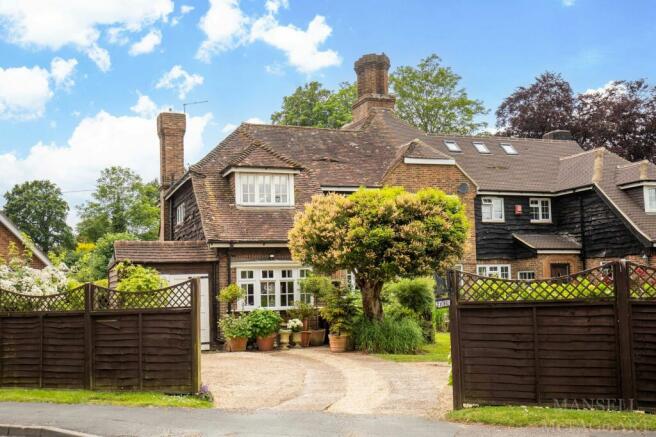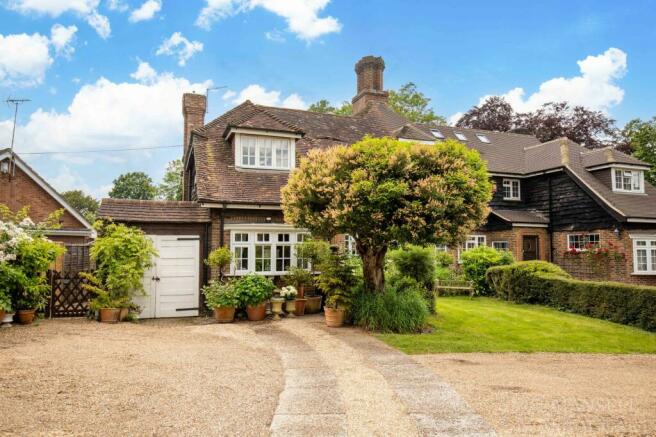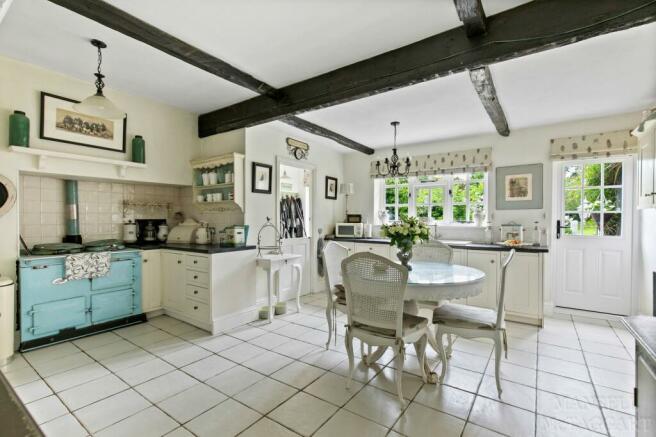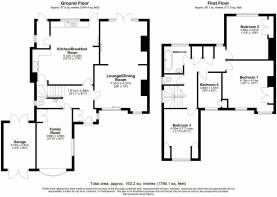Rusper Road, Crawley, RH11

- PROPERTY TYPE
Semi-Detached
- BEDROOMS
4
- BATHROOMS
1
- SIZE
1,756 sq ft
163 sq m
- TENUREDescribes how you own a property. There are different types of tenure - freehold, leasehold, and commonhold.Read more about tenure in our glossary page.
Ask agent
Key features
- An extended 1930s semi-detached 4-bedroom family home which garage and a gravel driveway providing off-road parking for 4-6 cars
- Period features include the oak front door believed to be the original, solid wood flooring in the hall, a blue 2 oven gas-fired AGA
- Open plan lounge/diner, 2nd lounge, cloakroom, kitchen/breakfast room and boot room
- 4 bedrooms of which three are doubles and one is a single, together with family bathroom with roll-top bath with shower above
- Attractive frontage and a larger than average, sunny rear garden with established planting, lawns and two sheds one of which has power and light
- Council Tax Band 'E' and EPC 'tbc'
Description
An opportunity to purchase a sympathetically extended and well-presented 1930s semi-detached 4-bedroom family home with period features. It has a garage and a gravel driveway providing off-road parking for 4-6 cars. Together with attractive frontage, there is a larger than average sunny rear garden with established planting, lawns and two sheds one of which has power and light.
Approaching the property there is fencing across the front boundary and to the left with a delightful, scented rambling rose. To the right there is a low hedge along the boundary and, from the driveway, a gate and picket fence encloses an area of cottage flowers with a herringbone pattern brick path leading to the front door which is believed to be the original oak door. There is a garage and gravel driveway providing off-road parking for 4-6 cars. The garage can be accessed from both the front and the rear of the house with the gravel continuing to the left and then a brick pathway to the rear garden.
Entering the property, the hallway has solid wood flooring, a window to one side and on the other side a large, double storage cupboard. The lounge/diner is to the right, kitchen/breakfast room ahead with the boot room beyond. The second lounge is on the left, with the cloakroom also on the left and adjacent is the attractive curved staircase.
The second lounge is at the front of the house and is both light and airy with a bay window to the front and another window to the side and has a large storage cupboard. The cloakroom has white painted wide floorboards, white WC and wash hand basin with a frosted window to the side.
The large open plan lounge/diner runs from the front to the rear of the house. To the front there are double windows, an open fireplace with a white surround and presently it has a dining table with space for 6-8 chairs. Moving into the lounge area, there is a similar fireplace together with double doors with windows on each side opening onto the pergola in the rear garden.
The kitchen/breakfast room is both well-proportioned and stylish with beams and a blue 2 oven gas-fired AGA providing a focal point. There is an off-white colour scheme with ceramic floor tiles and a range of wall and base units with contrasting dark work surfaces. There is space for free-standing cupboards, a full height fridge/freezer and integrated items include a washing machine and a dishwasher. There is a white ceramic sink with period style taps beneath a large window which has monkey tail handles and is overlooking the rear garden with a door to the garden adjacent. To the left is a stable door to the boot room which has a high window to the side and a door to the garden.
Returning to the hall, the curved staircase has an attractive wood balustrade and is flooded with light from a window above on the half landing. At the top of the stairs a corridor leads initially to the left and follows around to the right to the master bedroom. This is a particularly spacious double room with two large windows to the front of the house and an Art Deco fireplace. There is a double fitted wardrobe with a cupboard above and plenty of room for additional furniture.
Bedroom 2 is also a spacious double room again with a double fitted wardrobe and a large window overlooking the rear garden. The loft can be accessed from the landing here and has a light, a ladder and is fully boarded. There is a large, double storage cupboard along the corridor with bedroom 3 is to the front of the house. This is also a double room with two single fitted wardrobes. Bedroom 4 is a well-presented single room with décor, as elsewhere, in keeping with the style of the house. It has a built-in cupboard and space for a free-standing wardrobe.
Attention to detail is shown throughout this property and the attractive bathroom has a roll-top bath with an oval rail with shower curtain above, a traditional white, wash hand basin and a feature cast iron radiator. There are white painted wide floorboards both here and in the separate WC which is adjacent to the bathroom.
Outside:
Approaching the property there is fencing across the front boundary and to the left with a delightful, scented rambling rose. To the right there is a low hedge along the boundary and, from the driveway, a gate and picket fence encloses an area of cottage flowers with a herringbone pattern brick path leading to the front door which is believed to be the original oak door. There is a garage and gravel driveway providing off-road parking for 4-6 cars. The garage can be accessed from both the front and the rear of the house with the gravel continuing to the left and then a brick pathway to the rear garden.
There is a larger than average, sunny rear garden which has superb planting and is not overlooked. There is a terrace which is accessed from the kitchen and the boot room. The double doors from the far end of the lounge/diner open directly onto a tiled seating area which is edged with quarry tiles creating a lovely feature. A pergola provides cover with climbing plants including Jasmine, Clematis and a scented Rose together with cottage flowers such as Foxgloves to the side. It is a secluded haven from which to enjoy a vista of the garden. Ahead there is an area of lawn stretching away with steppingstones leading to a mid-point with picket fencing and a gate. This opens onto another stretch of lawn with a composting area to the right, a large shed with both power and light followed by a smaller shed. It is fully fenced making it safe for children and pet friendly. There is a Holly tree, a flowering Cherry tree with beautiful blossom in the spring together with other trees, shrubs and flowers. These include further scented roses, orange blossom and Hydrangeas amongst others. The well-established planting ensures that it is a garden to enjoy whether socialising or relaxing.
Anti Money Laundering
In accordance with the requirements of the Anti Money Laundering Act 2022, Mansell McTaggart Crawley Ltd. mandates that prospective purchaser(s) who have an offer accepted on one of our properties undergo identification verification. To facilitate this, we utilise MoveButler, an online platform for identity verification. The cost for each identification check is £20, including VAT charged by MoveButler at the point of onboarding, per individual (or company) listed as a purchaser in the memorandum of sale. This fee is non-refundable, regardless of the circumstances.
Referral Fee
We are pleased to offer our customers a range of additional services to help them with moving home. None of these services are obligatory and you are free to use service providers of your choice. Current regulations require all estate agents to inform their customers of the fees they earn for recommending third party services. If you choose to use a service provider recommended by Mansell McTaggart, details of all referral fees can be found at the link below. If you decide to use any of our services, please be assured that this will not increase the fees you pay to our service providers, which remain as quoted directly to you.
- COUNCIL TAXA payment made to your local authority in order to pay for local services like schools, libraries, and refuse collection. The amount you pay depends on the value of the property.Read more about council Tax in our glossary page.
- Band: E
- PARKINGDetails of how and where vehicles can be parked, and any associated costs.Read more about parking in our glossary page.
- Yes
- GARDENA property has access to an outdoor space, which could be private or shared.
- Yes
- ACCESSIBILITYHow a property has been adapted to meet the needs of vulnerable or disabled individuals.Read more about accessibility in our glossary page.
- Ask agent
Energy performance certificate - ask agent
Rusper Road, Crawley, RH11
NEAREST STATIONS
Distances are straight line measurements from the centre of the postcode- Ifield Station0.2 miles
- Crawley Station1.4 miles
- Faygate Station2.4 miles
About the agent
In the bustling heart of Sussex, you'll discover the excellent team at Mansell McTaggart estate agents in Crawley ready to help. Whether you're launching your current property onto the market, or you're hunting for your exquisite new home, we are an approachable team of experts with your move our priority. Building a trusted and personal relationship with you, we keep you well informed throughout the process and aim to make the buying and selling process as stress-free as possible for you.
Industry affiliations



Notes
Staying secure when looking for property
Ensure you're up to date with our latest advice on how to avoid fraud or scams when looking for property online.
Visit our security centre to find out moreDisclaimer - Property reference 32c26fe7-1890-45a4-8679-8dd6edbc3d69. The information displayed about this property comprises a property advertisement. Rightmove.co.uk makes no warranty as to the accuracy or completeness of the advertisement or any linked or associated information, and Rightmove has no control over the content. This property advertisement does not constitute property particulars. The information is provided and maintained by Mansell McTaggart, Crawley. Please contact the selling agent or developer directly to obtain any information which may be available under the terms of The Energy Performance of Buildings (Certificates and Inspections) (England and Wales) Regulations 2007 or the Home Report if in relation to a residential property in Scotland.
*This is the average speed from the provider with the fastest broadband package available at this postcode. The average speed displayed is based on the download speeds of at least 50% of customers at peak time (8pm to 10pm). Fibre/cable services at the postcode are subject to availability and may differ between properties within a postcode. Speeds can be affected by a range of technical and environmental factors. The speed at the property may be lower than that listed above. You can check the estimated speed and confirm availability to a property prior to purchasing on the broadband provider's website. Providers may increase charges. The information is provided and maintained by Decision Technologies Limited. **This is indicative only and based on a 2-person household with multiple devices and simultaneous usage. Broadband performance is affected by multiple factors including number of occupants and devices, simultaneous usage, router range etc. For more information speak to your broadband provider.
Map data ©OpenStreetMap contributors.




