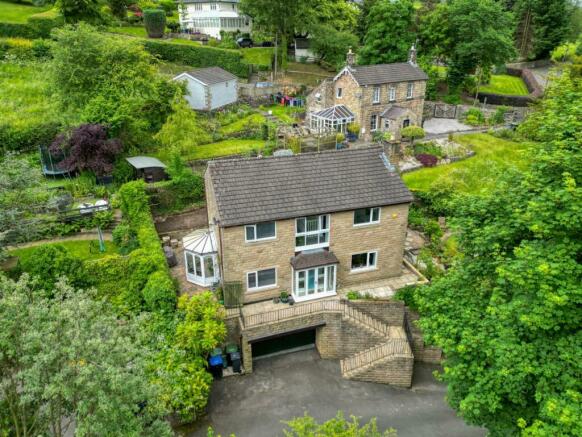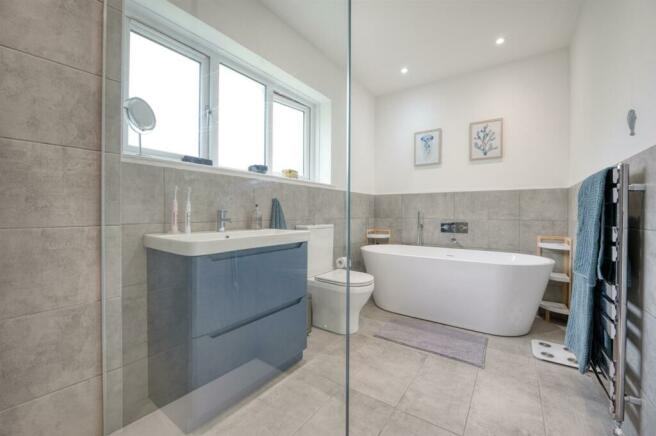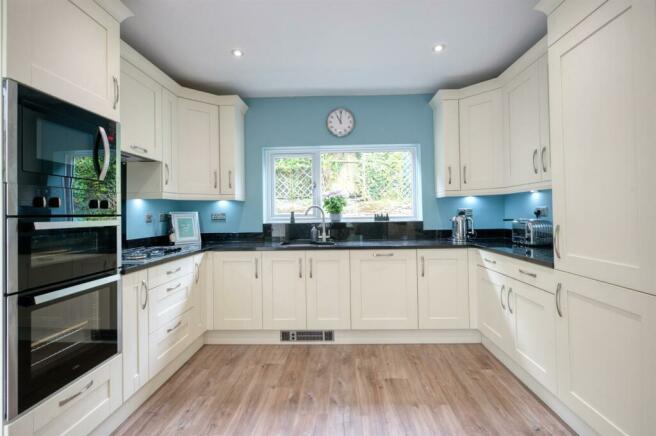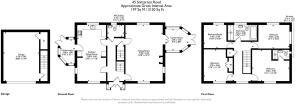
Snitterton Road, Matlock

- PROPERTY TYPE
Detached
- BEDROOMS
4
- BATHROOMS
2
- SIZE
2,120 sq ft
197 sq m
- TENUREDescribes how you own a property. There are different types of tenure - freehold, leasehold, and commonhold.Read more about tenure in our glossary page.
Freehold
Key features
- Elegant 4 bedroom family home
- Quiet location - just a 5 minute walk to town centre
- In pristine condition
- Elevated position with views over Matlock
- Panoramic views up to Riber Castle
- Double garage and parking for 3 vehicles
- Completely redecorated throughout
- Two conservatories
- New internal doors and new double glazing to all windows
- Lawn, dining patios, managed wild garden area
Description
A driveway with space for three vehicles leads up to the home. There is a double garage on the left and steps up to the main house. On the ground floor are an impressive entrance hallway, large sitting room, spacious kitchen-diner, conservatories at each end of the floor and a WC-utility. On the first floor are four double bedrooms - one with an en-suite shower room - and the main bathroom.
Outside, a path with several dining patios encircles the home. A neat oval lawn is positioned to maximise those wonderful views, whilst a managed wild garden has paths meandering through.
Literally around the corner, Salters Lane heads up into the countryside, with lovely walks in all directions. Matlock is one of the most famous towns in the area, nestled on the border of the Derbyshire Dales and the Peak District. It has a thriving town centre (a recent report noted it was in the top 5 towns in the UK for increased footfall since the pandemic) and natural attractions aplenty all around. Chatsworth House, Peak Rail, The High Peak Trail and the similarly bustling market towns of Bakewell and Buxton are close by.
Front Of The Home - Approaching the home up the gently sloping shared tarmac drive, there is one parking space on the left and two on the right. The double garage has a remote-controlled electric door. Steps with decorative iron railings lead up to the paved patio in front of the home. A path leads left and right around the house, with gardens on the right hand side. Enter the home through the glazed timber door into the entrance porch.
Entrance Porch - This is the perfect space to kick off your boots after a hearty local walk or stroll down into town. With a ceramic tiled floor, the porch has full-height glazed panels on three sides. Enter the main home through a timber door with decorative glazed panel, chrome letterbox and handle.
Entrance Hallway - What a fantastic entrance to the home! The hallway has oak-effect vinyl flooring and a high ceiling with recessed spotlights. The wide and long hallway has space on the left for console tables, seating, etc and there is a radiator and stairs leading up to the first floor. It has a grand, classic feel.
Brand new doors lead into the sitting room (two separate entrances), kitchen-diner, WC-utility room and down to the double garage.
Sitting Room - 7 x 4.65 (22'11" x 15'3") - This magnificent room has high ceilings, crisp white walls and is flooded with natural light from all directions. It has large windows to the north west and south west plus a smaller window and doors to the conservatory. Through these windows, there are spectacular far-reaching views down the valley and over Matlock town. In the summer, being so high up amongst the treeline, it feels like living in a treehouse! A feeling that is perhaps even more pronounced up on the first floor landing. During winter, the views actually improve because when the trees shed their leaves, you have an uninterrupted view across the valley to Riber Castle.
Solid 14mm bamboo flooring is another demonstration of the quality upgrades to this home. The room has lots of space for sitting room furniture and perhaps a dining table or home office area. The marble fireplace has an ornate timber surround and mantelpiece. There are three radiators and recessed ceiling spotlights.
Conservatory 1 - Gym - 2.85 x 2.65 (9'4" x 8'8") - This certainly is a gym with a view! Because there are two conservatories, we are distinguishing this one by it's current use, as a gym. The tall, deep windows give you uninterrupted views across to the jumble of houses up the Matlock hillside. The room has a ceramic tiled floor and vaulted ceiling.
Kitchen-Diner - 7 x 3.6 (22'11" x 11'9") - With oak-effect vinyl flooring, this is another bright and airy room. Large windows at each end and an additional side window bring lots of natural light in - with more light coming in through the doors to Conservatory 2.
From the entrance hallway, the room opens out with the kitchen on the right and the dining room to the left. Moving around to the right, there is an integrated full-height fridge-freezer. The U-shaped granite worktop has a range of high and low cabinets including an integrated dishwasher. The integrated stainless steel 1.5 sink sits beneath the window and has a chrome mixer tap and granite splashback. Further around, the integrated four-ring stainless steel gas hob has an extractor fan above. There are then two ovens with a combi-oven above.
In the middle of the room, beside the doors leading out to the hallway and conservatory, are two matching corners with granite worktops, a low-level cabinet and high-level glass fronted display cabinet.
The dining room area has plenty of room for a six-seater dining table and additional furniture such as a sideboard. There are two wall-mounted electric heaters, a radiator, ceiling light fitting and recessed ceiling spotlights.
Conservatory 2 - 3 x 1.8 (9'10" x 5'10") - This peaceful and secluded conservatory has tall windows to the east, south and west. It has oak-effect vinyl flooring and double French doors to the garden.
Wc-Utility - 2.1 x 1.5 (6'10" x 4'11") - This useful ground floor WC has oak-effect vinyl flooring and a modern vanity unit. The capsule WC has an integrated flush and the ceramic sink has a chrome mixer tap. There is a frosted double glazed window and ceiling light fitting.
A curtain discreetly hides the utility area, where there is space and plumbing for a washing machine and tumble dryer, with a boiler housed here too.
Stairs To First Floor Landing - The impressive staircase has carpeted wide, shallow stairs with a balustrade with decorative spindles on the left. The galleried landing is carpeted and has splendid full-height windows at the far end. It is breathtaking, being up amongst the trees at this level. There are two ceiling light fittings, a radiator and matching Mexicana white doors with chrome handles leading into the four double bedrooms and family bathroom, as well as a large airing cupboard.
Overhead is a loft hatch - the loft is boarded and has a pull-down ladder, lighting and power.
Bedroom One - 4.6 x 3.9 (15'1" x 12'9") - This very spacious L-shaped bedroom has a wide east-facing window with splendid views down the valley. The carpeted room has a radiator, ceiling light fitting and plenty of space for wardrobes, seating, a dressing table and much more besides. A space-saving soft closing sliding door leads through to the en-suite shower room.
Bedroom One En-Suite - 2.1 x 1.2 (6'10" x 3'11") - This spacious shower room has a double walk-in shower with full-height screen and pivoting door. It houses an electric Aqualisa shower and has floor-to-ceiling tiled surround. The vanity unit has a ceramic sink with chrome mixer tap and a ceramic WC with integrated flush. We love the cute deep-set north-facing window in the corner. The room also has a chrome vertical heated towel rail, recessed spotlights, tiled floor and extractor fan.
Bedroom Two - 4.6 x 3 (15'1" x 9'10") - Another large double bedroom, this dual aspect room in the north-west corner of the home has wide windows on the north and west side. It's the perfect bedroom for light sleepers in the morning, with light then pouring in later in the day. The room is carpeted and has a radiator and ceiling light fitting.
Bathroom - 3.65 x 2 (11'11" x 6'6") - The sleek huge bathroom has a modern standalone bath and double walk-in shower. The bath has a wall-mounted chrome mixer and separate hand-held shower attachment, meaning you can truly lounge and stretch out in this deep and comfortable bath. The shower is mains-fed and has a rainforest shower head with another separate hand-held attachment. Ceramic modern porcelain tiles and the tall reinforced shower screen add to the boutique hotel style feel of the room.
The contemporary vanity unit has two wide and deep drawers and a rectangular ceramic sink with chrome mixer tap. The ceramic WC has an integrated flush. The room also has a triple frosted double-glazed window, chrome vertical heated towel rail, recessed spotlights and an app-controlled Vent Axia extractor fan. The lower half of the walls are tiled with the top half painted.
Bedroom Three - 3.95 x 3.6 (12'11" x 11'9") - With far-reaching views down the valley and set high up within the treeline, this large double bedroom currently has a superking bed - and still has plenty of room for furniture, thanks in part to the double full-height fitted wardrobe. The room is carpeted and has a ceiling light fitting and radiator.
Bedroom Four - 3.6 x 3 (11'9" x 9'10") - Currently used as a large home office, this double bedroom has a radiator, ceiling light fitting, west-facing window and is carpeted.
Integral Garage - 6.1 x 4.45 (20'0" x 14'7") - Accessed from the driveway and also internally, down stairs from the entrance hallway where there are wall lights and plenty of space for coats, the garage has a concrete floor. There is space for two vehicles, lighting, power and a door to a large store room in the corner.
Gardens - The wraparound garden has a lawn, wild garden and several patio areas. On the right, the oval lawn has a gravel surround. It's the perfect spot in which to relax and gaze across to the rising hillside of Matlock town. There are flower bed borders packed with colourful plants and bushes. The garden slopes gently down with several paths wending through a wild garden area. There is an outside tap and outside lights.
Directly behind the home is a raised area which will be perfect for a patio and barbecue area - this has been part-completed, with the groundwork already started. Beside Conservatory 2 is an area where the current owners often do sit and dine and have barbecues. There is plenty of space on the wide elevated patio area at the front for another dining set and seating. You can therefore chase, or hide from, the sun throughout the day.
Brochures
Snitterton Road, MatlockEPCBrochure- COUNCIL TAXA payment made to your local authority in order to pay for local services like schools, libraries, and refuse collection. The amount you pay depends on the value of the property.Read more about council Tax in our glossary page.
- Band: F
- PARKINGDetails of how and where vehicles can be parked, and any associated costs.Read more about parking in our glossary page.
- Yes
- GARDENA property has access to an outdoor space, which could be private or shared.
- Yes
- ACCESSIBILITYHow a property has been adapted to meet the needs of vulnerable or disabled individuals.Read more about accessibility in our glossary page.
- Ask agent
Energy performance certificate - ask agent
Snitterton Road, Matlock
NEAREST STATIONS
Distances are straight line measurements from the centre of the postcode- Matlock Station0.1 miles
- Matlock Bath Station1.1 miles
- Cromford Station1.8 miles
About the agent
We could wax lyrical about the range of property-related services we offer but, for us, it is all about good old-fashioned values.
Exceptional customer service.
Listening carefully and paying attention to your wishes, your needs, your desires. Polite, courteous, professional service. Honest, personal and personable. A team you can trust.
Bricks + Mortar are a local family business committed to helping our customers buy,
Notes
Staying secure when looking for property
Ensure you're up to date with our latest advice on how to avoid fraud or scams when looking for property online.
Visit our security centre to find out moreDisclaimer - Property reference 33193031. The information displayed about this property comprises a property advertisement. Rightmove.co.uk makes no warranty as to the accuracy or completeness of the advertisement or any linked or associated information, and Rightmove has no control over the content. This property advertisement does not constitute property particulars. The information is provided and maintained by Bricks and Mortar, Wirksworth. Please contact the selling agent or developer directly to obtain any information which may be available under the terms of The Energy Performance of Buildings (Certificates and Inspections) (England and Wales) Regulations 2007 or the Home Report if in relation to a residential property in Scotland.
*This is the average speed from the provider with the fastest broadband package available at this postcode. The average speed displayed is based on the download speeds of at least 50% of customers at peak time (8pm to 10pm). Fibre/cable services at the postcode are subject to availability and may differ between properties within a postcode. Speeds can be affected by a range of technical and environmental factors. The speed at the property may be lower than that listed above. You can check the estimated speed and confirm availability to a property prior to purchasing on the broadband provider's website. Providers may increase charges. The information is provided and maintained by Decision Technologies Limited. **This is indicative only and based on a 2-person household with multiple devices and simultaneous usage. Broadband performance is affected by multiple factors including number of occupants and devices, simultaneous usage, router range etc. For more information speak to your broadband provider.
Map data ©OpenStreetMap contributors.





