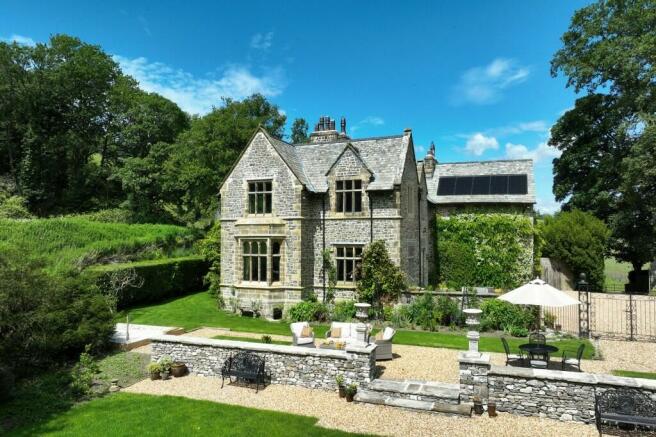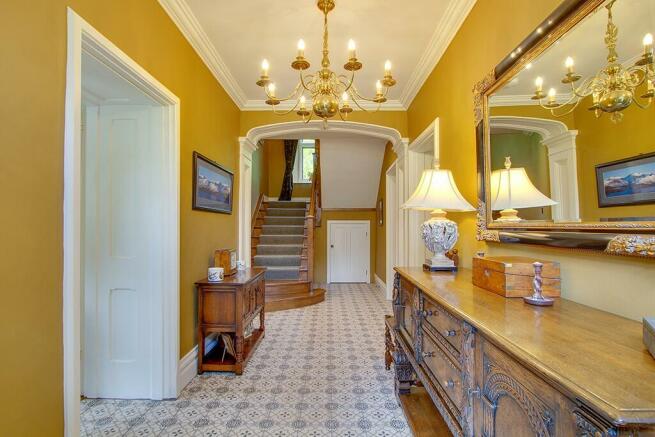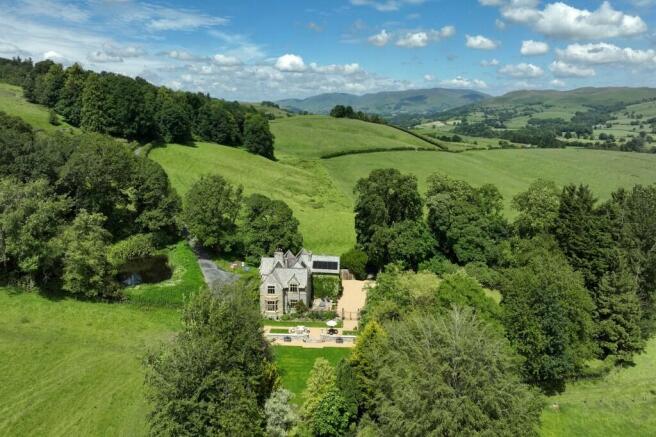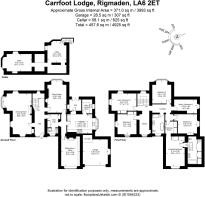
Carrfoot Lodge, Rigmaden, LA6 2ET

- PROPERTY TYPE
Detached
- BEDROOMS
6
- BATHROOMS
2
- SIZE
Ask agent
- TENUREDescribes how you own a property. There are different types of tenure - freehold, leasehold, and commonhold.Read more about tenure in our glossary page.
Freehold
Key features
- An exceptional country residence
- Situated in a private setting surrounded by open countryside and parkland
- Beautifully refurbished and sympathetically upgraded
- Generously proportioned accommodation with three reception rooms, breakfast kitchen, utility/laundry room and rear hall/boot room
- Spacious landing with library, principal bedroom with dressing area and en suite shower room
- Four further double bedrooms, study/bedroom 6 and house bathroom
- Gated entrance leads to a large gravel parking area, integral double garage and garden and wood store
- Wonderful private gardens with several outdoor 'rooms'
- Enjoying the most magnificent views across the Lune Valley towards The Howgills
- Embracing seclusion and splendid views, this is a wonderful setting with great accessibility
Description
Formerly two cottages and built in c. 1847 serving as accommodation for managers of the neighbouring Rigmaden Park Estate, the two were later combined in the mid 1930's to create one spacious property. After a thorough refurbishment, in 2023, including redressing and relaying the roof with Westmorland slate, the chimneys being rebuilt, windows replaced and fully upgraded internally, the exceptional standard of finish gives much to be admired.
Immaculately and beautifully presented and instantly welcoming for comfortable family living, the house provides spacious, well proportioned accommodation with an approximate gross internal area of 3993 sq ft (371 sq m excluding the garage and cellars). Many of the rooms have tall
windows which allow natural light to flood in and frame the magnificent views.
Many of the original features remain (externals doors, four panel internal doors, panelled reveals, ceiling roses, cornicing, feature arches, substantial fireplaces and inset display cupboards), and some have been recreated by the current owners.
Let us walk you round...
Come on in to the hall with decorative tiled floor and useful understairs storage.
Off here are two of the reception rooms - the triple aspect drawing room overlooking the gardens has an open fire and a bay window. The dining room also has an open fire and bay window.
An inner hall with cloaks cupboard and cloakroom leads into the sitting room, currently used as an office with wood burning stove and bespoke book shelving.
The kitchen is comprehensively fitted with handmade Thwaite Holme units and island with breakfast bar. Integral appliances comprise a dishwasher and a two oven pewter Aga with adjacent electric module set in a tiled recess. The Belfast sink is strategically positioned to take in the long distance countryside views towards the Howgills.
Keeping the laundry out of the kitchen there is a practical utility room with handmade units, broom cupboard, Belfast sink and plumbing for a washing machine. Also off the kitchen is a hall/boot room with a built-in cupboard and arched double doors to outside.
An attractive oak staircase with twisted balustrades and half landing leads to the main landing with library - with views of the gardens it's a lovely spot to sit and read.
Off the landing are five double bedrooms with bedroom 6 currently being used as a study.
The principal suite has a dressing area with built-in wardrobes and large bedroom with further built-in wardrobes. From the stairs leading down to the three piece en suite shower room, the view of the Howgills is splendid.
Bedrooms 2 and 5 (currently a gym) are both dual aspect with built-in wardrobes and garden views. Bedroom 3 has a bay window with parkland views and bedrooms 4 and 6 have the glorious open vista to the fells.
The four piece house bathroom has an elliptical shaped bath and walk-in shower. The undereaves cupboard houses the hot water cylinder and ample storage.
Accessed externally, the cellars (625 sq ft [58.1 sq m]) have been tanked, rendered, painted and fitted with double glazed windows to provide space for a number of uses, perhaps a gym, teenager's den or simply excellent storage.
Outside space
The gated entrance leads over a cattlegrid and into a large gravel parking and turning area. A garden and wood store are situated to the north of the property.
The double garage (307 sq ft [28.5 sq m]) has an electric roller door, power, light and electric vehicle charger.
The gardens are a true delight and a haven for local wildlife - divided into several outdoor 'rooms', they offer privacy and seclusion.
A wrought iron gate and railings lead through to a south facing gravel and lawn terrace, planted with herbaceous borders and low stone wall with central stone steps leading to a lower level manicured lawn, shrubs, trees and a wildlife pond.
To the east is a flagged terrace, sloping lawn and a wooded area, planted with early spring bulbs including snowdrops, crocus, daffodils and clouds of blue scilla and late spring, bluebells, rhododendrons and azaleas. There is a small timber summerhouse and paths weaving through the specimen trees, opening up to a secluded area, perfect for a bench or a table and chairs from which to enjoy the fabulous vista.
To the north and west, a newly laid flagged path with wrought iron arches and recently planted borders either side; from here the splendid views are of the parkland opposite and up the valley to the Howgills.
Brochures
Brochure- COUNCIL TAXA payment made to your local authority in order to pay for local services like schools, libraries, and refuse collection. The amount you pay depends on the value of the property.Read more about council Tax in our glossary page.
- Ask agent
- PARKINGDetails of how and where vehicles can be parked, and any associated costs.Read more about parking in our glossary page.
- Yes
- GARDENA property has access to an outdoor space, which could be private or shared.
- Yes
- ACCESSIBILITYHow a property has been adapted to meet the needs of vulnerable or disabled individuals.Read more about accessibility in our glossary page.
- Ask agent
Carrfoot Lodge, Rigmaden, LA6 2ET
NEAREST STATIONS
Distances are straight line measurements from the centre of the postcode- Oxenholme Lake District Station5.8 miles
About the agent
Davis and Bowring is a long established firm of Chartered Surveyors based in Kirkby Lonsdale. Specialising in prime period property (from cottage to castle) and brand new rural residential developments (both building opportunities and the finished products), we cover The Lake District, North Yorkshire Dales, North Lancashire and the Lune and Eden Valleys.
With a residential sales and letting department, we also have a rural estate management department and sporting ag
Industry affiliations



Notes
Staying secure when looking for property
Ensure you're up to date with our latest advice on how to avoid fraud or scams when looking for property online.
Visit our security centre to find out moreDisclaimer - Property reference DB2394. The information displayed about this property comprises a property advertisement. Rightmove.co.uk makes no warranty as to the accuracy or completeness of the advertisement or any linked or associated information, and Rightmove has no control over the content. This property advertisement does not constitute property particulars. The information is provided and maintained by Davis & Bowring, Kirkby Lonsdale. Please contact the selling agent or developer directly to obtain any information which may be available under the terms of The Energy Performance of Buildings (Certificates and Inspections) (England and Wales) Regulations 2007 or the Home Report if in relation to a residential property in Scotland.
*This is the average speed from the provider with the fastest broadband package available at this postcode. The average speed displayed is based on the download speeds of at least 50% of customers at peak time (8pm to 10pm). Fibre/cable services at the postcode are subject to availability and may differ between properties within a postcode. Speeds can be affected by a range of technical and environmental factors. The speed at the property may be lower than that listed above. You can check the estimated speed and confirm availability to a property prior to purchasing on the broadband provider's website. Providers may increase charges. The information is provided and maintained by Decision Technologies Limited. **This is indicative only and based on a 2-person household with multiple devices and simultaneous usage. Broadband performance is affected by multiple factors including number of occupants and devices, simultaneous usage, router range etc. For more information speak to your broadband provider.
Map data ©OpenStreetMap contributors.





