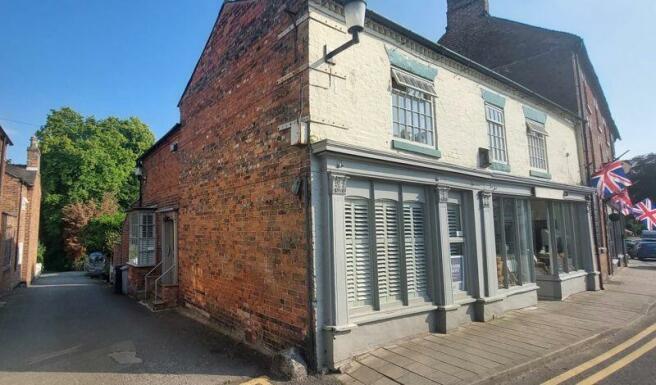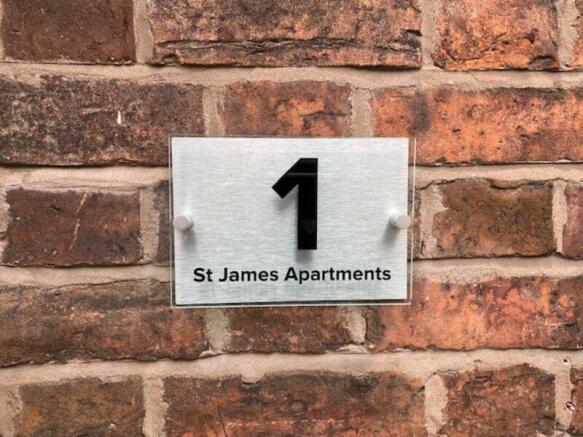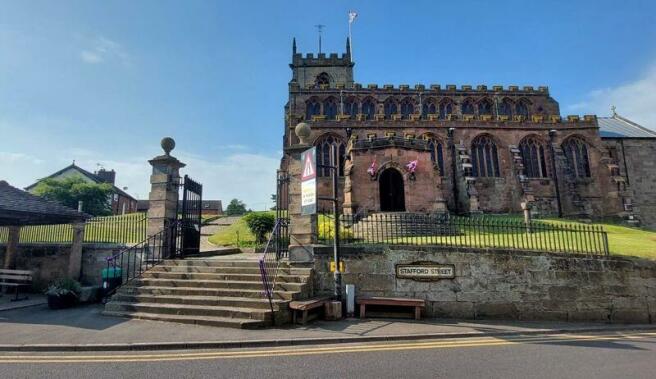
1 St James Apartments, Vicarage Lane, Audlem

- PROPERTY TYPE
Apartment
- BEDROOMS
2
- BATHROOMS
1
- SIZE
Ask agent
Key features
- A stunning period ground floor apartment
- Within the centre of historic Audlem
- Of exceptional style and character
- Delightfully appointed throughout to the highest of standards
- Incorporating many original period features
- Fully appointed contemporary kitchen and luxurious wet floor shower room
- Two double bedrooms, store room and cellar
- Open plan living room with bay and dining area
- NO CHAIN
- Early viewng recommended
Description
Agents Remarks
This stunning apartment was comprehensively enhanced and improved in recent years to an exceptional standard and carefully blends it's original character with superb modern style and comforts.
The apartment has been a very successful Air BnB venture over the last three years and has generated in excess of £24,000 per annum at a capacity of around 60%. The property is available for early sale and the contents are subject to separate negotiation if required.
The property stands in an outstanding position within the centre of the village.
Audlem is a most highly regarded and sought after historic village within South Cheshire nearby to the North Shropshire border and provides all the requisites of village life with medical and schooling facilities, shops and services for day to day requirements and good road links to surrounding areas and by prime undulating Cheshire countryside with sporting and leisure facilities.
Property Details
A Yorkstone step with rails leads to a pillared surround with doorway and sectional glazed double doors allowing access to:
Living Room
15' 5'' max x 12' 2'' excluding bay (4.70m x 3.72m)
A delightful reception room with a sectional glazed box bay window to side elevation incorporating fitted plantation shutters, quarry tiled flooring, ceiling beams, attractive fireplace within Cheshire brick surround with mantel over and upon raised hearth, an exposed pine panel door to deep storage cupboard incorporating shelving and a step descends to:
Dining Area
7' 5'' x 10' 4'' (2.25m x 3.15m)
With high quality plank effect tiled flooring, wall light point and an exposed pine panel door to cellar.
From the Living Room an exposed pine panel door leads to:
Bedroom One
16' 5'' x 11' 8'' (5.00m x 3.55m)
A spacious room with four wall light points, windows to front elevation incorporating full height fitted plantation shutters affording lovely aspects over Audlem Church and churchyard, radiator and exposed beam.
From the Living Room an exposed pine panel door leads to:
Shower Room
12' 0'' x 6' 0'' (3.65m x 1.83m)
Delightfully appointed with a tiled wet floor shower area incorporating overhead rainshower, extractor fan, sectional glazed window, contemporary radiator, full height glass brick panel, tiled walls, WC, vanity wash basin and an exposed pine panel door leads to:
Airing Cupboard
With a wall mounted gas fired central heating boiler, light and power.
From the Dining Area an exposed pine panel door leads to:
Kitchen
10' 4'' x 7' 9'' (3.16m x 2.36m)
Comprehensively equipped with a superb range of cream gloss fronted base and wall mounted units, attractive working surfaces, integrated fridge and integrated freezer, integrated dishwasher, integrated washing machine, built-in electric oven, four ring hob with filter canopy over, part tiled walls, contemporary radiator, distressed plank effect tiled flooring and overhead chimney Velux window.
From the Dining Area an exposed pine panel door leads to:
Bedroom Two
10' 1'' x 12' 6'' (3.07m x 3.80m)
With an overhead chimney Velux window, radiator and an exposed pine panel door leads to:
Large Walk-In Laundry/Storage Room
With full height shelving.
External
The property stands upon Vicarage Lane with delightful surrounding aspects and overlooking the ancient Audlem Church and village centre.
Tenure
Leasehold - 999 years from 1997.
No fees.
Services
LPG, mains water and electricity (not tested by Cheshire Lamont).
Viewings
Strictly by appointment only via Cheshire Lamont.
Directions
From Nantwich, proceed in a southerly direction along Wellington Road which leads onto the A529 Audlem Road. Follow this road all the way into Audlem village. Turn left onto The Square/A529 and left onto Stafford Street where the apartment is on the right hand side.
Brochures
Property BrochureFull Details- COUNCIL TAXA payment made to your local authority in order to pay for local services like schools, libraries, and refuse collection. The amount you pay depends on the value of the property.Read more about council Tax in our glossary page.
- Band: B
- PARKINGDetails of how and where vehicles can be parked, and any associated costs.Read more about parking in our glossary page.
- Ask agent
- GARDENA property has access to an outdoor space, which could be private or shared.
- Ask agent
- ACCESSIBILITYHow a property has been adapted to meet the needs of vulnerable or disabled individuals.Read more about accessibility in our glossary page.
- Ask agent
1 St James Apartments, Vicarage Lane, Audlem
NEAREST STATIONS
Distances are straight line measurements from the centre of the postcode- Wrenbury Station4.3 miles
About the agent
Cheshire Lamont is an independent estate agency based in the historical market town of Nantwich, originally established in 1967 trading as J. Andrew Lamont.
Industry affiliations




Notes
Staying secure when looking for property
Ensure you're up to date with our latest advice on how to avoid fraud or scams when looking for property online.
Visit our security centre to find out moreDisclaimer - Property reference 10312575. The information displayed about this property comprises a property advertisement. Rightmove.co.uk makes no warranty as to the accuracy or completeness of the advertisement or any linked or associated information, and Rightmove has no control over the content. This property advertisement does not constitute property particulars. The information is provided and maintained by Cheshire Lamont, Nantwich. Please contact the selling agent or developer directly to obtain any information which may be available under the terms of The Energy Performance of Buildings (Certificates and Inspections) (England and Wales) Regulations 2007 or the Home Report if in relation to a residential property in Scotland.
*This is the average speed from the provider with the fastest broadband package available at this postcode. The average speed displayed is based on the download speeds of at least 50% of customers at peak time (8pm to 10pm). Fibre/cable services at the postcode are subject to availability and may differ between properties within a postcode. Speeds can be affected by a range of technical and environmental factors. The speed at the property may be lower than that listed above. You can check the estimated speed and confirm availability to a property prior to purchasing on the broadband provider's website. Providers may increase charges. The information is provided and maintained by Decision Technologies Limited. **This is indicative only and based on a 2-person household with multiple devices and simultaneous usage. Broadband performance is affected by multiple factors including number of occupants and devices, simultaneous usage, router range etc. For more information speak to your broadband provider.
Map data ©OpenStreetMap contributors.




