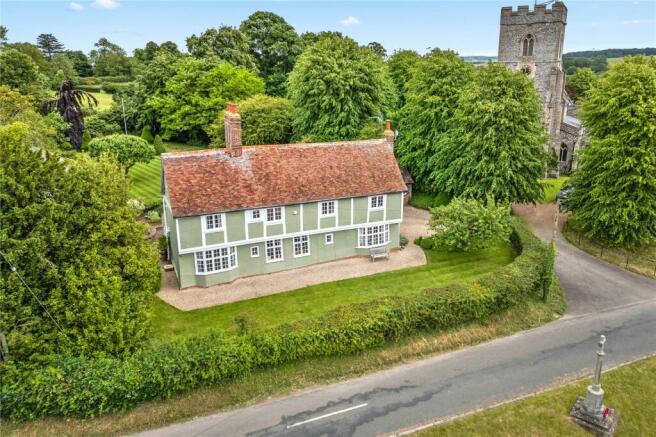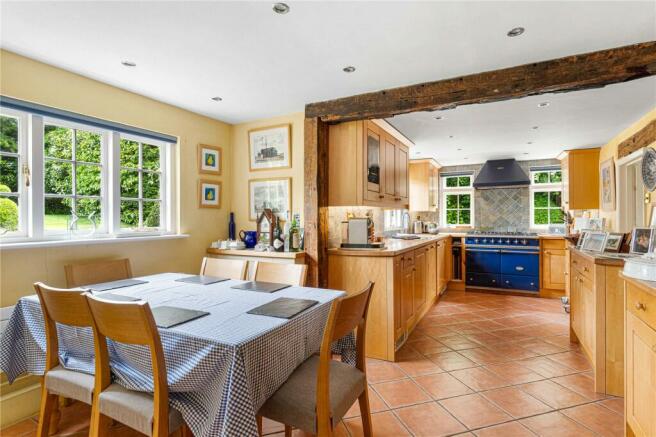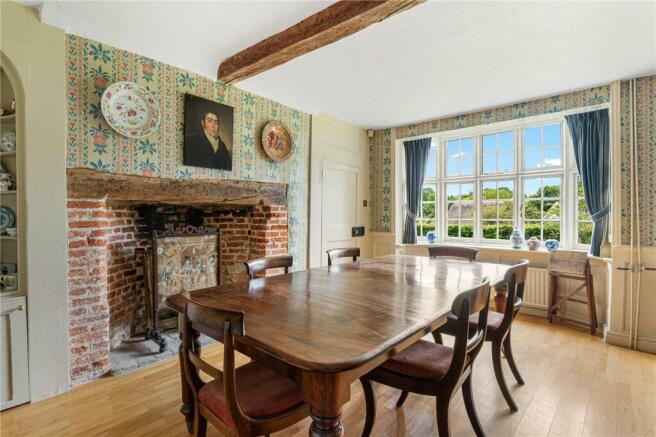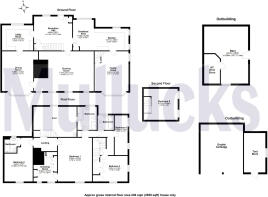
Ickleton Road, Elmdon, Nr Saffron Walden, Essex, CB11

- PROPERTY TYPE
Detached
- BEDROOMS
5
- BATHROOMS
3
- SIZE
Ask agent
- TENUREDescribes how you own a property. There are different types of tenure - freehold, leasehold, and commonhold.Read more about tenure in our glossary page.
Freehold
Key features
- Handsome country residence
- Grade II Listed
- Numerous period features
- Commanding elevated position
- 5 bedrooms
- 3 reception rooms
- Kitchen/breakfast room
- Double cartlodge
- Beautiful grounds
- Central village location
Description
The property occupies a commanding elevated position which allows lovely views across the village and contains an abundance of beautiful period features justifying its Grade II Listed status - as described in the National Heritage List as follows:- Crawley House - Grade II. Timber framed and plastered house built circa 1550. Two (three) storeys. The upper storey is jettied on the whole front, with panelled plaster. Four window range of casements. The ground storey has 2 shallow bay windows. Roof tiled, with an original central chimney stock with 3 attached square shafts and an external stock at the east end. In a book "Elmdon Schools" by John Mills 2012 the writer advises the building was known formerly as Le Yeldhall and was a village guild for the purposes of prayer as opposed to being associated with craft or industry. The building was sold in the mid 1500s to a Thomas Crawley who set out in his will of 1559 the foundations of a Grammer School. The latter use seems to have continued until the early 1800s.
The main entrance door opens into an impressive vaulted reception hall where stairs rise to the first floor, exposed wall timbers and overhead window drawing in natural light. The principal drawing room is a beautifully proportioned reception area featuring a most attractive fireplace with heavy timber beam, 4 windows drawing in natural light, exposed ceiling and wall timbers and door opening to the reception hallway. A separate dining room has a bay window to the front, exposed timbers, fitted corner cupboard and lovely brick fireplace with timber beam. A further reception room creates a lovely family area, again with bay window to the front, fireplace with fitted gas fire and door concealing a secondary staircase rising to the first floor. The kitchen/breakfast room has 2 windows drawing in natural light, both with a lovely aspect over the rear garden. The kitchen incorporates an extensive range of storage cupboards complemented by wooden worktops and integrated appliances including range cooker, fridge and Miele dishwasher. A separate utility room provides further storage cupboards and worktops, dual aspect windows and additional appliance space.
Upstairs, the first floor landing features an exposed brick fire breast and exposed timbers. The master bedroom is a particularly impressive room with exposed beams and timbers, high vaulted ceiling and windows to the front providing delightful views over the village. An adjoining dressing room contains a range of fitted wardrobes and features exposed brick fire breast. Adjacent to the bedroom sits a bathroom which contains a 4-piece suite including bathtub and separate shower cubicle. A further double bedroom opposite also looks out to the front and has its own en suite bathroom.
From a secondary landing area are 2 further bedrooms; one of which currently serves as a home office and family bathroom which contains a 3-piece suite. From the landing, a concealed staircase rises to the second floor where there is a further double bedroom
OUTSIDE, the property sits in grounds of about 0.48 of an acre in total with a driveway to one side providing off-street parking for several vehicles and giving access to a detached open-bay double cartlodge with adjoining store. The property sits behind a front garden area laid to lawn, bordered by a mature hedgerow which encloses this area.
Gardens extending to the rear are another impressive feature of this beautiful home, laid out predominantly to lawn with a paved patio adjoining the rear of the property providing space for outside entertaining. The gardens contain a multitude of trees, plants and shrubs and mature hedgerow fully encloses this beautiful space and creates a high degree of privacy and seclusion. The is a vegetable planting area to one side and a greenhouse, an additional access via a 5-bar gate and a detached C17th barn, understood to have formerly been stables, yet could be incorporated to serve a variety of purposes, subject to the usual consents and approvals being obtained.
ELMDON is a delightful village in one of Essex’s highest points situated on the Cambridgeshire/Hertfordshire/Essex borders. The village is set between the towns of Royston (9 miles) and the historic market town of Saffron Walden (7 miles) both of which offer a good range of shopping, educational and recreational facilities. The City of Cambridge lies to the north. The mainline railway station at Audley End (4 miles) has commuter services to London (Liverpool St).
Brochures
Particulars- COUNCIL TAXA payment made to your local authority in order to pay for local services like schools, libraries, and refuse collection. The amount you pay depends on the value of the property.Read more about council Tax in our glossary page.
- Band: G
- PARKINGDetails of how and where vehicles can be parked, and any associated costs.Read more about parking in our glossary page.
- Yes
- GARDENA property has access to an outdoor space, which could be private or shared.
- Yes
- ACCESSIBILITYHow a property has been adapted to meet the needs of vulnerable or disabled individuals.Read more about accessibility in our glossary page.
- Ask agent
Energy performance certificate - ask agent
Ickleton Road, Elmdon, Nr Saffron Walden, Essex, CB11
NEAREST STATIONS
Distances are straight line measurements from the centre of the postcode- Great Chesterford Station3.2 miles
- Audley End Station4.0 miles
- Whittlesford Station5.0 miles
About the agent
As the area's leading independent agent, our local knowledge and property marketing expertise makes us the first choice for all property matters in Hertfordshire, Essex and the Cambridgeshire/Suffolk borders.
We have separate divisions specialising in the sale of Country Houses, Town Properties, New Homes, Conversions and Development Land, Residential Lettings and Property Management and Commercial Property Serv
Industry affiliations



Notes
Staying secure when looking for property
Ensure you're up to date with our latest advice on how to avoid fraud or scams when looking for property online.
Visit our security centre to find out moreDisclaimer - Property reference SWA240172. The information displayed about this property comprises a property advertisement. Rightmove.co.uk makes no warranty as to the accuracy or completeness of the advertisement or any linked or associated information, and Rightmove has no control over the content. This property advertisement does not constitute property particulars. The information is provided and maintained by Mullucks, Saffron Walden. Please contact the selling agent or developer directly to obtain any information which may be available under the terms of The Energy Performance of Buildings (Certificates and Inspections) (England and Wales) Regulations 2007 or the Home Report if in relation to a residential property in Scotland.
*This is the average speed from the provider with the fastest broadband package available at this postcode. The average speed displayed is based on the download speeds of at least 50% of customers at peak time (8pm to 10pm). Fibre/cable services at the postcode are subject to availability and may differ between properties within a postcode. Speeds can be affected by a range of technical and environmental factors. The speed at the property may be lower than that listed above. You can check the estimated speed and confirm availability to a property prior to purchasing on the broadband provider's website. Providers may increase charges. The information is provided and maintained by Decision Technologies Limited. **This is indicative only and based on a 2-person household with multiple devices and simultaneous usage. Broadband performance is affected by multiple factors including number of occupants and devices, simultaneous usage, router range etc. For more information speak to your broadband provider.
Map data ©OpenStreetMap contributors.





