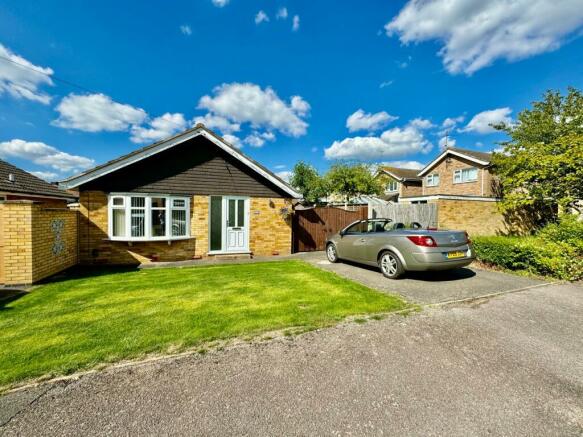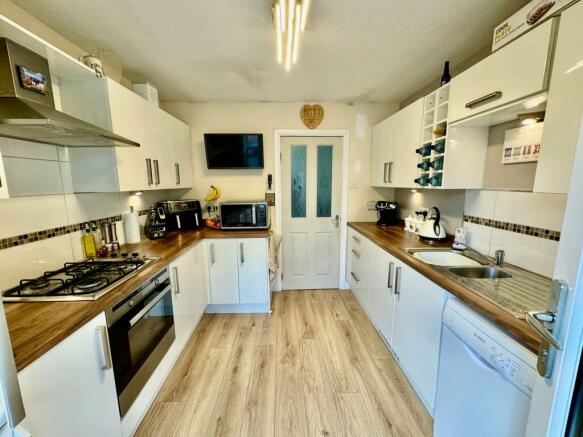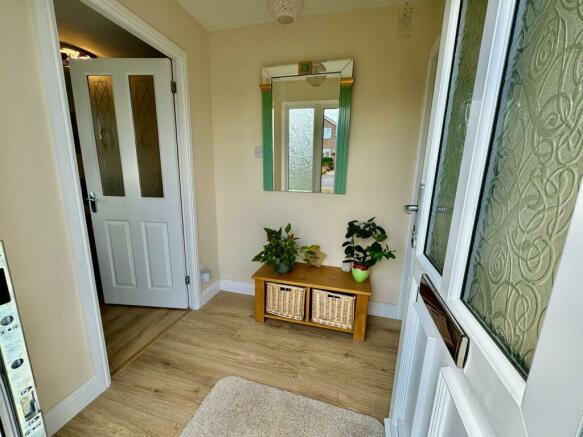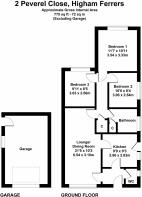Peverel Close, Higham Ferrers, Rushden, NN10

- PROPERTY TYPE
Detached Bungalow
- BEDROOMS
3
- BATHROOMS
1
- SIZE
Ask agent
- TENUREDescribes how you own a property. There are different types of tenure - freehold, leasehold, and commonhold.Read more about tenure in our glossary page.
Freehold
Key features
- Detached Bungalow
- Three Bedrooms
- Lounge - Dining Area
- Well equipped fully fitted Kitchen
- Refurbished Bathroom
- Garage & long Driveway
- Immaculate throughout
- Front & Rear Gardens
- Council Tax Band C £2.038.33
- Epc 8394-7520-2319-9876-1902
Description
Frosty Fields are delighted to offer this beautiful three bedroom detached bungalow for sale in the Historic market town of Higham Ferrers. Set in a private location and tucked away, this lovely bungalow offers everything you may need. Step outside and you can easily walk into the town itself to shop and maybe grab a coffee from one of the local cafes. The property is briefly laid out as follows; Entrance hallway, cloakroom, lounge-dining area, fully fitted kitchen, refurbished bathroom, inner hallway, three bedrooms, and family bathroom. There are front and rear gardens. This bungalow also has an extensive driveway which can easily accommodate several vehicles, or maybe a caravan or motorhome.
Entrance
Step inside this beautiful bungalow via the uPVC door. there are opaque windows to the side. The entrance is bright and airy with stylish laminate flooring and radiator. Doors lead to the cloakroom and lounge-dining area.
Cloakroom
Great addition to any property this cloakroom is fitted with a uPVC opaque window to the side aspect, stylish laminate flooring, low level WC, half shaped wash hand basin with vanity cabinet under, radiator.
Lounge-Dining Room
3.10m x 6.54m (10' 2" x 21' 5") This is smart fashionable lounge dining - room is the perfect place for entertaining family and friends. Its natural beauty is enhanced by the window to the front allowing for the sunlight to stream in. The room is fitted with fashionable laminate flooring, with two radiators, TV point & telephone point. There are numerous electrical outlet sockets as well. Door to the inner hallway and Kitchen.
Kitchen
2.96m x 2.83m (9' 9" x 9' 3") The kitchen is simply divine and dressed in white cabinets with featured polished wood effect work surfaces over. There's plenty of room to move around and cook, and while you are doing that maybe sneak a peek at the TV if you are so inclined. The cooker is ' Cooke & Lewis' design with gas stainless steel hob and shaped canopy over. The sink is stainless steel with 1.5 bowl inset with mixer taps and tiling to the water sensitive areas. The kitchen is also fitted with quadrant shaped lighting, consumer unit and laminate flooring. There is a space for the washing machine & fridge freezer and TV Point. Door to the side steps out onto the driveway.
Inner Hallway
The inner hallway connects to all the other rooms within the bungalow. The flooring has newly laid grey textured laminate flooring.
Bedroom One
3.33m x 3.54m (10' 11" x 11' 7") The master bedroom is set toward the rear of the bungalow. it is fitted with an array of stylish bedroom furniture. There is a window to rear and you can enjoy the garden when you draw back the curtains after a good night's sleep. There are numerous electrical outlet sockets and usb ports, radiator and TV Point. The light flooring is fashionable laminate.
Bedroom Two
2.54m x 3.06m max (8' 4" x 10' 0") This bungalow doesn't disappoint with another good sized bedroom for family or guests to stay over. There is a window to the side allowing the sunlight to make it a nice bright room.. The bedroom is fitted with numerous electrical outlet sockets, radiator and laminate flooring.
Bedroom Three
2.56m x 3.03m (8' 5" x 9' 11") The third bedroom can offer you lots of choice and versatility should you wish not to use it as a bedroom. It can be a garden room, family room, or even a home office. There are French doors opening out onto the rear garden allowing for those light summer breezes to filter through on the balmy summer nights. There are numerous electrical outlet sockets, radiator. This bedroom is accessed from the hall by a bi-fold door to offer you more space..
Family Bathroom
This super refurbished bathroom has everything you require. Fitted with a white suite, the bath also has a shower and rain shower over to wash those stressful relaxing days away, there is also a bi-folding shower screen. There is low level WC and shaped wash hand basin with vanity cabinet underneath. The bathroom is three quarters tiled to the water sensitive areas. There is a chrome ladder radiator and laminate flooring an extraction system. The bathroom also has a cupboard which houses the washing machine and tumble drier.
Rear Garden
The rear garden can be accessed from the French doors by the way of the third bedroom, or from the kitchen side door from the driveway. The current owners have created a shaded secluded seating area where you can relax and read, or simply dine with friends and family. The garden offers an established lawn with plant & shrub borders. The central footpath allows you to walk without getting your wet feet from the grass direct to the side door of the garage. However, should you wish you can access the garage from the patio area. There is an outside tap and security lighting.
Garage
3.41m x 5.54m (11' 2" x 18' 2") The garage is set back from the extensive long driveway. The door is remote controlled and internally the garage is fitted with power and light with door and window to the side. The driveway can easily allow for numerous vehicles, caravan or a motorhome such is the length. There are wooden gates opening up onto the front driveway and garden.
Front Garden
The front garden is mostly laid to lawn with shrub borders to one side of the drive itself.
Brochures
Brochure 1- COUNCIL TAXA payment made to your local authority in order to pay for local services like schools, libraries, and refuse collection. The amount you pay depends on the value of the property.Read more about council Tax in our glossary page.
- Band: C
- PARKINGDetails of how and where vehicles can be parked, and any associated costs.Read more about parking in our glossary page.
- Yes
- GARDENA property has access to an outdoor space, which could be private or shared.
- Yes
- ACCESSIBILITYHow a property has been adapted to meet the needs of vulnerable or disabled individuals.Read more about accessibility in our glossary page.
- Ask agent
Peverel Close, Higham Ferrers, Rushden, NN10
NEAREST STATIONS
Distances are straight line measurements from the centre of the postcode- Wellingborough Station3.8 miles
About the agent
Industry affiliations

Notes
Staying secure when looking for property
Ensure you're up to date with our latest advice on how to avoid fraud or scams when looking for property online.
Visit our security centre to find out moreDisclaimer - Property reference 27864543. The information displayed about this property comprises a property advertisement. Rightmove.co.uk makes no warranty as to the accuracy or completeness of the advertisement or any linked or associated information, and Rightmove has no control over the content. This property advertisement does not constitute property particulars. The information is provided and maintained by Frosty Fields, Raunds. Please contact the selling agent or developer directly to obtain any information which may be available under the terms of The Energy Performance of Buildings (Certificates and Inspections) (England and Wales) Regulations 2007 or the Home Report if in relation to a residential property in Scotland.
*This is the average speed from the provider with the fastest broadband package available at this postcode. The average speed displayed is based on the download speeds of at least 50% of customers at peak time (8pm to 10pm). Fibre/cable services at the postcode are subject to availability and may differ between properties within a postcode. Speeds can be affected by a range of technical and environmental factors. The speed at the property may be lower than that listed above. You can check the estimated speed and confirm availability to a property prior to purchasing on the broadband provider's website. Providers may increase charges. The information is provided and maintained by Decision Technologies Limited. **This is indicative only and based on a 2-person household with multiple devices and simultaneous usage. Broadband performance is affected by multiple factors including number of occupants and devices, simultaneous usage, router range etc. For more information speak to your broadband provider.
Map data ©OpenStreetMap contributors.




