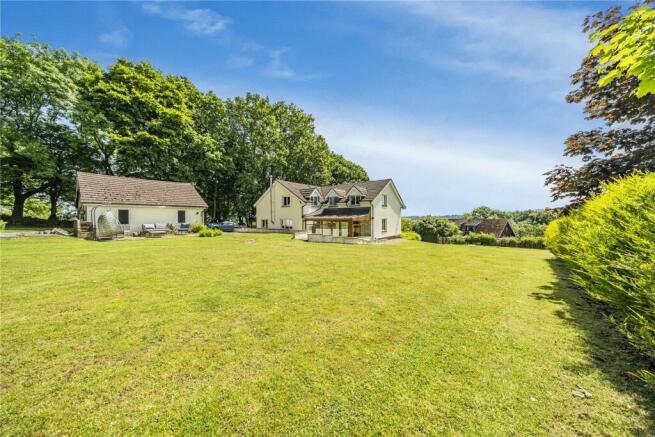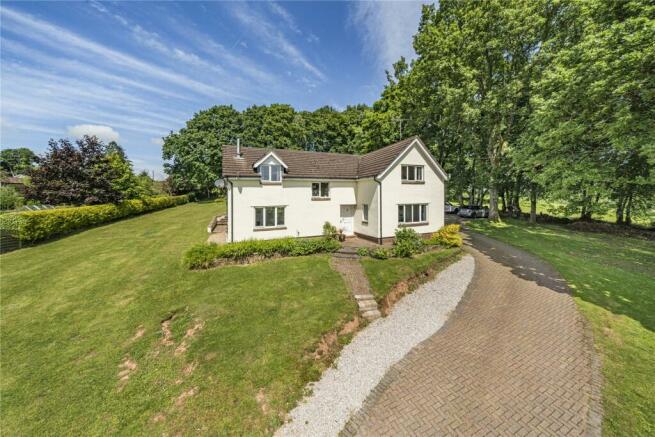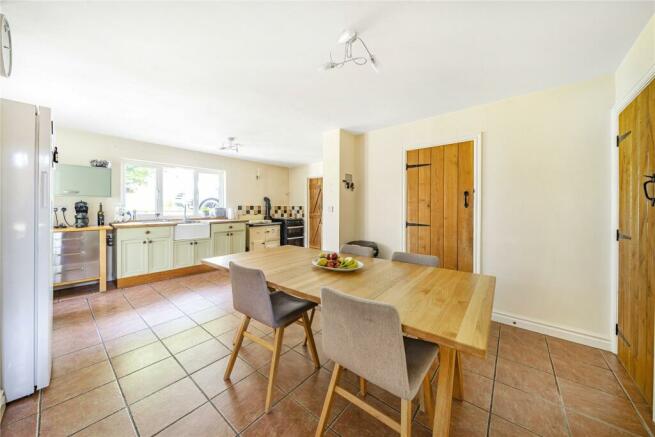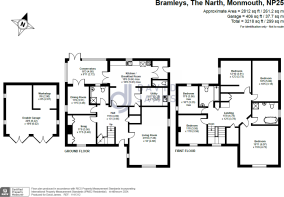
Pool Lane, The Narth, Monmouth, NP25 4QR, NP25

- PROPERTY TYPE
Detached
- BEDROOMS
5
- BATHROOMS
3
- SIZE
Ask agent
- TENUREDescribes how you own a property. There are different types of tenure - freehold, leasehold, and commonhold.Read more about tenure in our glossary page.
Freehold
Key features
- A Substantial Detached Family Home
- Wonderful Far-Reaching Countryside Views
- Spacious Country Style Kitchen / Dining Room
- High Quality, Character Features
- Three Reception Rooms
- Five Double Bedrooms
- Private Driveway and Double Garage
- Standing in Extensive Gardens and Grounds
- In a Sought-After Village Location
Description
Situation
The Narth is a popular rural village with an active village community, which lies to the south of Monmouth on the plateau above the western slopes of the Wye Valley renowned for its outstanding natural beauty. The location is fringed by extensive woodland providing excellent countryside walks and is also easily accessible by car to M4 and M5 motorways. The highly regarded town of Monmouth is only 6 miles away and provides an excellent range of amenities and recreational/cultural facilities along with first class schooling opportunities in the independent and state sectors. Excellent Primary schools can also be found in the neighbouring villages of Llandogo and Trellech just a short drive away.
Accommodation
Entering the property via the front door into a spacious ENTRANCE HALLWAY with beautiful solid oak flooring and wooden staircase leading to the first floor, with a large storage cupboard under. There is a useful, large coat cupboard accessed from the hallway. A door leads into a light and spacious SITTING ROOM, enjoying a large window overlooking the front of the property and further window to the side. This room benefits from a woodburning stove with wooden mantel. The SNUG also enjoys views over the front of the property and countryside beyond, also benefiting from a woodburning stove with wooden surround and built in cupboards and shelving to both sides. The DINING ROOM enjoys a solid oak floor and window overlooking the garden. Double doors open into a spacious CONSERVATORY with wonderful views across the garden and beyond. Glazed double doors open onto a paved patio area with steps leading onto the lawn.
---
A further door leads through to the kitchen/dining room. The KITCHEN is a fantastic, spacious family space with a large dining area and tiled floor. It is fitted with wooden wall and floor units with oak worktops. There is an oil-fuelled Rayburn with three drawers as well as a separate electric oven. A Belfast sink has a window over-looking the garden. There is a deep pantry cupboard with shelving and storage. The spacious UTILITY ROOM benefits from a continuation of the fitted wall and floor units with a granite worktop, a Belfast sink with window over and space and plumbing for a washing machine and tumble dryer. A door to the side opens into the BOOT ROOM with storage and hanging space, with a further door opening into a DOWNSTAIRS CLOAKROOM comprising of a lavatory and wash hand basin. There is also a back door opening outside to the parking area and garden.
First Floor
A turned wood staircase with window above giving far-reaching views, leads to a spacious landing area with characterful beams to the ceiling. There are deep wall cupboards with solid oak doors and an access hatch to an attic giving extra storage space. The MASTER BEDROOM is a large room with wonderful far-reaching views of the front of the property and surrounding countryside and woodland. This room benefits from an EN-SUITE BATHROOM with a deep bath, large shower cubicle, wash-hand basin, lavatory and window enjoying meadow views. BEDROOM 2 is a spacious double room enjoying dual aspect windows and alcove storage. BEDROOM 3 is a further large double room enjoying beautiful views across the meadow. BEDROOM 4 is a further spacious double room benefiting from south facing views. There is a loft access hatch in the ceiling. BEDROOM 5 is a double room with windows giving dual aspect views across the garden. The spacious FAMILY BATHROOM comprises a whirlpool bath, wash-hand (truncated)
Outside
Entering the property off a quiet lane through a wooden gate onto a sweeping private, block-paved driveway leading to an extensive parking area. A detached double garage has double up and over doors, one of which also has a useful pedestrian door. The garage also benefits from an outside tap and electricity supply. To the side there is a paved sitting area enjoying this incredibly sunny location. The property sits in extensive grounds with a large lawned area to three sides of the property extending to an area of sun dappled mature woodland. This fantastic south-westerly facing open plot enjoys sun through-out the day, with low level stone walls and native species hedgerows allowing far-reaching views of neighbouring fields and meadows
General
Mains water, Mains electricity, Oil Central Heating, Klargester water treatment system
EPC
Band D
Local Authority
Monmouthshire County Council
Viewing
Strictly by appointment with the Agents: David James, Monmouth
- COUNCIL TAXA payment made to your local authority in order to pay for local services like schools, libraries, and refuse collection. The amount you pay depends on the value of the property.Read more about council Tax in our glossary page.
- Band: G
- PARKINGDetails of how and where vehicles can be parked, and any associated costs.Read more about parking in our glossary page.
- Yes
- GARDENA property has access to an outdoor space, which could be private or shared.
- Yes
- ACCESSIBILITYHow a property has been adapted to meet the needs of vulnerable or disabled individuals.Read more about accessibility in our glossary page.
- Ask agent
Pool Lane, The Narth, Monmouth, NP25 4QR, NP25
NEAREST STATIONS
Distances are straight line measurements from the centre of the postcode- Lydney Station7.2 miles
About the agent
David James is a leading Estate Agents, Chartered Surveyors and Planning practice with six branches and a history that reaches all the way back to 1849. We are justifiably proud of our heritage and we believe in delivering an impeccable service with a down to earth and friendly approach. Whether you are looking for your dream home, to sell a property, or need farming, land or development advice, nobody is better placed to help you achieve your goals.
Our expert teams are deeply embedded
Industry affiliations



Notes
Staying secure when looking for property
Ensure you're up to date with our latest advice on how to avoid fraud or scams when looking for property online.
Visit our security centre to find out moreDisclaimer - Property reference MON240118. The information displayed about this property comprises a property advertisement. Rightmove.co.uk makes no warranty as to the accuracy or completeness of the advertisement or any linked or associated information, and Rightmove has no control over the content. This property advertisement does not constitute property particulars. The information is provided and maintained by David James, Monmouth. Please contact the selling agent or developer directly to obtain any information which may be available under the terms of The Energy Performance of Buildings (Certificates and Inspections) (England and Wales) Regulations 2007 or the Home Report if in relation to a residential property in Scotland.
*This is the average speed from the provider with the fastest broadband package available at this postcode. The average speed displayed is based on the download speeds of at least 50% of customers at peak time (8pm to 10pm). Fibre/cable services at the postcode are subject to availability and may differ between properties within a postcode. Speeds can be affected by a range of technical and environmental factors. The speed at the property may be lower than that listed above. You can check the estimated speed and confirm availability to a property prior to purchasing on the broadband provider's website. Providers may increase charges. The information is provided and maintained by Decision Technologies Limited. **This is indicative only and based on a 2-person household with multiple devices and simultaneous usage. Broadband performance is affected by multiple factors including number of occupants and devices, simultaneous usage, router range etc. For more information speak to your broadband provider.
Map data ©OpenStreetMap contributors.





