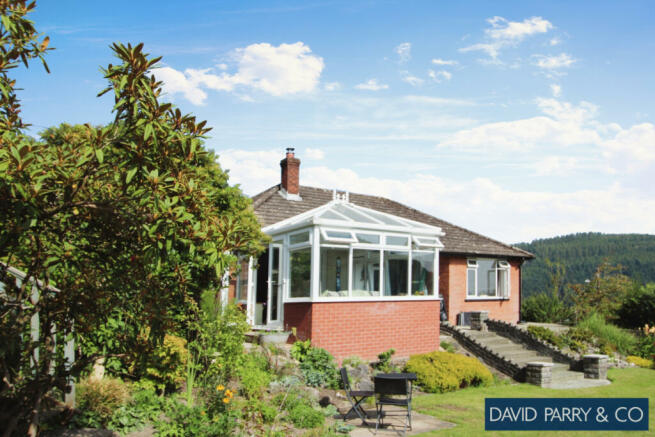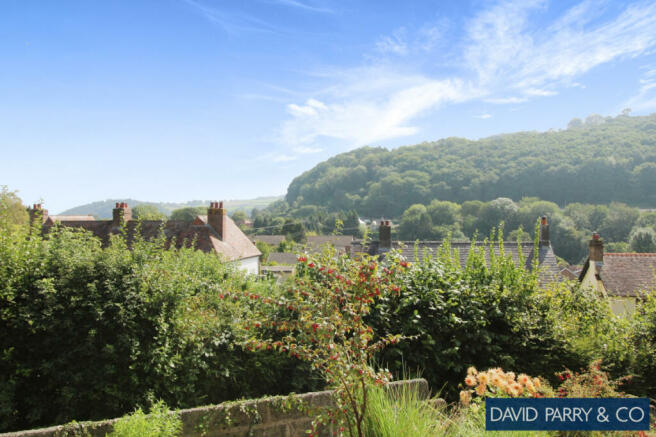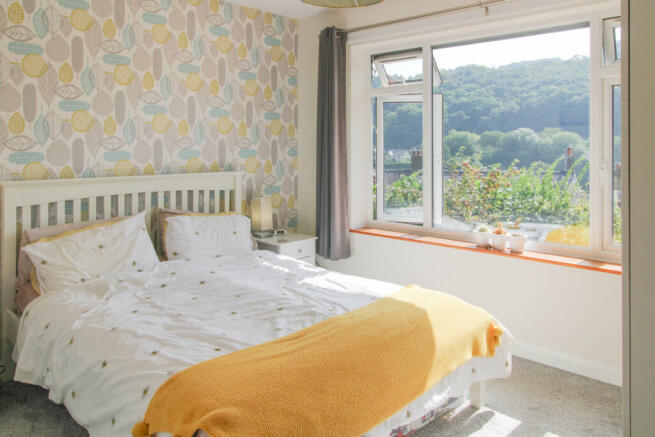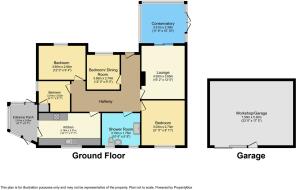Garth Lane Knighton LD7 1HH
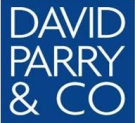
- PROPERTY TYPE
Bungalow
- BEDROOMS
4
- SIZE
Ask agent
- TENUREDescribes how you own a property. There are different types of tenure - freehold, leasehold, and commonhold.Read more about tenure in our glossary page.
Ask agent
Key features
- Well Proportioned Detached Bungalow
- Extensive Gardens
- Elevated Plot with lovely views across the border town to woods and the Teme Valley beyond
- Detached Garage/Workshop with potential for other uses
- Beautifully Refurbished
- Driveway Parking for several vehicles
- 4 Bedroom Living Accommodation
- Oil Central Heating
Description
FULL DETAILS ARE AVAILABLE FROM THE SOLE AGENTS DAVID PARRY & CO Email:
Location and Property
David Parry & Co Estate Agents are delighted to offer for sale this spacious detached 4 Bedroom Bungalow situated in extensive gardens in an elevated position on the fringes of the market town of Knighton with fabulous views over the town to Kinsley Woods and down the Teme Valley.
The property is within walking distance to the town centre of Knighton which lies on the Radnorshire/ Shropshire Borderland it is an area renowned for its beautiful country surroundings and the Offa’s dyke pathway. The town offers a comprehensive range of shopping facilities, hospital, primary school, leisure centre, road and rail services. Knighton is approximately 16 miles from the medieval town of Ludlow and 28 miles from the City of Hereford.
The accommodation is arranged as follows:
UPVC Porch
Kitchen
Spacious Inner Hall
Having coving to ceiling, exposed wood floor, gallery wall, hatch access to loft space having drop down ladder and light. This area has great potential for future conversion subject of course to the necessary building regulations.
Upvc door to the front garden, oak doors lead off to:
Lounge
Fireplace recess having inset wood burner, radiator, exposed wood floor, door leading to:
Conservatory
With tiled floor, UPVC windows enjoying far reaching views over the town to wood and countryside, double doors lead to the gardens, underfloor heating.
Bedroom 1
Large UPVC window to front again enjoying fabulous views, radiator.
Bedroom 2
UPVC window to side, radiator.
Bedroom 3 / Presently used as Dining Room
Large UPVC window to front enjoying magnificent views to front over town, exposed wood flooring, coving to ceiling, radiator.
Bedroom 4
UPVC window to rear, radiator.
Spacious Shower Room
Contemporary large shower cubicle with direct chrome thermostatic control, enclosed W.C incorporating to vanity basin unit having cupboards under, electric towel rail, wooden quick step laminate flooring, 2 UPVC windows to rear elevation.
Outside
Gated driveway leads to a tarmac parking area, providing ample room for caravan, boat etc. continuing onto a
Detached Garage/Workshop with sliding doors and power connected.
The gardens enjoy two main levels which take advantage of the plot, having a lower lawn, a level upper area with a wonderful decked area with takes in the views and a garden terrace immediately to the front which again enjoys the views.
To the side is a further GARDEN AREA with a kitchen garden which gently slopes. Two GREENHOUSES and the oil storage tank.
- COUNCIL TAXA payment made to your local authority in order to pay for local services like schools, libraries, and refuse collection. The amount you pay depends on the value of the property.Read more about council Tax in our glossary page.
- Ask agent
- PARKINGDetails of how and where vehicles can be parked, and any associated costs.Read more about parking in our glossary page.
- Yes
- GARDENA property has access to an outdoor space, which could be private or shared.
- Yes
- ACCESSIBILITYHow a property has been adapted to meet the needs of vulnerable or disabled individuals.Read more about accessibility in our glossary page.
- Ask agent
Garth Lane Knighton LD7 1HH
NEAREST STATIONS
Distances are straight line measurements from the centre of the postcode- Knighton Station0.7 miles
- Knucklas Station2.0 miles
- Llangynllo Station4.4 miles
About the agent
We are a family business operating from our High Street office in Presteigne in the beautiful Welsh borderland region covering Herefordshire, Shropshire & Powys marketing of Residential and Agricultural Property offering an efficient and friendly service at all times.
Our aim is to ensure that each and every one of our clients receives the highest level of service; and to this end we adopt an energetic and personal approach.
Industry affiliations

Notes
Staying secure when looking for property
Ensure you're up to date with our latest advice on how to avoid fraud or scams when looking for property online.
Visit our security centre to find out moreDisclaimer - Property reference 89. The information displayed about this property comprises a property advertisement. Rightmove.co.uk makes no warranty as to the accuracy or completeness of the advertisement or any linked or associated information, and Rightmove has no control over the content. This property advertisement does not constitute property particulars. The information is provided and maintained by David Parry & Co, Presteigne. Please contact the selling agent or developer directly to obtain any information which may be available under the terms of The Energy Performance of Buildings (Certificates and Inspections) (England and Wales) Regulations 2007 or the Home Report if in relation to a residential property in Scotland.
*This is the average speed from the provider with the fastest broadband package available at this postcode. The average speed displayed is based on the download speeds of at least 50% of customers at peak time (8pm to 10pm). Fibre/cable services at the postcode are subject to availability and may differ between properties within a postcode. Speeds can be affected by a range of technical and environmental factors. The speed at the property may be lower than that listed above. You can check the estimated speed and confirm availability to a property prior to purchasing on the broadband provider's website. Providers may increase charges. The information is provided and maintained by Decision Technologies Limited. **This is indicative only and based on a 2-person household with multiple devices and simultaneous usage. Broadband performance is affected by multiple factors including number of occupants and devices, simultaneous usage, router range etc. For more information speak to your broadband provider.
Map data ©OpenStreetMap contributors.
